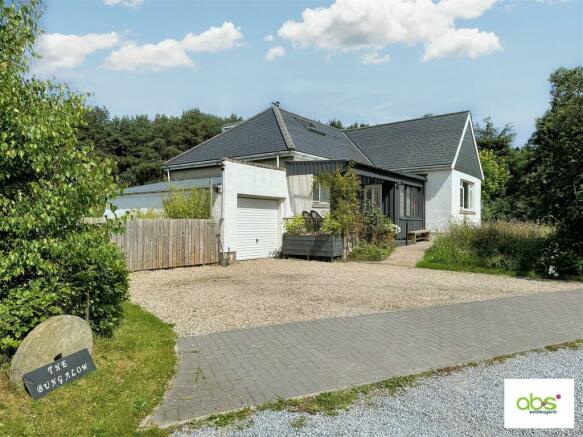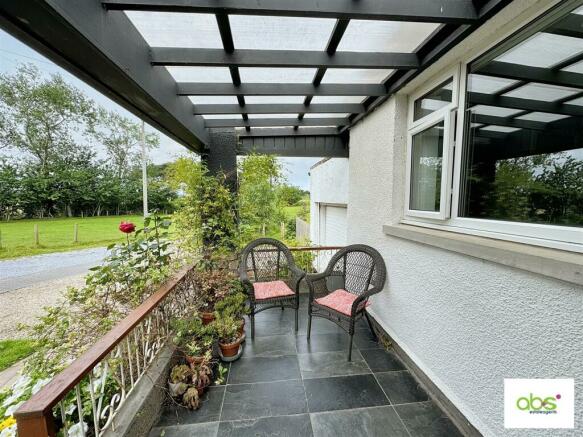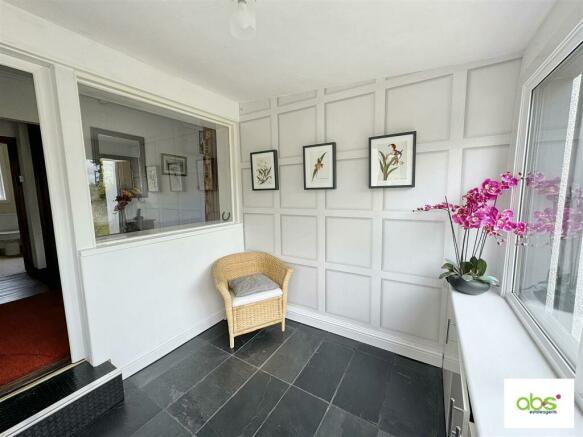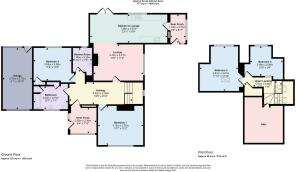Longhill

- PROPERTY TYPE
Detached
- BEDROOMS
4
- BATHROOMS
2
- SIZE
1,561 sq ft
145 sq m
- TENUREDescribes how you own a property. There are different types of tenure - freehold, leasehold, and commonhold.Read more about tenure in our glossary page.
Freehold
Description
One of the standout features of this property is the expansive garden grounds spanning 0.25 of an acre. Imagine spending sunny afternoons in the lush greenery, surrounded by productive fruit trees, berries, and a poly tunnel/greenhouse for the green-fingered enthusiast. Additionally, the raised vegetable beds and hen run offer a fantastic opportunity for sustainable living right in your own backyard.
If you're looking for a home that offers both indoor and outdoor living at its finest, this property in Longhill is a must-see. Don't miss out on the opportunity to make this house your dream home!
Outer Porch - The outer porch is a wonderful space for relaxing and enjoying the rural views. It is sheltered and enclosed with a wooden railing.
Inner Porch - 2.55m x 2.39m (8'4" x 7'10" ) - Attractive entrance to the house featuring light fitting and tiled flooring. Three-panel window with four storage cupboards located below. Door to :-
Hallway - 2.1 x 5.92 (6'10" x 19'5") - The wide hallway features wood flooring, a five-bulb light fitting, and a radiator. Staircase to the upper floor and doors off to the lounge, shower room, bedrooms 1 and 2 and the bathroom.
Lounge - 4.76m x 3.41m (15'7" x 11'2" ) - The L-shaped lounge, which is semi open plan to the dining area and kitchen features a multi fuel stove. Pendant light fitting (to be removed), radiator and carpet.
Dining Area And Fitted Kitchen - 7.28m x 2.67m (23'10" x 8'9" ) - Generous dining and family space with double patio doors opening onto steps which lead down to the rear garden. Ceiling light fitting (which will be removed) and carpet.
The kitchen is fitted with a good range of fitted units with work surfaces and upstands and incorporates sink with mixer tap and drainer. Picture windows bring in excellent natural light. Range cooker which will remain, integral dishwasher and microwave. Fluorescent light fitting, radiator with cover and vinyl flooring. Door to :-
Rear Porch - 1.43m x 2.73m (4'8" x 8'11" ) - Handy rear porch with external door to the West side of the house. It currently houses the kitchen fridge and features three cupboards with work surfaces. coat hooks on the wall, and vinyl flooring.
Shower Room - 1.8m x 2.25m (5'10" x 7'4" ) - The shower room features vinyl flooring and includes a corner shower cubicle with electric shower, wc and washhand basin. Window. Ladder towel radiator, and three way spotlight fitting.
Bedroom 1 - 4.15m x 3.70m (13'7" x 12'1") - Bedroom 1 is a spacious room fitted with carpet and featuring a large front facing window. It also includes a fitted pendant light and a radiator.
Bedroom 2 - 3.58m x 3.06m (11'8" x 10'0" ) - This bedroom, currently used as an office, features a large window enjoying a view over the rear garden. Pendant light fitting, carpet and radiator.
Bathroom - 3.23m x 2.16m (10'7" x 7'1") - The generous and modern bathroom features wood flooring and a large window. It includes a bath with an overhead electric shower, hand wash basin, and wc. 2 full length storage cupboards. Recessed downlights and radiator with cover.
Upper Landing - Feature staircase window and 2 mor Velux windows leads to the upper landing giving access to the walk in attic and bedrooms 3 & 4.
Attic - Standard attic space which can be accessed through a door on the landing. Currently used for storage. Fitted with pendant light.
Bedroom 4 - 3.06m x 2.89m (10'0" x 9'5" ) - Bedroom 4 is a smaller room fitted with carpet and features an alcove with shelving and partially coombed ceiling. Rear facing window. Light fitting, radiator, and an opaque window to the landing.
Bedroom 3 - 3.61m x 4.21m (11'10" x 13'9" ) - Bedroom 3 is generous and double aspect with rear facing picture window, large Velux, part coombed ceiling. Light fitting, carpet and radiator.
Garage - 2.76m x 5.75m (9'0" x 18'10") - The spacious garage offers plenty of room for storage and includes cupboards with countertops, as well as space for a washing machine and dryer. It also features shelving and a garage door that leads to the garden.
Garden - The Bungalow is beautifully complimented by its stunning garden which extends to approx 0.25 acres. The current owner has transformed the garden which is now a haven for garden lovers who will find :- productive Apple, Pear and Cherry trees. Abundant soft fruits including raspberries, strawberries, red, white and blackcurrents, rhubarb, and gooseberries. A polytunnel style greenhouse, sitooterie and sheds. Hen run. Roses and various herbaceous plants, Wildlife friendly hedges of hawthorn and wild rose,
Fixtures And Fittings - The fitted floor coverings, curtains, blinds and light fittings (except the ones in the lounge and dining area) will be included in the sale price. The range cooker and integral dishwasher will stay. The fridge/freezer, washing machine and tumble dryer may be available separately.
Home Report - The Home Report Valuation as at July, 2024 is £285,000, Council Tax Band D and EPI rating is F.
Brochures
LonghillBrochure- COUNCIL TAXA payment made to your local authority in order to pay for local services like schools, libraries, and refuse collection. The amount you pay depends on the value of the property.Read more about council Tax in our glossary page.
- Band: D
- PARKINGDetails of how and where vehicles can be parked, and any associated costs.Read more about parking in our glossary page.
- Yes
- GARDENA property has access to an outdoor space, which could be private or shared.
- Yes
- ACCESSIBILITYHow a property has been adapted to meet the needs of vulnerable or disabled individuals.Read more about accessibility in our glossary page.
- Ask agent
Longhill
NEAREST STATIONS
Distances are straight line measurements from the centre of the postcode- Elgin Station3.3 miles
About the agent
AB+S Estate Agents is the estate agency division of two Elgin law firms Allan Black & McCaskie and Stewart & McIsaac. Both firms are well established in the Moray area and beyond and have been offering estate agency services and property advice to their clients for many years.
MORAY’S ONE STOP PROPERTY SHOP
AB+S Estate Agents offer a one stop house purchase and sales service thanks to a highly experienced, dedicated property sales team and access to specialist property solicitors
Notes
Staying secure when looking for property
Ensure you're up to date with our latest advice on how to avoid fraud or scams when looking for property online.
Visit our security centre to find out moreDisclaimer - Property reference 33263343. The information displayed about this property comprises a property advertisement. Rightmove.co.uk makes no warranty as to the accuracy or completeness of the advertisement or any linked or associated information, and Rightmove has no control over the content. This property advertisement does not constitute property particulars. The information is provided and maintained by AB & S Estate Agents, Elgin. Please contact the selling agent or developer directly to obtain any information which may be available under the terms of The Energy Performance of Buildings (Certificates and Inspections) (England and Wales) Regulations 2007 or the Home Report if in relation to a residential property in Scotland.
*This is the average speed from the provider with the fastest broadband package available at this postcode. The average speed displayed is based on the download speeds of at least 50% of customers at peak time (8pm to 10pm). Fibre/cable services at the postcode are subject to availability and may differ between properties within a postcode. Speeds can be affected by a range of technical and environmental factors. The speed at the property may be lower than that listed above. You can check the estimated speed and confirm availability to a property prior to purchasing on the broadband provider's website. Providers may increase charges. The information is provided and maintained by Decision Technologies Limited. **This is indicative only and based on a 2-person household with multiple devices and simultaneous usage. Broadband performance is affected by multiple factors including number of occupants and devices, simultaneous usage, router range etc. For more information speak to your broadband provider.
Map data ©OpenStreetMap contributors.




