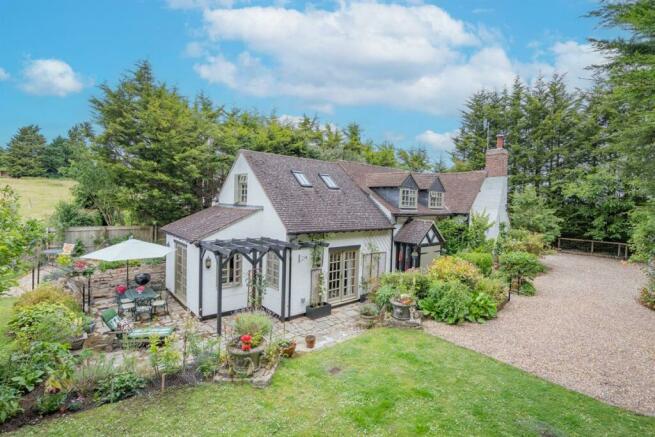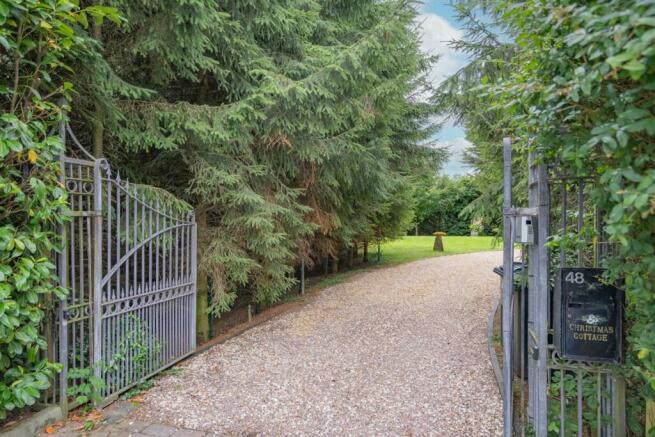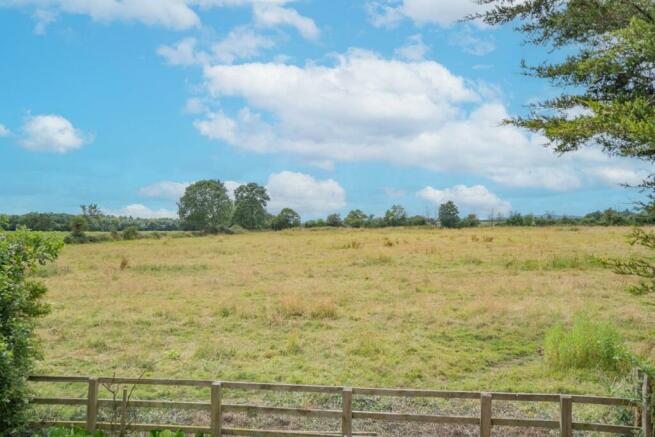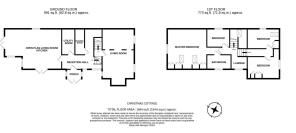Christmas Cottage, Kinnersley, Severn Stoke, Worcester, WR8

- PROPERTY TYPE
Detached
- BEDROOMS
4
- BATHROOMS
2
- SIZE
Ask agent
- TENUREDescribes how you own a property. There are different types of tenure - freehold, leasehold, and commonhold.Read more about tenure in our glossary page.
Ask agent
Key features
- A Charming Grade II Listed Timber Framed Property
- Situated In Its Own Private Grounds
- Affording Open Views Across Pastureland
- Tastefully Extended And Updated To Create A Wonderful Family Dwelling
- Four Bedrooms
- En-Suite and Family Shower Room
- Open Plan Living Dining Kitchen
- Generous Sitting Room
- Full Of Period Character And Charm
- Off Road Parking, Garage
Description
Location & Description
The property is located in the charming, small village/hamlet of Kinnersley which has the benefit of a public house, The Royal Oak, and is located approximately three miles from Upton upon Severn, eleven miles from Malvern and eight and a half miles from Worcester. Access to Junction 1 of the M50 is approximately six miles distant which links to the M5 motorway. The property falls within the catchment area for the highly regarded Hanley Castle High School, which is approximately four miles distant. There are also mainline railway stations located at both Worcester and Malvern and a new station at Worcester Parkway.
The riverside town of Upton upon Severn offers a range of amenities with further and more extensive facilities available in Malvern, Tewkesbury or the City of Worcester.
Christmas Cottage is a beautiful Grade II Listed period cottage which has been extended and improved to create a wonderful living environment full of period character and charm, yet coupled with the amenities of modern day living.
One of the key attractions of this property is its wonderful location set in its own private grounds that offer seclusion and privacy and is open to three sides overlooking farmland.
The house is initially approached via electrically operated wrought iron decorative gates that open to a gravel driveway that meanders through the formal grounds that are mainly laid to lawn with small Fir coppice's on each side of the driveway. The driveway leads over a cattlegrid and continues to the front of the property and opens up to the right to provide ample parking and access to the detached brick built garage that is currently divided into two storage and workshops areas, described later. Close to the house is a formal lawn, with beautifully planted beds between which steps descend to an entrance porch. To the left of the property is a sunken patio protected to three sides by planted beds and giving direct access into the living/dining area and affording views over open farmland.
The original timber framed cottage has been extended to create wonderful accommodation set over two floors, all under a pitched tiled roof with beautiful dormers with ornate lead panel over. Double Oak doors give access to the accommodation which benefits from part double glazed and oil fired central heating.
The accommodation in more detail comprises:
Entrance Porch
Set under a pitched tiled roof with wooden framing and glazed windows. Entered through the double, wooden front door to porch area, further obscure glazed wooden stable style door opening to
Reception Hall
A welcoming space in the centre of the house and having a lovely open wooden balustraded staircase to first floor. Understairs cupboard and drawer storage. Double glazed window to front with further obscure glazed window. Two ceiling light points. Exposed ceiling timbers and doorway through to sitting room, living, dining kitchen, utility (described later) and to
Shower Room
Fitted with a close coupled WC and modern vanity wash hand basin with mixer tap and cupboards under. Shower enclosure with thermostatically controlled shower over and marble splashbacks. Chrome wall mounted heated towel rail, inset ceiling spotlights and wall mounted extractor fan. Shaver point.
Living Room 6.51m (21ft) x 3.97m (12ft 10in)
Being in the original part of the building and having beautiful exposed wall and ceiling timbers. The room is split by a open central timber divide. This is a wonderful room with dual purpose and having double glazed windows to two sides. A focal point is the wonderful fireplace with an open cast iron grate with canopy over. Wall light points and radiators.
Open Plan Living, Dining Kitchen 5.01m (16ft 2in) max x 7.13m (23ft)
A fantastic open plan area divided into three main areas the first of which comprises:
Kitchen
Fitted with a range of white fronted drawer and cupboard base units with granite worktop over set into which is a one and a half bowl stainless steel sink unit with mixer tap. Range of matching wall units incorporating display cabinets with underlighting. The kitchen area offers a range of integrated appliances including a four ring electric HOB with extractor over, single OVEN under, DISHWASHER and FRIDGE. Set into a fireplace with wooden surround is an oil fired AGA with extractor and light over. Inset ceiling spotlights To one wall is a bespoke built storage and display cabinet with downlighters and drawers and worksurface under. The kitchen is open to
Dining Area
Further double glazed windows to side and rear, ceiling light point and radiator. This area continues to
Sitting Area
With exposed ceiling timbers and a wonderful view through double glazed doors to the patio and then to open pastureland. Access to patio through double door. Further double glazed window to front. Radiator.
Utility Room 3.20m (10ft 4in) x 1.44m (4ft 8in)
Re-fitted in 2024 with a range of additional cupboards with worksurface, set into which is a one and a half bowl sink unit with mixer tap and drainer. Wall units, floor mounted oil fired boiler, tiled floor and splashbacks. Inset ceiling spotlights, undercounter space and connection point for washing machine, space for additional fridge freezer. Extractor fan.
First Floor
Landing
Skylight to rear. Set into the double glazed dormer window is a useful recess used by the present owner as a small study. Currently fitted out with shelves and airing cupboards. Radiator, ceiling light point, exposed wall and ceiling timbers. Door to
Master Bedroom 4.90m (15ft 10in) x 3.82m (12ft 4in)
Two double glazed Velux skylights and a further double glazed window giving views over open pastureland and to the Malvern Hills. Fitted into the eaves is a range of modern purpose built wardrobes incorporating hanging and shelf space, dressing table with drawers to either side. Two radiators, inset ceiling spotlights, feature alcove with downlighting. Half vaulted ceiling. Access to loft space.
En-suite
Fitted with a low level WC and vanity wash hand basin with waterfall style mixer tap and cupboard under. Free standing Roll edged bath with mixer tap and shower head fitment. Wood panelling to half height. Ceiling light point and two mirrored walls. Obscure double glazed dormer window to front. Wall light point and radiator.
Bedroom 2 2.71m (8ft 9in) min x 4.00m (12ft 11in)
A lovely dual aspect room enjoying a double glazed window and further glazed window to front. Exposed wall and ceiling timbers, ceiling light point and radiator. Purpose built fitted wardrobes with desk unit.
Bedroom 3 2.61m (8ft 5in) x 4.00m (12ft 11in) max
Skylight and glazed window. Ceiling light point, exposed wall and ceiling timbers. Radiator and fitted wardrobe with hanging space.
Bedroom 4 2.14m (6ft 11in) x 2.82m (9ft 1in)
Fitted out and used by the current owners as a dressing room and having a range of wardrobes with hanging space. Ceiling light point, window to rear.
Outside
In addition the gardens already described there is a
Detached Garage
With pitched roof. Currently divided into two main areas the first of which is 7'5 x 8'9 with up and over door to front. This has been divided into a Storeroom/Workshop 7'3 x 8'9 accessed via a pedestrian door from the driveway. Power to both areas. It would be simple task to convert the space back to its original design.
There is also a large wooden GARDEN STORE. The whole garden is enclosed by a fenced perimeter with mature firs and conifer hedging to three sides making the garden private and secluded. Surrounding the property are sensored and wall light points.
Services
We have been advised that mains electricity and water are connected to the property. Central heating is provided by an oil fired system. Drainage is to a bio-disc treatment plant posiitoned under the cattle grid as you drive in. This information has not been checked with the respective service providers and interested parties may wish to make their own enquiries with the relevant local authority. No statement relating to services or appliances should be taken to imply that such items are in satisfactory working order and intending occupiers are advised to satisfy themselves where necessary.
Tenure
We are advised (subject to legal confirmation) that the property is freehold.
General
Intending purchasers will be required to produce identification documentation and proof of funding in order to comply with The Money Laundering, Terrorist Financing and Transfer of Funds Regulations 2017. More information can be made available upon request.
John Goodwin FRICS has made every effort to ensure that measurements and particulars are accurate however prospective purchasers/tenants must satisfy themselves by inspection or otherwise as to the accuracy of the information provided. No information with regard to planning use, structural integrity, tenure, availability/operation, business rates, services or appliances has been formally verified and therefore prospective purchasers/tenants are requested to seek validation of all such matters prior to submitting a formal or informal intention to purchase/lease the property or enter into any contract.
Viewing
By appointment to be made through the Agent's Upton upon Severn Office, Tel:
Council Tax
COUNCIL TAX BAND ''D''
This information may have been obtained from the local council website only and applicants are advised to consider obtaining written confirmation.
EPC
The EPC rating for this property is E (50).
Directions
From the agent's office in Upton upon Severn proceed over the river bridge towards Pershore continuing to the roundabout junction with the A38 Worcester to Tewkesbury road. Go straight on at the roundabout and after about 0.5 of a mile or so the then turn left at the T Junction signposted Kinnersley. Proceed for about 0.5 of a mile to the edge of the village and the gates to the property (which is the first property in Kinnersley) will be found on the left immediately adjacent to the 30 mph signs and identified by the agents's For Sale Board.
Brochures
Brochure- COUNCIL TAXA payment made to your local authority in order to pay for local services like schools, libraries, and refuse collection. The amount you pay depends on the value of the property.Read more about council Tax in our glossary page.
- Ask agent
- PARKINGDetails of how and where vehicles can be parked, and any associated costs.Read more about parking in our glossary page.
- Yes
- GARDENA property has access to an outdoor space, which could be private or shared.
- Yes
- ACCESSIBILITYHow a property has been adapted to meet the needs of vulnerable or disabled individuals.Read more about accessibility in our glossary page.
- Ask agent
Christmas Cottage, Kinnersley, Severn Stoke, Worcester, WR8
NEAREST STATIONS
Distances are straight line measurements from the centre of the postcode- Worcestershire Parkway Station4.7 miles
About the agent
John Goodwin is a firm of Independent Chartered Surveyors and Estate Agents offering comprehensive local representation on the borders of Herefordshire, Worcestershire and Gloucestershire. Established in 1981 the business has grown in size and reputation and now has offices in Ledbury, Colwall, Malvern and Upton-upon-Severn.
The firm specializes in the sale and letting of residential property but also deals in commercial sales and lettings, auction sales and furniture/antique sales.
Industry affiliations



Notes
Staying secure when looking for property
Ensure you're up to date with our latest advice on how to avoid fraud or scams when looking for property online.
Visit our security centre to find out moreDisclaimer - Property reference 9230. The information displayed about this property comprises a property advertisement. Rightmove.co.uk makes no warranty as to the accuracy or completeness of the advertisement or any linked or associated information, and Rightmove has no control over the content. This property advertisement does not constitute property particulars. The information is provided and maintained by John Goodwin FRICS, Upton Upon Severn. Please contact the selling agent or developer directly to obtain any information which may be available under the terms of The Energy Performance of Buildings (Certificates and Inspections) (England and Wales) Regulations 2007 or the Home Report if in relation to a residential property in Scotland.
*This is the average speed from the provider with the fastest broadband package available at this postcode. The average speed displayed is based on the download speeds of at least 50% of customers at peak time (8pm to 10pm). Fibre/cable services at the postcode are subject to availability and may differ between properties within a postcode. Speeds can be affected by a range of technical and environmental factors. The speed at the property may be lower than that listed above. You can check the estimated speed and confirm availability to a property prior to purchasing on the broadband provider's website. Providers may increase charges. The information is provided and maintained by Decision Technologies Limited. **This is indicative only and based on a 2-person household with multiple devices and simultaneous usage. Broadband performance is affected by multiple factors including number of occupants and devices, simultaneous usage, router range etc. For more information speak to your broadband provider.
Map data ©OpenStreetMap contributors.




