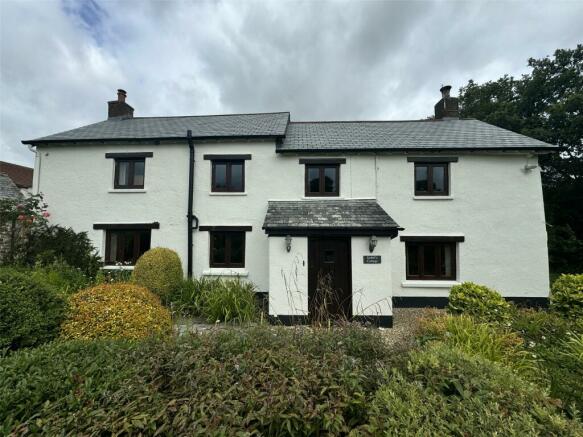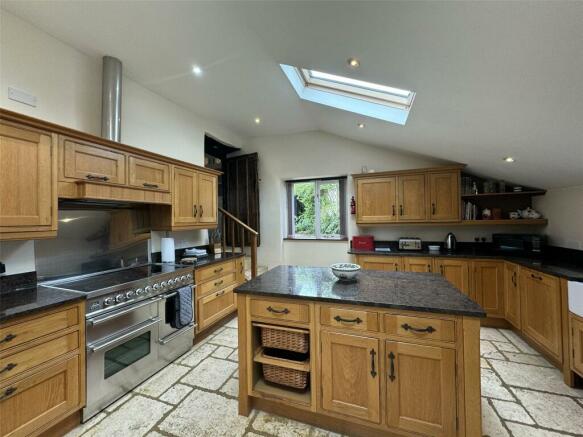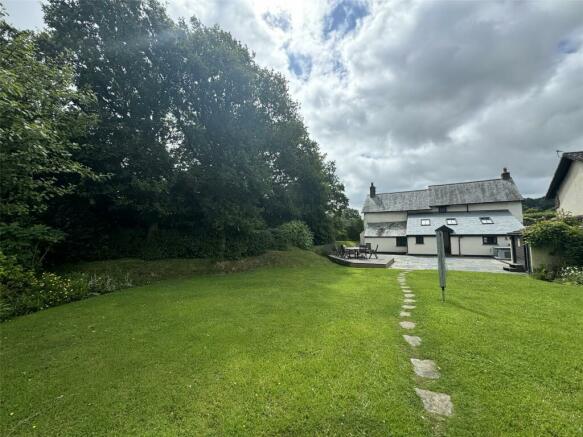
Whitelake Farm, Hiscott, Barnstaple, Devon, EX31

Letting details
- Let available date:
- Ask agent
- Deposit:
- £0A deposit provides security for a landlord against damage, or unpaid rent by a tenant.Read more about deposit in our glossary page.
- Min. Tenancy:
- Ask agent How long the landlord offers to let the property for.Read more about tenancy length in our glossary page.
- Let type:
- Long term
- Furnish type:
- Ask agent
- Council Tax:
- Ask agent
- PROPERTY TYPE
Detached
- BEDROOMS
4
- BATHROOMS
2
- SIZE
Ask agent
Key features
- 4 bedroom detached farmhouse
- In the pretty village of Hiscott
- Lovely characterful features throughout
- Stunning open plan kitchen/breakfast room
- Study/play room
- Dining room
- Large garden mainly laid to lawn
- Parking for 3 cars
- Available from mid-October
Description
From Barnstaple proceed to the roundabout on the A39 at Roundswell. There, take the B3232 signposted Great Torrington and pass through the villages of St. John's Chapel, Stoneyland and Newton Tracey. Just after the public house (Hunters Inn) turn left towards Pristacott. At Pristacott turn right to Hiscott and at the T-junction turn right. Pass through the village and as the road bears left turn right through the 5-bar gate to White Lake Farm, following this private road and Isobel's Cottage will be located after a short distance on the right hand side.
Entrance Porch
Tile flooring, windows to side elevatnion. Door leading to hallway.
Hallway
Wooden flooring, fitted storage cupboards, radiator, window to front elevation.
Study
3.9m x 1.75m
Fitted carpet, radiator, internal window into the dining room.
Dining Room
4.88m x 3.66m
Wooden flooring, double fitted storage units to the side, radiators, window to front elevation. Stairs down to the kitchen.
Kitchen/Diner
7.54m x 4.65m
Modern fitted kitchen with a range of units, separate island to the centre with cupboards, freestanding range electric cooker, extractor fan, integrated fridge/freezer, integrated dishwasher, worktop integrated sink and drainer, window to side and rear elevation, 3 x skylights, wall mounted heater, tile flooring.
Utility Room
2.4m x 1.47m
Tile flooring, fitted worktop with space and plumbing for a washing machine and tumble dryer, integrated storage unit, door leading to the rear garden.
Cloakroom
Tile flooring, W/C, sink, window to rear elevation.
Downstairs Bedroom
3.76m x 2.77m
Wooden flooring, fitted storage cupboards, radiator, window to side elevation.
Living Room
5.46m x 4.85m
Fitted carpet, fitted storage cupboards, woodburner, radiator, window to front elevation.
Stairs/Landing
*Restricted height to the bottom of the stairway* Fitted carpet, fitted storage cupboards, smoke alarm, window to rear elevation.
Master Bedroom
4.47m x 2.95m
Fitted carpet, double fitted wardrobes and separate single storage cupboard, window to front elevation, radiator.
Bathroom
2.62m x 2.51m
Stylish fitted bathroom with bath unit, rainfall shower over and detachable shower head, double sink unit within a vanity unit, W/C, heated towel rail, window to front elevation, wall mounted mirror with LED light, tile flooring.
Bedroom 2
3.48m x 2.82m
Fitted carpet, radiator, window to front elevation.
Shower Room
1.52m x 3.3m
Fully fitted shower room with cubicle, W/C, sink, heated towel rail, window to side elevation, tile flooring.
Bedroom 3
3.63m x 3m
Fitted carpet, radiator, window to front elevation.
Rear Garden
Beautiful rear garden with generous sized patio area leading to a laid to lawn area (bushes and shrubs maintained by Landlord). Outside tap and sockets.
Outside Front
Ample parking to the front elevation.
Brochures
Particulars- COUNCIL TAXA payment made to your local authority in order to pay for local services like schools, libraries, and refuse collection. The amount you pay depends on the value of the property.Read more about council Tax in our glossary page.
- Band: TBC
- PARKINGDetails of how and where vehicles can be parked, and any associated costs.Read more about parking in our glossary page.
- Yes
- GARDENA property has access to an outdoor space, which could be private or shared.
- Yes
- ACCESSIBILITYHow a property has been adapted to meet the needs of vulnerable or disabled individuals.Read more about accessibility in our glossary page.
- Ask agent
Whitelake Farm, Hiscott, Barnstaple, Devon, EX31
NEAREST STATIONS
Distances are straight line measurements from the centre of the postcode- Chapleton Station2.1 miles
- Barnstaple Station4.0 miles
- Umberleigh Station4.2 miles
About the agent
Welcome to Webbers Property Management
Since our establishment in 1924, Webbers have become one of the most respected and well regarded property agents in the United Kingdom by providing trusted and reliable property services to many thousands of clients.
Whether you are an experienced landlord or are looking to purchase your first buy-to-let property we provide the highest standards of professional expertise, personal care and market knowledge to ensure your inves
Notes
Staying secure when looking for property
Ensure you're up to date with our latest advice on how to avoid fraud or scams when looking for property online.
Visit our security centre to find out moreDisclaimer - Property reference LEL240030_L. The information displayed about this property comprises a property advertisement. Rightmove.co.uk makes no warranty as to the accuracy or completeness of the advertisement or any linked or associated information, and Rightmove has no control over the content. This property advertisement does not constitute property particulars. The information is provided and maintained by Webbers Property Services, Barnstaple. Please contact the selling agent or developer directly to obtain any information which may be available under the terms of The Energy Performance of Buildings (Certificates and Inspections) (England and Wales) Regulations 2007 or the Home Report if in relation to a residential property in Scotland.
*This is the average speed from the provider with the fastest broadband package available at this postcode. The average speed displayed is based on the download speeds of at least 50% of customers at peak time (8pm to 10pm). Fibre/cable services at the postcode are subject to availability and may differ between properties within a postcode. Speeds can be affected by a range of technical and environmental factors. The speed at the property may be lower than that listed above. You can check the estimated speed and confirm availability to a property prior to purchasing on the broadband provider's website. Providers may increase charges. The information is provided and maintained by Decision Technologies Limited. **This is indicative only and based on a 2-person household with multiple devices and simultaneous usage. Broadband performance is affected by multiple factors including number of occupants and devices, simultaneous usage, router range etc. For more information speak to your broadband provider.
Map data ©OpenStreetMap contributors.




