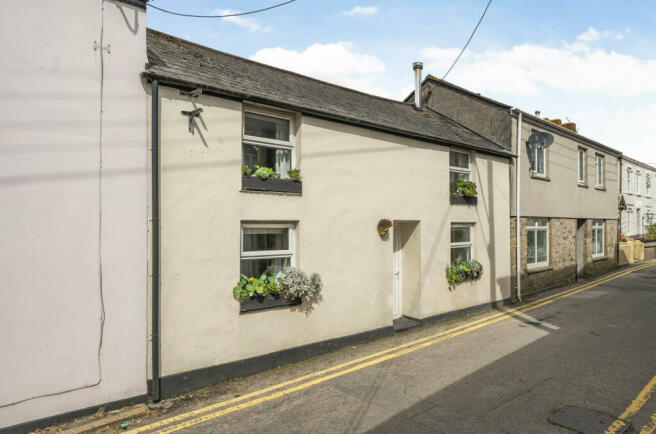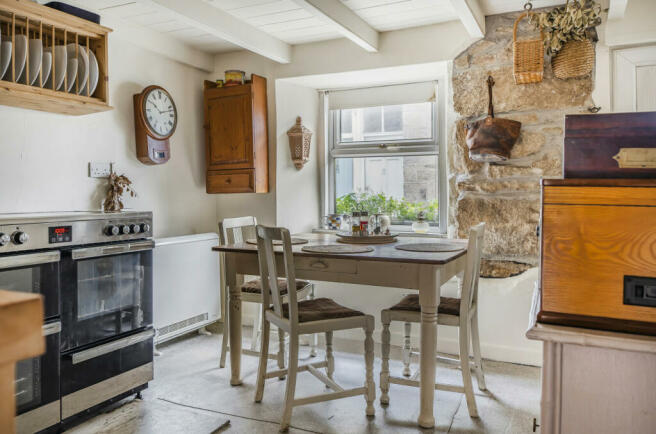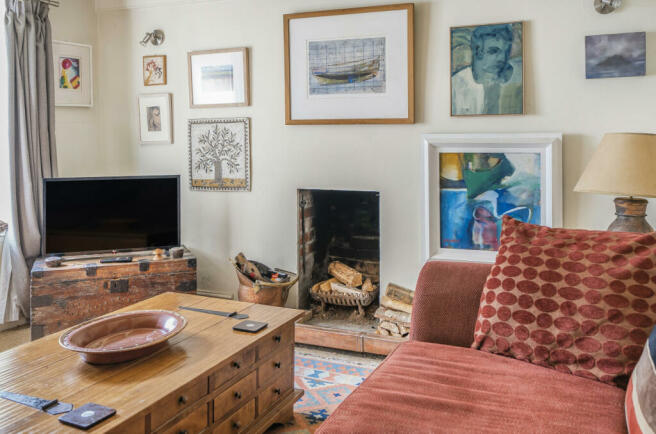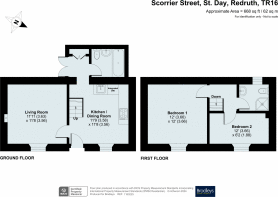Scorrier Street, St. Day, Redruth, Cornwall

- PROPERTY TYPE
Terraced
- BEDROOMS
2
- BATHROOMS
2
- SIZE
Ask agent
- TENUREDescribes how you own a property. There are different types of tenure - freehold, leasehold, and commonhold.Read more about tenure in our glossary page.
Freehold
Key features
- Charming double fronted cottage
- Bespoke Kitchen
- Cosy Living Room with open fire
- 2 Bathrooms
- Beautiful Courtyard
- Council band A
- Owned solar panels
Description
.
A uPVC door leads in from the road into the open plan Kitchen/Dining room.
Kitchen
As soon as you walk through the front door you can see how much character and charm this home has with its exposed ceiling beams, exposed granite walls and stunning bespoke kitchen. The bespoke units run along two sides of the kitchen and is crafted from oak and pine with the original tiled splashbacks. The kitchen boasts an integrated dishwasher, single bowl stainless steel sink with mixer tap over and space for a large cooker. The Belling electric Range will be staying. A uPVC double glazed window looks out to the front, with a cosy window seat below and beautiful exposed granite to the side. You can see just how thick the Cornish walls are from the depth of the window sills. The space under the stairs has been cleverly utilised as a utility area housing the fridge and freezer. There is ample space for large dining room table (currently housing a six seater). Electric radiator and vinyl flooring. The exposed beams and archway takes you through to the bathroom (truncated)
Living Room
This spacious yet cosy room boasts an open fire with large slate hearth and red brick surround. Continuation of the exposed wooden beams and uPVC double glazed window to the front with window seat below. Ample space for large sofa and other living room furniture. Carpet flooring and electric heater.
Rear Hallway
From the kitchen an archway takes you through to the back of the property where there is a large airing cupboard housing the hot water tank, washing machine and providing storage. A door leads into ...
Bathroom
One of two bathrooms in the property. This ground floor bathroom boasts a full length bath with shower attachment over and floor to ceiling tiles on two sides finished with metal trims. A window with opaque panel looks out to the rear and wooden cladding runs along three sides of the bathroom. Granite effect vinyl flooring, low level WC and basin sink.
Courtyard
The beautiful courtyard is accessed via a uPVC double glazed door from the hallway and offers total seclusion and privacy. It has a gorgeous slate and mosaic floor and is full of the most wonderful plants in pots and raised beds. It is a real sun trap and is a perfect spot to enjoy a good book and drink!
First Floor Landing
The stairs with carpeted treads lead to the multi-level landing with a door leading to the master bedroom and further doors to the shower room and second bedroom. Continuation of the exposed wooden floor.
Master Bedroom
A fantastic size master bedroom with beautiful exposed floorboards and a high vaulted ceiling. uPVC double glazed window overlooking the front of the property with a lovely spot for a window seat. Ample space for a king-size bed and other large bedroom furniture. Electric radiator.
Bedroom Two
To the front elevation this is a generous single room with a pitched ceiling and continuation of the original wooden flooring. There is a handy alcove space for a wardrobe and a uPVC double glazed window looking out to the front. Electric heater and small area over bulkhead of the stairs that has been utilised as storage. Ample space for single or small double bed, wardrobe and dresser. This room houses the access hatch to insulated loft space but please bear in mind these are very tall ceilings for a cottage of this age so there is no loft space other than to maintain the solar panels and for the TV aerial.
Shower Room
It is unusual for a property of this size to benefit from a bathroom on the ground and first floor. If two bathrooms are not needed, you could look to create a walk-in pantry/utility space or even study in the ground floor bathroom. The shower room consists of a corner shower unit with shower over, glass and chrome curved privacy screen and tiled splashbacks. Low level WC with macerator, built-in wooden cladding and shelf. Free standing wash basin with storage below and large tiled splashback. Deep set uPVC double glazed window looking out to the beautiful clock tower.
Agent note
This really is a stunning property, it is full of the most incredible character and features. As soon as you walk through the front door it has the most incredible feel to it. The property is being offered to the market chain free and is being sold fully furnished. - excluding the paintings. There is ample on road parking in the village. Council band A, Electric heaters and night storage heaters, Freehold, Owned Solar panels, EPC C, Mains water and drainage, This property is not listed nor in an area of conversation. Internet speeds - Standard 17 Mbps 1 Mbps Good, Superfast 80 Mbps 20 Mbps Good Ultrafast --Not available --Not available. This property is not at risk of coastal erosion. Surface water chance of flooding very low, River and sea chance of flooding very low, other risk of flooding very low. Mining searches will be needed as an area of mining. Mobile signal - EE Limited Limited, Three None None, O2 Likely Likely, Vodafone Limited Limited. Please check (truncated)
Brochures
Particulars- COUNCIL TAXA payment made to your local authority in order to pay for local services like schools, libraries, and refuse collection. The amount you pay depends on the value of the property.Read more about council Tax in our glossary page.
- Band: A
- PARKINGDetails of how and where vehicles can be parked, and any associated costs.Read more about parking in our glossary page.
- Yes
- GARDENA property has access to an outdoor space, which could be private or shared.
- Ask agent
- ACCESSIBILITYHow a property has been adapted to meet the needs of vulnerable or disabled individuals.Read more about accessibility in our glossary page.
- Ask agent
Scorrier Street, St. Day, Redruth, Cornwall
NEAREST STATIONS
Distances are straight line measurements from the centre of the postcode- Redruth Station1.9 miles
- Perranwell Station3.5 miles
- Penryn Station5.8 miles
About the agent
This award winning company are contactable until 9 pm, 7 days a week and have a network of 30 other branches across Devon, Cornwall and Somerset giving your property maximum coverage and attracting buyers from all over the region and beyond.
The local Camborne team are based in Commercial Street, a prominent position in the town and offer a wealth of experience, enthusiasm and professionalism. Their aim is to provide an unrivalled service, which is supported by the thousands of positive
Industry affiliations



Notes
Staying secure when looking for property
Ensure you're up to date with our latest advice on how to avoid fraud or scams when looking for property online.
Visit our security centre to find out moreDisclaimer - Property reference CAM240154. The information displayed about this property comprises a property advertisement. Rightmove.co.uk makes no warranty as to the accuracy or completeness of the advertisement or any linked or associated information, and Rightmove has no control over the content. This property advertisement does not constitute property particulars. The information is provided and maintained by Bradleys, Camborne. Please contact the selling agent or developer directly to obtain any information which may be available under the terms of The Energy Performance of Buildings (Certificates and Inspections) (England and Wales) Regulations 2007 or the Home Report if in relation to a residential property in Scotland.
*This is the average speed from the provider with the fastest broadband package available at this postcode. The average speed displayed is based on the download speeds of at least 50% of customers at peak time (8pm to 10pm). Fibre/cable services at the postcode are subject to availability and may differ between properties within a postcode. Speeds can be affected by a range of technical and environmental factors. The speed at the property may be lower than that listed above. You can check the estimated speed and confirm availability to a property prior to purchasing on the broadband provider's website. Providers may increase charges. The information is provided and maintained by Decision Technologies Limited. **This is indicative only and based on a 2-person household with multiple devices and simultaneous usage. Broadband performance is affected by multiple factors including number of occupants and devices, simultaneous usage, router range etc. For more information speak to your broadband provider.
Map data ©OpenStreetMap contributors.




