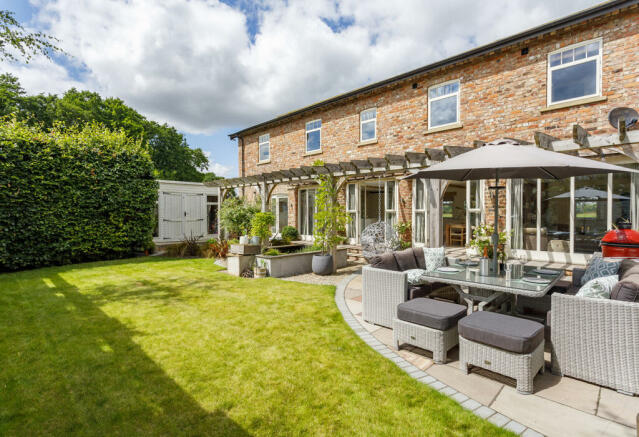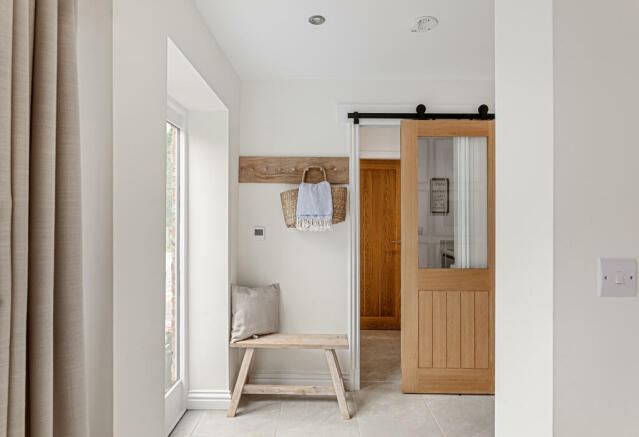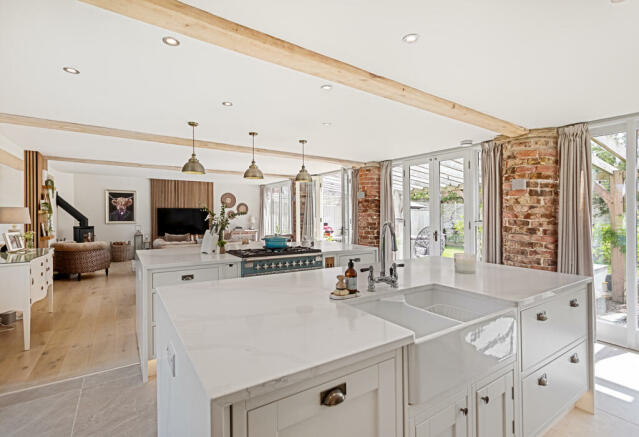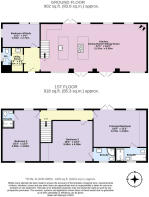
Warren Farm Cottages, Waplington, York

- PROPERTY TYPE
House
- BEDROOMS
4
- BATHROOMS
3
- SIZE
1,820 sq ft
169 sq m
- TENUREDescribes how you own a property. There are different types of tenure - freehold, leasehold, and commonhold.Read more about tenure in our glossary page.
Freehold
Key features
- An exquisite, contemporary family home
- Fine attention to detail, far-reaching views and impressive character detail
- Wonderful reception space with a relaxing, ambient atmosphere
- The gardens offer an oasis
- The tranquil setting enhances this property beautifully
- Close to York & Pocklington
- 100mbps broadband via Starlink
Description
This desirable property has outstanding accommodation with high quality and tasteful fixtures, this stunning family home has had multiple improvements to enrich this property. Benefitting from being naturally light throughout; the accommodation offers wonderful flexible space, and this strengthens the family living and entertaining capacity of the whole house. It is in an ideal position, within walking distance of beautiful country walks and Allerthorpe golf course.
Introduction.
The property has been meticulously cared for and is in excellent condition. There is beautiful space for formal and family dining and entertaining and this flows into the beautiful garden. The layout has been designed to allow the full benefit of the views onto the private garden and open countryside from all rooms. The space has been planned to capture lovely natural light. The accommodation provides attractive proportions, there is the benefit of double glazing and oak doors throughout, the quality of the finish and attention to detail is rarely found.
Time, care, and attention to detail has been invested throughout the house which has resulted in a rare opportunity to live in this immaculate and pristine property. With a layout that flows harmoniously throughout, it is a perfect home for a variety of family sizes.
Property description.
The naturally bright entrance hall offers a welcoming and warm feel to the house. The reception space is located off the hall and has a dual north and south aspect running the full length, with multiple windows and glass doors letting light flood the room and where the stunning views onto both gardens and the un-interrupted views onto open countryside can be fully enjoyed. This impressive room has an inviting feel, where the entertaining scope can be fully maximised.
The chic kitchen, by Laura Ashley, has bespoke elements and provides a stunning focal point to enhance the welcoming atmosphere. Built in solid wood, there are many refined touches such as dovetail joints, six integrated wooden chopping boards, a wonderful double door larder style cupboard with two double sockets, six drawers, shelves, spice racks and an automatic light. An adjacent full height carousel cupboard with four carousel pull out components provides excellent storage space. A highlight is the drinks area below the staircase which has a statement antique effect mirror with reflects light beautifully and there are two CDA wine fridges.
Two central islands have been created which provide symmetry and balance to the room, as well as offering storage capacity not seen within many houses. They have soft lighting at floor level which creates a beautiful atmosphere in the kitchen. Integrated appliances include a Rangemaster white sink with hot water tap, two base level fridges, a freezer, a Bosch dishwasher, a Rangemaster in colour ‘China Blue’ with a five-ring gas hob and a full-length breakfast bar with space for seating six. Cleverly designed storage has created four discreet cupboards below the breakfast bar. The entire kitchen worksurface is a finely-grained quartz which complements the units, care was taken to ensure the grain matches where the quartz changes from the horizontal worksurface to the vertical sides of each island. Discreet double sockets have been incorporated into each island and there are six deep drawers to balance the cupboard space, some drawers have removable pegs to keep plates and bowls separated.
The dining area is beyond the kitchen, and this provides exceptional formal dining and family entertaining capacity. The sitting room benefits from a modern-looking woodburning stove in the corner. There are views from all parts onto the south-facing rear garden and the north-facing front garden with open fields beyond. During the warmer months, the garden blends seamlessly into the house which maximsises the entertaining scope of outside. On the south side, there are two double glass doors leading onto the patio and there is one double glass door leading into the north side. Rounded, exposed brick pillars within the ground floor reception space add character, softness, and structure to the room. With exposed timber lintels and beams, the integrity of the character of the barn has been retained.
Off the entrance hall is a sliding half glazed sliding door leading into the utility. This has a sink, plumbing for a washing machine, there are a range of wall and base units, a generous cupboard, and a quartz worksurface. Beyond the utility is a WC with modern white fittings, the wash hand basin sits on a quartz worksurface, and a window provides stunning views onto open countryside and woodland.
The flexibility of the space is highlighted in having bedroom four on the ground floor. Currently used as a study, bedroom four has dramatic floor to ceiling windows where the views onto the private garden and the open countryside can be fully enjoyed.
The staircase is a striking feature, with exposed timber and glass panels, the blend of contemporary and character blended seamlessly.
The landing complements the strength of the bedroom accommodation with two windows providing elevated countryside views and there are exposed beams. The principal bedroom offers a striking statement with high, vaulted ceilings with exposed trusses and beams, a full wall length of floor to ceiling integrated wardrobes with a dressing table within the centre. Display shelves above provide eye catching detail. Double glass doors open, offering a wonderful flow of air, where the uninterrupted views can be taken advantage of. The en-suite bathroom has a separate shower with a rainfall shower head, a heated towel rail, modern white fittings and the wash hand basin sits on a quartz work surface with storage below.
Bedroom two also has a high vaulted ceiling with exposed beams and stunning southerly views through two windows. Integrated wardrobes offer excellent storage capacity and the en-suite shower room with modern white fittings has a rainfall shower head and a heated towel rail.
Bedroom three had an impressive dual aspect, wall panels and an en-suite shower room with modern fixtures, the wash hand basin sits on a quartz worksurface and there is storage below. The views from bedroom three are onto mature woodland to the south and open countryside to the north.
Outside.
There is a lawned garden to the front, enclosed by a post and rail fence and a patio is ideally positioned where the open aspect and views onto fields and woodland can be enjoyed. There is ample off-street parking for multiple vehicles on the graveled drive. The fully enclosed rear south-facing garden offers a high degree of privacy. With a solid wood pergola running the full length of the house and with a patio below, it offers a perfect space to enjoy the sun from the south. There are mature shrubs, wisteria, raised beds and an attractive raised pond. The attention to detail within the house mirrors the investment into the garden which has a stunning mixture of colour and texture throughout the seasons. Both gardens are tranquil havens with impressive space, which have been cared for and maintained to the highest standard. A timber summer house offers flexible opportunities for a variety of uses.
Services.
LPG central heating. Underfloor heating to the whole ground floor. Drainage to septic tank. Mains electricity.
Directions.
Postcode – YO42 4RT
For a precise location, please use the What3words App///hoot.grandson.
Location.
A private road leads to Warren Farm Cottages, a small and exclusive bespoke development within open countryside, offering an accessible and stunningly secluded location. The sweeping drive passes through open fields, through woodland and opens to the development. There are countryside walks from the doorstep and Allerthorpe golf course can be reached by foot over countryside.
Thornton is a small and pretty village with St. Michael’s church at the centre, it is positioned nicely between the villages of Melbourne and Allerthorpe. Melbourne is an attractive village which has a popular primary school, well-liked pub The Melbourne Arms, play park with playing fields, tennis court, cricket and football field, bowling club, village hall and post office. There are beautiful walks along Pocklington Canal which runs parallel to Main Street. The Pocklington Canal Amenity Society runs boat trips along part of the Canal from Melbourne. Walks along the Canal eastwards lead back towards Pocklington and Canal Head.
Allerthorpe is a highly regarded and pretty village, located just outside the popular market town of Pocklington. The village has a strong and active community, with St. Botolph’s Church dating back to the 12th Century, being pivotal in arranging many of the annual activities taking place. This includes weekly plant sales, cake stalls, Christmas and Easter events and village socials. The Plough Inn and village hall are also focal points for village life. Allerthorpe Common is a nature reserve and site of special scientific interest. It is a popular wood and common for walking, wildlife, and conservation.
Allerthorpe Golf and Country Park, a 9-hole golf course, driving range, with bar and restaurant. A few minutes away from here is the Allerthorpe Lakeland Park, set in 53 acres this is a watersport and lakeland park, with lakeside and woodland walks, café, and children’s play area.
Pocklington is a historic and traditional market town with a wonderful variety of high-quality independent retailers including coffee shops, restaurants, butchers, bakers, gift shops and home /interior design shops. The town has strong state and independent schooling with a choice of nurseries, primary and secondary education. There are national supermarkets and quick access onto the A1079 to head east and west. A rich variety of sporting, recreational, educational, and cultural activities are available. Francis Scaife Sports Centre has a swimming pool, gym, squash courts, a variety of fitness classes, sports clubs, and sports hall. Burnby Hall Gardens located within Pocklington is “a jewel in Yorkshire’s crown” and home to a national collection of water lilies, the gardens host an annual tulip festival, Sunday brass band concerts and has a well-regarded tearoom. The Pocklington Arts Centre is a popular and well-known asset in the town and is home to cinema, music, comedy, and theatre productions. The Wolds and Vale of York is an unspoilt part of Yorkshire, offering phenomenal walking and cycling opportunities with the high rolling Wolds being classic David Hockney countryside renowned for its big views and its vast, rolling arable countryside. The coast can be reached with beautiful beaches at Fraisthorpe, Filey and Skipsea. Numerous golf courses are within easy reach.
The historic city of York, Hull (awarded City of Culture in 2017) and Leeds are all within reach and commuting distance. York offers an excellent range of independent and national retailers, sporting, cultural and recreational facilities expected from such a well-regarded city, together with its famous racecourse. The mainline railway station in York provides services to all parts of the UK and a fast train to London Kings Cross in under 2 hours.
Council tax band: E
Brochures
Brochure - version 1- COUNCIL TAXA payment made to your local authority in order to pay for local services like schools, libraries, and refuse collection. The amount you pay depends on the value of the property.Read more about council Tax in our glossary page.
- Band: E
- PARKINGDetails of how and where vehicles can be parked, and any associated costs.Read more about parking in our glossary page.
- Driveway
- GARDENA property has access to an outdoor space, which could be private or shared.
- Rear garden,Private garden,Enclosed garden,Front garden
- ACCESSIBILITYHow a property has been adapted to meet the needs of vulnerable or disabled individuals.Read more about accessibility in our glossary page.
- Ask agent
Warren Farm Cottages, Waplington, York
NEAREST STATIONS
Distances are straight line measurements from the centre of the postcode- Howden Station9.9 miles
About the agent
North Residential is the leading estate agent in the North of England with their office located in the popular town of Pocklington, covering the surrounding areas of the East Riding and York. North Residential does things differently - we are more than an estate agent. Selling is our specialty.
North Residential are the premier estate agency in Yorkshire, servicing the needs of buyers and sellers across East Yorkshire for town, village and country property. Office Head Scott Holley, wh
Notes
Staying secure when looking for property
Ensure you're up to date with our latest advice on how to avoid fraud or scams when looking for property online.
Visit our security centre to find out moreDisclaimer - Property reference ZNorthResPock0003507230. The information displayed about this property comprises a property advertisement. Rightmove.co.uk makes no warranty as to the accuracy or completeness of the advertisement or any linked or associated information, and Rightmove has no control over the content. This property advertisement does not constitute property particulars. The information is provided and maintained by North Residential, Pocklington. Please contact the selling agent or developer directly to obtain any information which may be available under the terms of The Energy Performance of Buildings (Certificates and Inspections) (England and Wales) Regulations 2007 or the Home Report if in relation to a residential property in Scotland.
*This is the average speed from the provider with the fastest broadband package available at this postcode. The average speed displayed is based on the download speeds of at least 50% of customers at peak time (8pm to 10pm). Fibre/cable services at the postcode are subject to availability and may differ between properties within a postcode. Speeds can be affected by a range of technical and environmental factors. The speed at the property may be lower than that listed above. You can check the estimated speed and confirm availability to a property prior to purchasing on the broadband provider's website. Providers may increase charges. The information is provided and maintained by Decision Technologies Limited. **This is indicative only and based on a 2-person household with multiple devices and simultaneous usage. Broadband performance is affected by multiple factors including number of occupants and devices, simultaneous usage, router range etc. For more information speak to your broadband provider.
Map data ©OpenStreetMap contributors.





