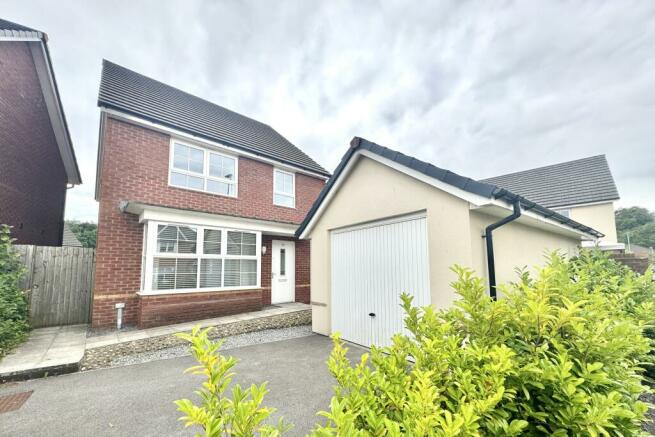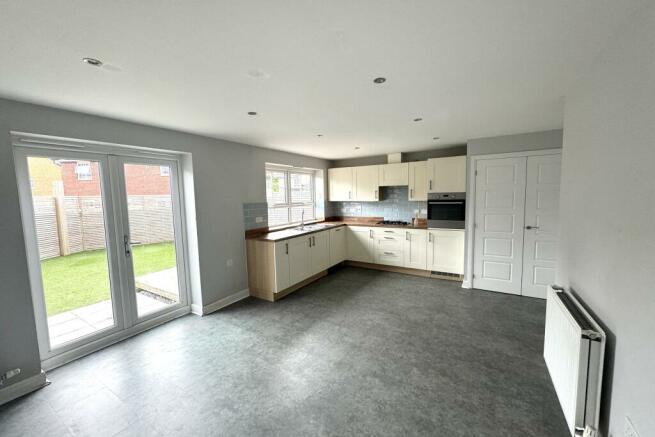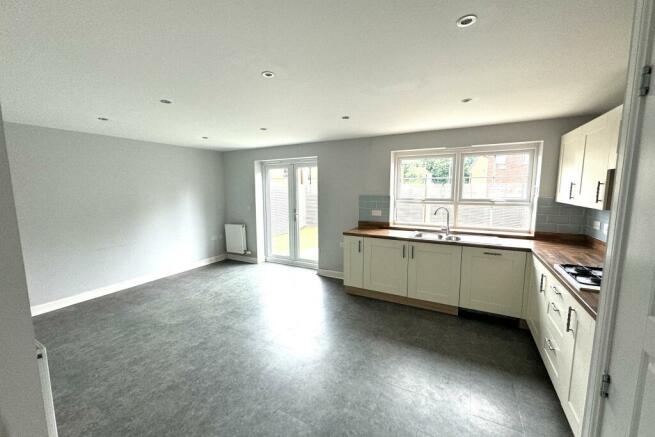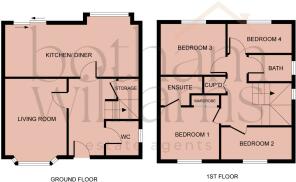Jubilee Way, Rogerstone, Newport, Gwent
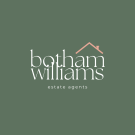
- PROPERTY TYPE
Detached
- BEDROOMS
4
- BATHROOMS
1
- SIZE
Ask agent
- TENUREDescribes how you own a property. There are different types of tenure - freehold, leasehold, and commonhold.Read more about tenure in our glossary page.
Freehold
Key features
- 4 bed detached family home
- Highly desirable area
- Huge garage & driveway
- Low maintenance south facing garden which receives sun all day
- Ample storage
- No chain
Description
The property comprises a spacious entrance hallway, leading off to a large living room space, and through to the light and airy, south facing kitchen that opens up onto the garden - perfect for that al fresco feel. The garden is perfectly positioned, receiving sunlight throughout the day, with its low maintenance astro-turf, feature fencing and decking. The perfect space for summer fun.
The first floor is adorned with four well-proportioned double bedrooms, including the master with a large en-suite, plenty of storage space and the family bathroom.
Outside, the property benefits from a driveway and a separate, very spacious garage; perfect for storage, or to transform into a functional space, such as a home office or gym.
The property is situated in Jubilee Park, which allows for beautiful rural walks, access to residents' paths and kids parks, as well as walking distance to multiple pubs, cafes, shops and of course Jubilee Primary School.
Living Room - (5.60m x 3.50m)
This large family living space is situated as the front of the property and is accessed from the hallway. It has a window looking out to the front driveway allowing for natural light to flow in to the room.
Kitchen (5.80m x 3.60m)
Accessed via the hallway is the large kitchen which comes with a built in utility. This larger than average space benefits from built in kitchen units as well as ample space for a further family/diner area. A built in oven, integrated dishwasher, as well as 4 ring gas hob and extractor fan overhead. This room benefits from a window and further double door access to the rear garden.
First floor
Landing
The carpeted staircase which also benefits from a further storage room underneath leads to the first floor landing. The landing leads to all four double bedrooms and family bathroom. It has access to the airing cupboard which benefits from ample storage. The loft hatch is accessible via the landing space.
Master bedroom (3.50m x 3.00m)
This spacious room is located to the front of the property and benefits from two windows to the front. There is plenty of space for furniture including king sized bed. The room also benefits from an en-suite with private large shower with glass shower screen.
Bedroom 2 (2.70m x 2.10m)
Bedroom 2 is located at the front of the property with window overlooking the front of house. Ample size to fit a single or double bed.
Bedroom 3 (3.20m x 3.10m)
Bedroom 3 is located at the back of the property and has ample space for the current childrens bunk bed or a double bed and bedside tables. There is a window which overlooks the garden with radiator beneath and the room is carpeted.
Bedroom four (2.50m x 2.20m)
The fourth bedroom is situated to the rear of the property. This room benefits from a lovely view overlooking the rear garden.
Family Bathroom
The bathroom comprises a large bath, WC, and sink. There is a frosted glass window overlooking the side of the house.
Outside
Front
A tarmac driveway is to the front which also benefits from a very large private garage. You can then access the front of the property via a pathway.
A gated entrance is accessible on the left hand side of the property with a pathway leading to the rear garden.
Rear Garden
A low maintenance south facing space which benefits from a lovely decking area plus high secure fencing. The decking which can host an outside seating area with summer house as this garden benefits from then sun all through the day and on to the late evening. A paved area giving access to the the front of house.
- COUNCIL TAXA payment made to your local authority in order to pay for local services like schools, libraries, and refuse collection. The amount you pay depends on the value of the property.Read more about council Tax in our glossary page.
- Band: D
- PARKINGDetails of how and where vehicles can be parked, and any associated costs.Read more about parking in our glossary page.
- Garage,Driveway
- GARDENA property has access to an outdoor space, which could be private or shared.
- Yes
- ACCESSIBILITYHow a property has been adapted to meet the needs of vulnerable or disabled individuals.Read more about accessibility in our glossary page.
- Ask agent
Jubilee Way, Rogerstone, Newport, Gwent
NEAREST STATIONS
Distances are straight line measurements from the centre of the postcode- Pye Corner Station0.7 miles
- Rogerstone Station0.9 miles
- Risca & Pontymister Station2.2 miles
Explore area BETA
Newport
Get to know this area with AI-generated guides about local green spaces, transport links, restaurants and more.
Powered by Gemini, a Google AI model
Notes
Staying secure when looking for property
Ensure you're up to date with our latest advice on how to avoid fraud or scams when looking for property online.
Visit our security centre to find out moreDisclaimer - Property reference BPJ-84780308. The information displayed about this property comprises a property advertisement. Rightmove.co.uk makes no warranty as to the accuracy or completeness of the advertisement or any linked or associated information, and Rightmove has no control over the content. This property advertisement does not constitute property particulars. The information is provided and maintained by Botham Williams, Penarth. Please contact the selling agent or developer directly to obtain any information which may be available under the terms of The Energy Performance of Buildings (Certificates and Inspections) (England and Wales) Regulations 2007 or the Home Report if in relation to a residential property in Scotland.
*This is the average speed from the provider with the fastest broadband package available at this postcode. The average speed displayed is based on the download speeds of at least 50% of customers at peak time (8pm to 10pm). Fibre/cable services at the postcode are subject to availability and may differ between properties within a postcode. Speeds can be affected by a range of technical and environmental factors. The speed at the property may be lower than that listed above. You can check the estimated speed and confirm availability to a property prior to purchasing on the broadband provider's website. Providers may increase charges. The information is provided and maintained by Decision Technologies Limited. **This is indicative only and based on a 2-person household with multiple devices and simultaneous usage. Broadband performance is affected by multiple factors including number of occupants and devices, simultaneous usage, router range etc. For more information speak to your broadband provider.
Map data ©OpenStreetMap contributors.
