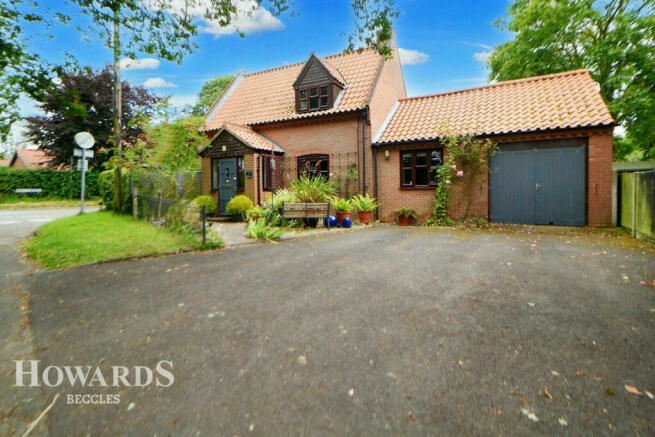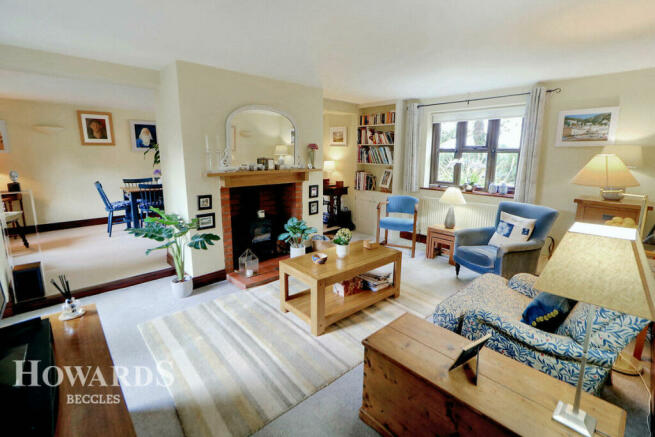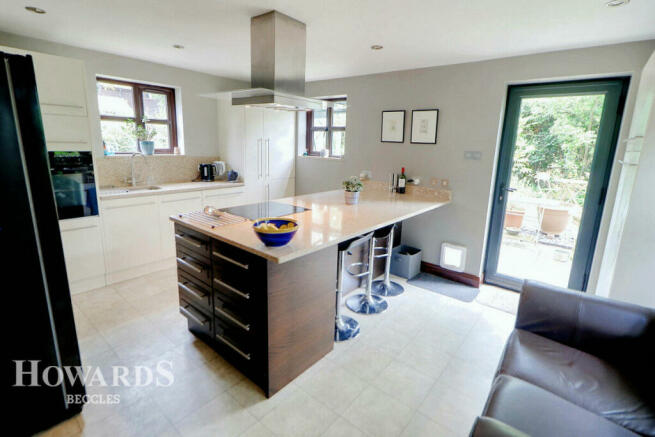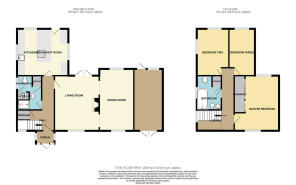
Lily Lane, Aldeby

- PROPERTY TYPE
Cottage
- BEDROOMS
3
- BATHROOMS
2
- SIZE
Ask agent
- TENUREDescribes how you own a property. There are different types of tenure - freehold, leasehold, and commonhold.Read more about tenure in our glossary page.
Freehold
Key features
- Village Life
- Charming Detached Cottage
- Three Bedrooms
- Open Plan Lounge / Diner with Wood Burner
- Extensive Fitted Kitchen with Central Peninsula
- First Floor Bathroom and Ground Floor Shower Room
- Garage and Driveway
- Pretty Non Overlooked Rear Garden
- Solar Panels
- Delightfully Presented Throughout
Description
With a double width driveway providing off road parking complete with a garage to the front aspect, a pretty non overlooked well stocked garden with vegetable plots is located to the rear.
The allure of Rowan Cottage continues as you step through the quaint porch and into the welcoming reception hall. Here, the essence of the cottage is immediately felt—a harmonious blend of character and contemporary design that permeates every corner of this delightful home.
The heart of Rowan Cottage is undoubtedly its versatile dual aspect open-plan living area. A step up to the dining area, cleverly separated by the living rooms charming wood burner, creates distinct yet connected spaces perfect for both intimate family dinners and lively social gatherings. The living room itself is bathed in natural light, thanks to the elegant French doors that open directly onto the rear garden, inviting the outside in and providing a seamless transition between indoor and outdoor living.
The kitchen breakfast room is a masterpiece of modern design and functionality. Extensive fitted units line the walls, offering ample storage, while a generous peninsula takes center stage. Topped with luxurious quartz worktops, the induction hob is the focal point making the ideal setting to cook and prepare whilst socializing with friends effortlessly and simultaneously. Integrated appliances ensure a sleek, uncluttered look, making this kitchen as practical as it is beautiful.
Conveniently located on the ground floor is a classic shower room, complete with a cupboard discreetly housing plumbing for a washing machine, adding to the home’s practicality.
Ascending to the first floor, you’ll find three beautifully appointed bedrooms. Two of these are doubles, each offering a peaceful retreat at the end of the day. The master bedroom is particularly impressive, boasting dual aspect windows that flood the room with light and offer picturesque views of the surrounding countryside. Fitted mirrored wardrobes add a touch of elegance and provide ample storage space. The first floor is completed by a family bathroom, elegantly designed to offer a serene space for relaxation – complete with a bathtub inviting you to step inside and soak away the days events.
Outside, the charm of Rowan Cottage is further enhanced by its fully enclosed, non overlooked well-established colorful garden. To the side, a delightful vegetable patch invites you to indulge in the joys of gardening and the satisfaction of home-grown produce. This outdoor space is not just for the green-thumbed; it provides a peaceful haven where one can unwind amidst nature’s beauty.
Rowan Cottage is more than just a home; it’s a lifestyle. It offers a unique blend of rustic charm and modern luxury, making it an ideal sanctuary for those who value the finer things in life. Whether you’re enjoying a cozy evening by the wood burner, cooking up a storm in the sociable kitchen, or simply relaxing in the sunlit garden, Rowan Cottage is a place where memories are made and cherished.
Perfectly located in the quiet village of Aldeby yet conveniently offering many amenities on your very own doorstep, from the countryside walks perfect for your furry friends to enjoy to a short stroll for a Sunday lunch out with the family to the local pub. And if you fancy something further afield being close to the bus route, you could pop into the market town of Beccles where boutiques and bistros await.
Porch
External timber door to front aspect, triple aspect double glazed windows, farmhouse style tiles to floor. Further timber door leading to the hall.
Hall
Double glazed window to front aspect, carpeted stairs rising to the first floor, under stairs storage cupboard, radiator, wood flooring.
Living Room
16' x 13'
External double glazed french doors leading out to the rear garden, double glazed window to front aspect, fireplace with cast-iron wood burner, exposed brickwork, stone hearth and timber mantle, radiator, carpet to floor. Openings through to the dining room.
Dining Room
17'5 x 10'10
Dual aspect double glazed windows, radiator, carpet to floor.
Kitchen / Breakfast Room
16'1 x 12'4
External double glazed door leading to the rear garden, triple aspect double glazed windows. Extensive fitted kitchen with wall and base units, quartz worktops with complimenting splashbacks and upstands, undermount sink with mixer tap, large peninsula island with breakfast bar area and induction hob with extractor hood, two integrated ovens, integrated dishwasher, space for large american style fridge/freezer, radiator, tiles to floor.
Shower Room
Double glazed privacy window to side aspect, three piece suite comprising of a shower cubicle, wall mounted wash basin and low-level WC, built-in storage cupboard housing plumbing for a washing machine, further cupboard housing the oil central heating boiler, heated chrome towel radiator, extractor fan, fully tiled.
Landing
Double glazed window to side aspect, loft access, radiator, carpet to floor.
Master Bedroom
16'1 x 13'
Dual aspect double glazed windows, extensive fitted mirrored wardrobes, radiator, carpet to floor.
Bedroom Two
12'4 max x 8'6
Dual aspect double glazed windows, radiator, carpet to floor.
Bedroom Three
12'5 x 7'4
Double glazed window to rear aspect, radiator, carpet to floor.
Bathroom
Double glazed privacy window to side aspect, four piece suite comprising of a panel bath with wall mounted shower, separate cradle shower attachment and fitted shower screen, wall mounted wash basin, low level WC and bidet, built in airing cupboard housing the immersion tank, heated chrome towel radiator, extractor fan, fully tiled.
Outside
To the front of the property is a large double width driveway providing ample off road parking leading to the garage with power within.
There is a low maintenance shingled front garden with various trees, shrubs and plants and a stepping stone paved pathway leading to the front door.
To the rear of the property is a fully enclosed non-overlooked well stocked cottage style garden with various trees, shrubs and plants, there is a lawn with decorative cobble and stone edging, two paved patio areas, a slate chipped flower bed, a timber summer house with power, timber pergola with climbing flowers and timber potting shed. There are multiple raised allotment beds with shingled bordering housing courgettes, miniature cucumbers, red onions, red cabbage, strawberries, runner beans, gooseberries, rhubarb, raspberries, and potatoes, a greenhouse, access to the klargester sewerage treatment plant, oil tank, personal access door to the garage and gated access to the front.
Parking
To the front of the property is a large double width driveway providing ample off road parking leading to the garage with power within.
Agents Note
There are eight solar panels upon the roof at the rear elevation that are owned outright with an approximate income of £300 per year plus 1800 units of free power. Added benefits include oil central heating, double glazing and a klargester sewage treatment plant.
Disclaimer
Howards Estate Agents also offer a professional, ARLA accredited Lettings and Management Service. If you are considering renting your property in order to purchase, are looking at buy to let or would like a free review of your current portfolio then please call the Lettings Branch Manager on the number shown above.
Howards Estate Agents is the seller's agent for this property. Your conveyancer is legally responsible for ensuring any purchase agreement fully protects your position. We make detailed enquiries of the seller to ensure the information provided is as accurate as possible. Please inform us if you become aware of any information being inaccurate.
Brochures
Brochure 1- COUNCIL TAXA payment made to your local authority in order to pay for local services like schools, libraries, and refuse collection. The amount you pay depends on the value of the property.Read more about council Tax in our glossary page.
- Ask agent
- PARKINGDetails of how and where vehicles can be parked, and any associated costs.Read more about parking in our glossary page.
- Yes
- GARDENA property has access to an outdoor space, which could be private or shared.
- Yes
- ACCESSIBILITYHow a property has been adapted to meet the needs of vulnerable or disabled individuals.Read more about accessibility in our glossary page.
- Ask agent
Lily Lane, Aldeby
NEAREST STATIONS
Distances are straight line measurements from the centre of the postcode- Somerleyton Station2.3 miles
- Beccles Station2.7 miles
- Haddiscoe Station3.5 miles
About the agent
If you're looking to buy or sell your home or property in Beccles, you'll find Howards Estate Agents offers a complete range of professional services for both buyers and sellers.
Howards Beccles are proud to have been part of the local community for many years, supporting clients through various market conditions, while always providing
specialist local advice - from current market conditions to property availability and local amenities.
Through a c
Notes
Staying secure when looking for property
Ensure you're up to date with our latest advice on how to avoid fraud or scams when looking for property online.
Visit our security centre to find out moreDisclaimer - Property reference 0381_HOW038102623. The information displayed about this property comprises a property advertisement. Rightmove.co.uk makes no warranty as to the accuracy or completeness of the advertisement or any linked or associated information, and Rightmove has no control over the content. This property advertisement does not constitute property particulars. The information is provided and maintained by Howards, Covering Beccles. Please contact the selling agent or developer directly to obtain any information which may be available under the terms of The Energy Performance of Buildings (Certificates and Inspections) (England and Wales) Regulations 2007 or the Home Report if in relation to a residential property in Scotland.
*This is the average speed from the provider with the fastest broadband package available at this postcode. The average speed displayed is based on the download speeds of at least 50% of customers at peak time (8pm to 10pm). Fibre/cable services at the postcode are subject to availability and may differ between properties within a postcode. Speeds can be affected by a range of technical and environmental factors. The speed at the property may be lower than that listed above. You can check the estimated speed and confirm availability to a property prior to purchasing on the broadband provider's website. Providers may increase charges. The information is provided and maintained by Decision Technologies Limited. **This is indicative only and based on a 2-person household with multiple devices and simultaneous usage. Broadband performance is affected by multiple factors including number of occupants and devices, simultaneous usage, router range etc. For more information speak to your broadband provider.
Map data ©OpenStreetMap contributors.





