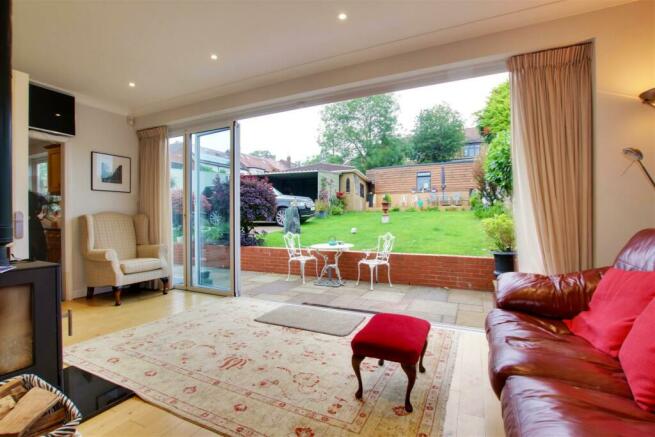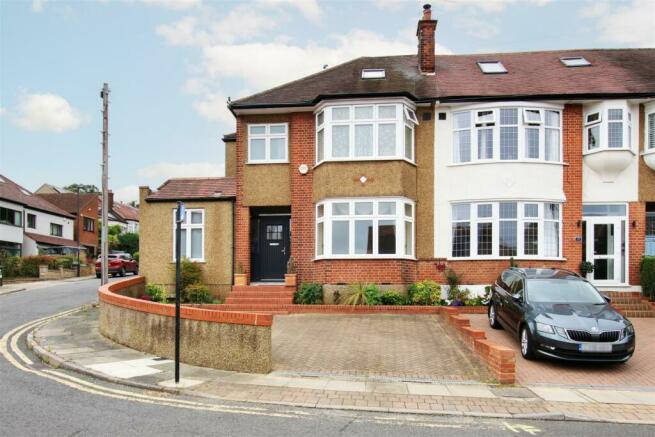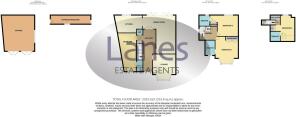
Windmill Gardens, Enfield

- PROPERTY TYPE
Semi-Detached
- BEDROOMS
4
- BATHROOMS
4
- SIZE
Ask agent
- TENUREDescribes how you own a property. There are different types of tenure - freehold, leasehold, and commonhold.Read more about tenure in our glossary page.
Freehold
Key features
- Unique And Spacious Four Bedroom Four Bathroom Corner Plot Home
- Large Kitchen/Diner And Open Plan Lounge Within Rear Extension
- A Short Distance To Both Oakwood And Enfield Chase Stations
- Walking Distance To Great Primary And Secondary Schools
- Electric Gated Parking To Rear With Electric Charger
- Modernised Garage And New Office Outbuilding
- En-Suites To All Bedrooms With Additional W.C
- Attractive Entrance Hallway And Front Lounge
- Driveway For Two Cars
- Offered Chain Free
Description
Situated on a generous corner plot extending over 1,900 sqft internally, this family home exudes comfort and style. The tranquillity of this residential area, just off Slades Hill, provides a peaceful retreat from the hustle and bustle of city life.
Convenience is key with this property, as it is just moments away from bus stops offering easy access to Oakwood Station for the Piccadilly Line and Enfield Chase Railway Station. Parking is a breeze with space for four vehicles, this includes a driveway for two cars and electric gated parking for an additional two cars - definitely ideal for van owners. This is where you'll find a high powered electric car charger to suit all vehicles.
But the perks don't stop there. Imagine a modernised garage transformed into an outdoor entertainment room with drinks bar, perfect for hosting BBQ gatherings with family and friends. Additionally, a new multi-use outbuilding equipped with WIFI presents endless possibilities - whether it's a home office, a creative studio, or simply a peaceful retreat to focus on personal projects.
Families will appreciate the proximity to esteemed schools such as Merryhills Primary School, Grange Park Primary School, and Highlands Secondary School. This property truly offers the perfect blend of comfort, convenience, and modern living. Don't miss the opportunity to make this house your home in the heart of Enfield.
Hallway - Oak floor, radiator.
Ground Floor W.C - 1.07m x 1.02m (3'6" x 3'4") - Low level WC, wash hand basin, tiled floor.
Reception One - 4.57m into bay x 4.06m (15' into bay x 13'4") - Double glazed windows to front aspect. Laminate floor, radiator, feature log burner fireplace with marble surround.
Reception Two - 6.73m x 3.45m opening to 5.82m (22'1" x 11'4" open - (L-Shape) Oak floor, radiator, log burner, bi-folding doors to rear garden.
Kitchen/Diner - 3.10m x 4.95m (10'2" x 16'3") - Tiled floors, fitted wall and base oak units with worktops, sink, gas cooker range with extractor hood, plumbing for washing machine and dishwasher, boiler unit.
Bedroom Four (Ground Floor) - 6.71m x 3.05m (22' x 10') - Double glazed window to front aspect. Oak flooring, radiator, jacuzzi bath with TV , built-in wardrobes.
En-Suite Shower Room / W.C - 2.06m x 1.07m (6'9" x 3'6") - Shower cubicle, vanity wash basin, low level WC, tiled floor and walls.
First Floor -
Landing - Fitted carpet, radiator, doors to Bedroom One and Two. Stairs going into loft room.
Bedroom One - 4.75m x 3.96m (15'7" x 13') - Double glazed windows to front aspect. Fitted carpet, radiator, built-in wardrobes. Door to En-Suite
En-Suite - 2.64m x 1.75m (8'8" x 5'9") - Shower cubicle, low level WC, vanity wash basin, tiled floor, heated towel rail.
Bedroom Two - 4.88m x 3.66m opening to 1.93m (16' x 12' opening - Double glazed windows to rear aspect. Fitted carpet, radiator, built-in wardrobes. Door to En-Suite.
En-Suite - 1.93m x 2.03m (6'4" x 6'8") - Shower cubicle, pedestal wash basin, low level WC, part tiled walls, tiled floor, radiator.
Second Floor -
Bedroom Three - 5.08m x 3.96m (16'8" x 13') - Fitted carpet, radiator, eave storage cupboard, cupboards/wardrobe, windows to front and rear aspect. Door to En-Suite
En-Suite - 1.75m x 1.75m (5'9" x 5'9" ) - Bath, vanity wash basin, low level WC, tiled floor, radiator
Rear Garden - Approx. 80ft garden, patio, laid to lawn with flower beds, decking, electric gates to carport with charger, garage and outbuilding/office.
Garage/Game Room - 6.27m x 5.69m (20'7" x 18'8") - Radiator, drinks bar, power/lighting
Outbuilding/Office - 7.04m x 1.57m (23'1" x 5'2") - Laminate floor, power/lighting, Wi-Fi
Lanes Enfield Town Reference Number - ET5177/CS/CS/AX/260724
Brochures
Windmill Gardens, EnfieldBrochure- COUNCIL TAXA payment made to your local authority in order to pay for local services like schools, libraries, and refuse collection. The amount you pay depends on the value of the property.Read more about council Tax in our glossary page.
- Band: E
- PARKINGDetails of how and where vehicles can be parked, and any associated costs.Read more about parking in our glossary page.
- Private
- GARDENA property has access to an outdoor space, which could be private or shared.
- Yes
- ACCESSIBILITYHow a property has been adapted to meet the needs of vulnerable or disabled individuals.Read more about accessibility in our glossary page.
- Ask agent
Windmill Gardens, Enfield
NEAREST STATIONS
Distances are straight line measurements from the centre of the postcode- Gordon Hill Station0.7 miles
- Enfield Chase Station0.7 miles
- Grange Park Station1.0 miles



Lanes are independent Estate Agents with Branches in Enfield & Hertfordshire. Having first opened in 1988 we are proud to have been in business for over 30 years.
We pride ourselves on constantly updating our service and always aim to bring something different, new and refreshing to the local property market.
* Dedicated, experienced, friendly and reliable sales staff on hand 7 days a week and until late each weekday evening
* Honest, direct feedback at each stage of a transaction
* A high profile, hi-tech sales centre with a comfortable, relaxing environment
* Property listings on the main property websites
* Accurate property details with internal images and floor plans to encourage more buyers to view
* Buyer referrals from our network of branches - and Lanes Exclusive Homes site sales centres
* Maximum use of technology to provide online conveyancing & sales tracking.
To find out more about what we can offer you or to arrange a free market appraisal of your property please call the branch or visit our website.
Notes
Staying secure when looking for property
Ensure you're up to date with our latest advice on how to avoid fraud or scams when looking for property online.
Visit our security centre to find out moreDisclaimer - Property reference 33262744. The information displayed about this property comprises a property advertisement. Rightmove.co.uk makes no warranty as to the accuracy or completeness of the advertisement or any linked or associated information, and Rightmove has no control over the content. This property advertisement does not constitute property particulars. The information is provided and maintained by Lanes, Enfield. Please contact the selling agent or developer directly to obtain any information which may be available under the terms of The Energy Performance of Buildings (Certificates and Inspections) (England and Wales) Regulations 2007 or the Home Report if in relation to a residential property in Scotland.
*This is the average speed from the provider with the fastest broadband package available at this postcode. The average speed displayed is based on the download speeds of at least 50% of customers at peak time (8pm to 10pm). Fibre/cable services at the postcode are subject to availability and may differ between properties within a postcode. Speeds can be affected by a range of technical and environmental factors. The speed at the property may be lower than that listed above. You can check the estimated speed and confirm availability to a property prior to purchasing on the broadband provider's website. Providers may increase charges. The information is provided and maintained by Decision Technologies Limited. **This is indicative only and based on a 2-person household with multiple devices and simultaneous usage. Broadband performance is affected by multiple factors including number of occupants and devices, simultaneous usage, router range etc. For more information speak to your broadband provider.
Map data ©OpenStreetMap contributors.





