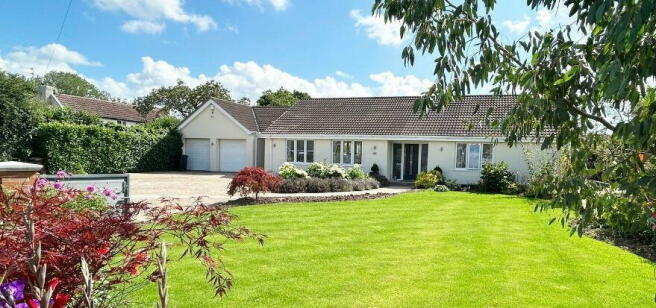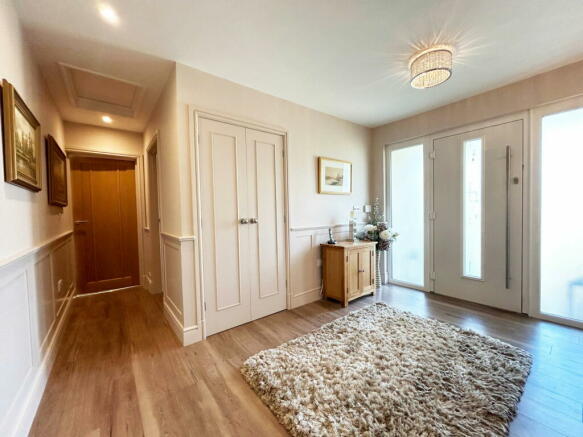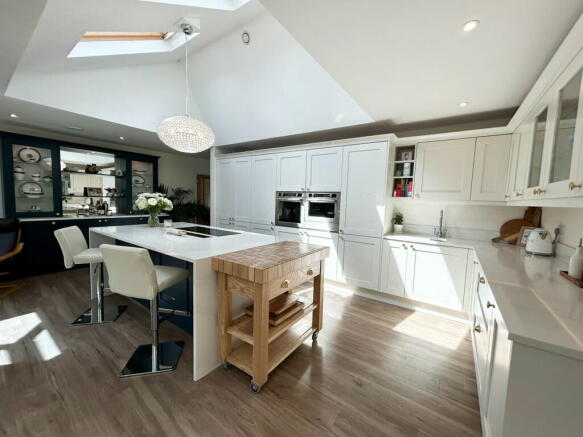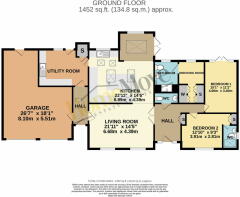Storey's Lane, Burgh Le Marsh, Skegness, Lincolnshire, PE24 5LR

- PROPERTY TYPE
Detached Bungalow
- BEDROOMS
2
- BATHROOMS
2
- SIZE
Ask agent
- TENUREDescribes how you own a property. There are different types of tenure - freehold, leasehold, and commonhold.Read more about tenure in our glossary page.
Freehold
Key features
- Spacious Detached Residence
- Fully Renovated & Transformed Into A Luxurious Home
- Two Double En-Suite Bedrooms With Dressing Rooms (Potential To Make Three Bedrooms)
- Beautiful Sunny Landscaped Gardens
- Fantastic Convenient Location
- Stunning Kitchen With Dining Room & Utility Room
- Double Garage & Extensive Parking
- EPC - C
- Council Tax Band - D
Description
HomeMove Estate Agents by Carl Smith are delighted to offer for sale this stunning detached bungalow, which is beautifully presented and appointed, and has been transformed into the very special property that it is, by the current sellers. Being centrally located within the small town of Burgh Le Marsh approximately three miles from the coastal resort of Skegness. Situated on “Storeys Lane” on a prominent, large plot with landscaped gardens. The light, airy and spacious accommodation comprises in brief reception hall, cloakroom, lounge, kitchen, dining room, utility room, lobby/boot room, two double bedrooms with En Suite shower Rooms and Dressing Rooms. The property has a double garage/workshop, is double glazed throughout and offers underfloor heating via gas and has an air recovery system. The property is in amazing condition throughout and has been maintained to a very high standard. Viewing is strongly advised and is strictly by appointment with the selling agents.
RECEPTION HALL:
A light and welcoming area with double cupboard housing the manifold for the underfloor heating system and remote sensor for the heat recovery system, Karnedene flooring and oak doors.
LOUNGE:
Having double doors from the reception hall, focal point feature fireplace with granite hearth and limestone surround, insert tiling, Dimplex Decorative Optimist fire, two windows to the front elevation, feature console and illuminated cabinets for the television and media centre, down lights, Karndene flooring.
CLOAKROOM:
With concealed cistern wc, wash hand basin, extractor, downlights and towel rail.
KITCHEN:
One of the most noteworthy features of this property, having a vaulted ceiling with skylight windows and down lighting. The sellers have spared no expense by having a custom-made kitchen by Davel in hand painted solid ash and silestone premium tops to the work surfaces, island and dresser display unit. The kitchen has two integrated Bosch fridge freezers, KitchenAid cooker, combination microwave and oven, and warming drawer. The feature island has a Neff induction hob along with rising “downdraft” extractor, deep pan drawers and integral cutlery and utensil drawers and breakfast bar with space for several stools. There is a small sink for tea and coffee making and a Franke deep sink with Perrin & Rowe mixer tap and pull out rinser, integrated Neff dishwasher, integrated drinks fridge, integrated bins. The cills are a matching quartz.
DINING ROOM:
With feature roof lantern, window to the rear elevation, double doors to the garden, television point.
UTILITY ROOM:
Matching the kitchen with deep sink and mixer hose tap, space for washing machine, door to the rear garden and built in cupboards.
BOILER ROOM:
Having the gas central heating boiler, water cylinder, and second manifold for the under-floor heating.
LOBBY/BOOT ROOM:
Having entrance door with side screen to the front elevation, vaulted ceiling with skylight, tiled floor, bespoke ash units for coats, boots, storage.
BEDROOM:
With patio doors and side opening side screens, television points, telephone point, arch to:-
DRESSING ROOM/FORMER BEDROOM THREE:
With window to the rear elevation, four pairs of double wardrobes with integral lights, two chests and centre dressing table with quartz top, downlights.
EN-SUITE SHOWER ROOM:
Having tiled floor and walls, chrome vertical towel radiator, hand basin set in a two draw wall hung unit, Aqualisa digital shower, wall hung WC with concealed system, window unit to the rear elevation, wall lights points and down lights.
BEDROOM:
Having window to the front elevation.
DRESSING AREA:
With double wardrobe and integral light, telephone socket, television point.
EN-SUITE SHOWER ROOM:
Having window unit to the side elevation, illuminated dressing mirror, chrome vertical towel radiator, tiled floor and walls, Aqualisa digital shower, wall hung WC with concealed cistern, hand basin set in a wall hung unit with two drawers.
FRONT:
The front of the property is predominantly laid to Lawn with well cared for and designed planting to the boundaries with a variety of shrubs, bushes and young trees set. An ample size concrete driveway leads to the double garage and the property has a low-level wall with double gates.
DOUBLE GARAGE:
With two motorised roller shutter doors, light and power connected, open plan to the:-
WORKSHOP:
with entrance law to the rear elevation.
REAR:
The rear of the property is enclosed and is laid to sandstone patio terrace providing ample seating areas and space for a barbecue, from the terrace is a gravel area which has a cold-water tap, exterior lighting and PowerPoints. A pathway Leads to the front of the property from the terrace.
Situation:
Situated on Storey’s Lane in the small town of Burgh Le Marsh approximately three miles to the west of Skegness and within easy driving distance of the Lincolnshire Wolds (an area of outstanding natural beauty) and the historic market towns of Louth & Spilsby.
General Information:
Tenure: FREEHOLD. Local Authority: East Lindsey District Council. The agency website indicates Tax band: D. Energy Rating: C
Carl Smith, HomeMove Lincolnshire:
Carl joined the HomeMove team in 2021, with more than 20 years of experience in the property industry and over 15 years of managing Estate Agency branches across Skegness, Louth and Grantham. Carl offers an in-depth knowledge of the Lincolnshire property market and prides himself on being a local expert, please get in touch.
* When you make an offer on a property, we are required by law to carry out ID and Financial verification checks. As part of this we will need to see documents including Proof of ID, Address and Financial Statements and we will carry out a ‘SmartSearch’ chargeable at £6 per buyer. HomeMove Estate Agents may be paid a referral fee for introducing clients to their preferred EPC, Conveyancing, Survey and Mortgage service providers.
- COUNCIL TAXA payment made to your local authority in order to pay for local services like schools, libraries, and refuse collection. The amount you pay depends on the value of the property.Read more about council Tax in our glossary page.
- Band: D
- PARKINGDetails of how and where vehicles can be parked, and any associated costs.Read more about parking in our glossary page.
- Garage
- GARDENA property has access to an outdoor space, which could be private or shared.
- Yes
- ACCESSIBILITYHow a property has been adapted to meet the needs of vulnerable or disabled individuals.Read more about accessibility in our glossary page.
- Ask agent
Storey's Lane, Burgh Le Marsh, Skegness, Lincolnshire, PE24 5LR
NEAREST STATIONS
Distances are straight line measurements from the centre of the postcode- Thorpe Culvert Station3.2 miles
- Havenhouse Station3.3 miles
- Skegness Station3.7 miles
About the agent
HomeMove Estate Agents LTD, Covering East Midlands
HomeMove Estate Agents Unit 2, Cottage Farm, Mears Ashby Road, Sywell, Northampton NN6 0BJ

HomeMove are an experienced network of local property experts offering Estate Agency services across Northamptonshire, Leicestershire, Nottinghamshire, Lincolnshire and Warwickshire.
Our independent Partner Agents offer a blend of traditional and modern methods to help sell your property whilst priding themselves on their extensive experience and local market knowledge. Our Partner Agents are backed by a Head Office team who provide sales progression, marketing and compliance support.<
Notes
Staying secure when looking for property
Ensure you're up to date with our latest advice on how to avoid fraud or scams when looking for property online.
Visit our security centre to find out moreDisclaimer - Property reference S1025121. The information displayed about this property comprises a property advertisement. Rightmove.co.uk makes no warranty as to the accuracy or completeness of the advertisement or any linked or associated information, and Rightmove has no control over the content. This property advertisement does not constitute property particulars. The information is provided and maintained by HomeMove Estate Agents LTD, Covering East Midlands. Please contact the selling agent or developer directly to obtain any information which may be available under the terms of The Energy Performance of Buildings (Certificates and Inspections) (England and Wales) Regulations 2007 or the Home Report if in relation to a residential property in Scotland.
*This is the average speed from the provider with the fastest broadband package available at this postcode. The average speed displayed is based on the download speeds of at least 50% of customers at peak time (8pm to 10pm). Fibre/cable services at the postcode are subject to availability and may differ between properties within a postcode. Speeds can be affected by a range of technical and environmental factors. The speed at the property may be lower than that listed above. You can check the estimated speed and confirm availability to a property prior to purchasing on the broadband provider's website. Providers may increase charges. The information is provided and maintained by Decision Technologies Limited. **This is indicative only and based on a 2-person household with multiple devices and simultaneous usage. Broadband performance is affected by multiple factors including number of occupants and devices, simultaneous usage, router range etc. For more information speak to your broadband provider.
Map data ©OpenStreetMap contributors.




