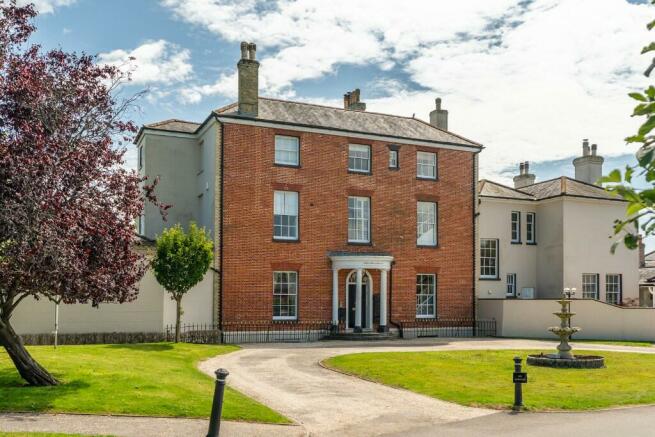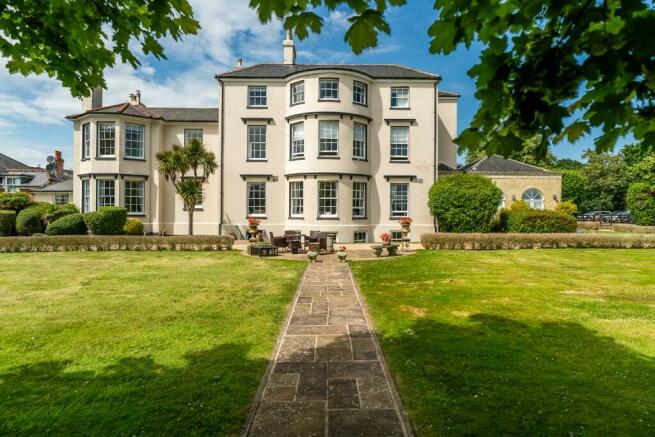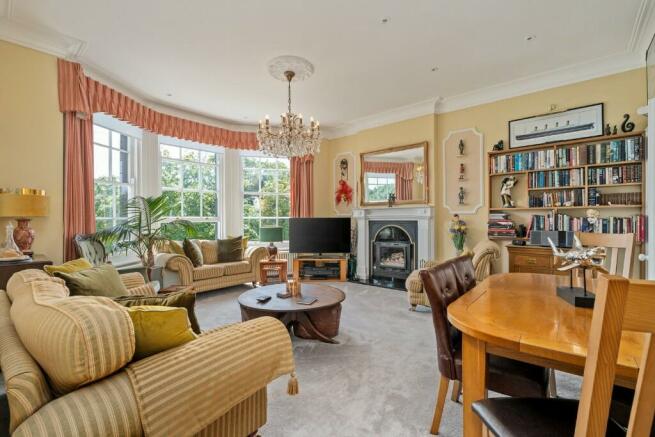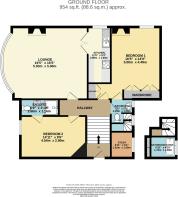
Abshot Manor, Little Abshot Road, Titchfield, Hampshire, PO14

- PROPERTY TYPE
Apartment
- BEDROOMS
2
- BATHROOMS
2
- SIZE
Ask agent
Key features
- Elegant Grade II listed building with high ceilings and character features throughout
- Stylish fitted kitchen with integrated appliances
- Two double bedrooms plus separate study
- Beautiful, well maintained communal gardens
- Generous storage provided including floor to ceiling wardrobes in both bedrooms
- Inclusive membership to Abshot Country Club for owners and their family.
Description
The apartment is positioned on the first floor, off to the right of the grand entrance hall. The front door opens into the hallway where you conveniently find the study with its sash windows allowing in plenty of natural light. The wonderful sitting room has a wood burning stove set into the original fireplace. Images of lazy Sundays spring to mind, sat in the large bay window here, book in hand while the sun shines through - idyllic!
The kitchen alongside, is fitted with bespoke shaker style units and with fully integrated appliances, making for a sleek finish and with ample work surfaces too.
The master and second bedroom offer an abundance of storage, with fitted furniture in both. Bedroom two benefits from an en-suite shower and the master bedroom has access to a wonderfully unique Jack and Jill bathroom which has been thoughtfully designed to maximise full use of the space.
A lovely feature of this property is the private communal garden which we understand is the ideal spot to enjoy a morning coffee, watching the local wildlife.
An allocated parking space and an additional car port offers a useful storage and workshop space or perhaps a home for that special sports car?
Residents of Abshot Manor apartments benefit from inclusive membership of the country club which includes, swimming pool, tennis courts, gym and much more.
Communal Entrance Hall
Wooden door with decorative glass fanlight above. Vinyl flooring. Sash windows to front. Wooden stairway with carpet runner leading up to the apartment on the first floor. Letterboxes outside the main entrance.
Hallway (13' 4" x 11' 9") or (4.06m x 3.59m)
Wooden front door with brass fittings. Carpet. Skirting boards. Coving. Electric radiator. Secure entry via video intercom. Access to all rooms. Carpeted stairs with wooden hand rail rising to the main hallway. Decorative archway to landing. Access to fully boarded loft with power, housing the boiler and water tank.
Study (5' 11" x 5' 1") or (1.81m x 1.55m)
Wooden panel door with ceramic fittings and glass fanlight above. Sash windows overlooking the front entrance. Deep moulded skirting boards. Coving. Carpet. Victorian style radiator. Fitted shelving units. Inset spots.
Sitting room (16' 5" x 19' 5") or (5.0m x 5.93m)
Sash windows to rear with outlook to communal gardens. Deep moulded skirting boards. Coving. Carpet. Two Victorian style radiators. Inset spots. Open log burner with iron surround, black marble hearth and wooden mantle piece. Picture lights. Fitted bookshelves. Doorway leading to kitchen.
Kitchen (12' 9" x 5' 3") or (3.89m x 1.60m)
Gally style kitchen. Wooden double doors with glass panels and ceramic fittings. Sash windows to side. Deep moulded skirting boards. Coving. Laminate flooring. Newly fitted shaker style wall and base units. Stainless steel sink and a half with chrome mixer tap. Ample work surfaces and with drainer inserts. Integrated Neff oven, Neff microwave and electric four point hob with extractor hood above. Integrated fridge freezer and integrated dishwasher. Fitted cabinet for glassware. Victorian style radiator. Inset spots.
Bathroom (7' 5" x 5' 1") or (2.25m x 1.55m)
Jack and Jill, split level bathroom with wooden panel doorways leading to bedroom one and the landing. Two sash windows with opaque glass to front. Decorative tile flooring and carpet. Deep moulded skirting boards. Coving. Low level WC with concealed cistern and storage cupboard above. Hand wash basin with chrome mixer taps and vanity unit below. Victorian style radiator with towel rail. Carpeted stairway with wooden hand rails rising to the bathing area. Panel bath with chrome mixer taps. LED ambient lights. Inset spots. Display shelf. Extractor fan. Storage hatch.
Bedroom One (16' 5" x 14' 9") or (5.00m x 4.49m)
Wooden panel door with ceramic fittings. Sash windows to side. Deep moulded skirting boards. Carpet. Coving. Inset spots. Victorian style radiator. Log burner set into fireplace with exposed brickwork, LED ambient lighting, wooden mantlepiece and tiled hearth. Fitted wardrobes providing drawers, shelving and hanging space. Additional storage accessed via wooden double doors. Doorway leading to bathroom.
Bedroom Two (9' 6" x 14' 11") or (2.9m x 4.54m)
Wooden panel door with ceramic fittings. Sash windows to rear with an outlook to communal gardens. Carpet. Deep moulded skirting boards. Coving. Inset spots. Fitted wardrobes with drawers, shelving and hanging space. Display shelves. Storage hatch. Doorway leading to en-suite.
En Suite (3' 10" x 8' 9") or (1.16m x 2.66m)
Wooden panel door with ceramic fittings. Tiled walls. Tiled floor. Low level WC with concealed cistern, storage cupboard behind. Hand wash basin with chrome mixer taps. Victorian radiator with towel rail. Shower cubicle with tray and sliding glass shower screen. Chrome rainfall effect shower. Inset spots. Extractor fan.
Outside
One allocated parking space plus additional car port, both in a private residential car park. Communal storage lock -up.
Other
Fareham Borough Council Tax Band D £2063.40 2024/25 charges
- COUNCIL TAXA payment made to your local authority in order to pay for local services like schools, libraries, and refuse collection. The amount you pay depends on the value of the property.Read more about council Tax in our glossary page.
- Ask agent
- PARKINGDetails of how and where vehicles can be parked, and any associated costs.Read more about parking in our glossary page.
- Allocated
- GARDENA property has access to an outdoor space, which could be private or shared.
- Communal garden
- ACCESSIBILITYHow a property has been adapted to meet the needs of vulnerable or disabled individuals.Read more about accessibility in our glossary page.
- Ask agent
Abshot Manor, Little Abshot Road, Titchfield, Hampshire, PO14
NEAREST STATIONS
Distances are straight line measurements from the centre of the postcode- Swanwick Station1.9 miles
- Bursledon Station3.0 miles
- Hamble Station3.1 miles
About the agent
Brambles Estate Agents are a family run independent business that opened its first office in Bursledon in January 2003. We subsequently expanded our branch network with an additional office in the heart of Warsash Village and complemented both offices by joining the Mayfair Group. We are able to offer all clients, whether selling or letting their homes an opportunity to have their properties displayed and marketed from both branches that are located either s
Notes
Staying secure when looking for property
Ensure you're up to date with our latest advice on how to avoid fraud or scams when looking for property online.
Visit our security centre to find out moreDisclaimer - Property reference 7AM. The information displayed about this property comprises a property advertisement. Rightmove.co.uk makes no warranty as to the accuracy or completeness of the advertisement or any linked or associated information, and Rightmove has no control over the content. This property advertisement does not constitute property particulars. The information is provided and maintained by Brambles Estate Agents (Warsash) Ltd, Warsash. Please contact the selling agent or developer directly to obtain any information which may be available under the terms of The Energy Performance of Buildings (Certificates and Inspections) (England and Wales) Regulations 2007 or the Home Report if in relation to a residential property in Scotland.
*This is the average speed from the provider with the fastest broadband package available at this postcode. The average speed displayed is based on the download speeds of at least 50% of customers at peak time (8pm to 10pm). Fibre/cable services at the postcode are subject to availability and may differ between properties within a postcode. Speeds can be affected by a range of technical and environmental factors. The speed at the property may be lower than that listed above. You can check the estimated speed and confirm availability to a property prior to purchasing on the broadband provider's website. Providers may increase charges. The information is provided and maintained by Decision Technologies Limited. **This is indicative only and based on a 2-person household with multiple devices and simultaneous usage. Broadband performance is affected by multiple factors including number of occupants and devices, simultaneous usage, router range etc. For more information speak to your broadband provider.
Map data ©OpenStreetMap contributors.





