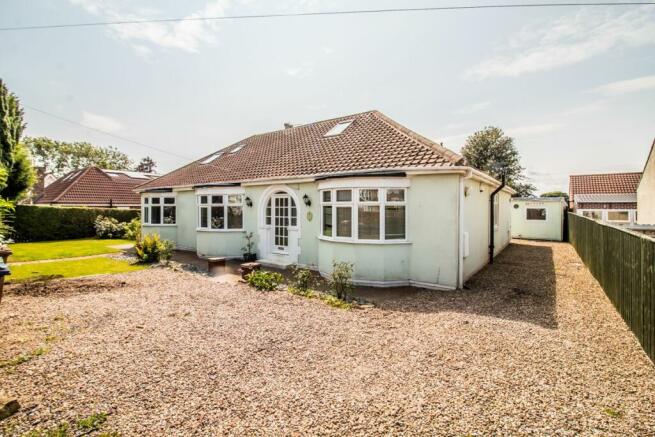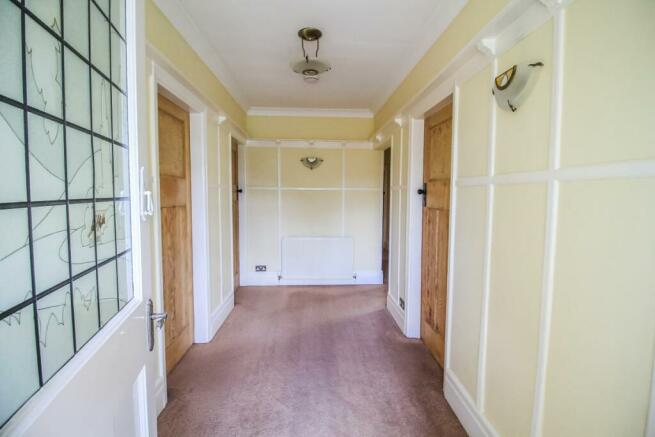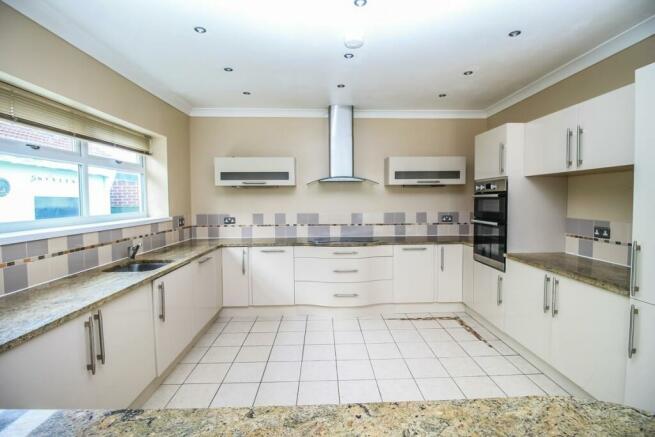
Wyvern, Hetton Road, Houghton le Spring, DH5

Letting details
- Let available date:
- Now
- Deposit:
- £1,350A deposit provides security for a landlord against damage, or unpaid rent by a tenant.Read more about deposit in our glossary page.
- Min. Tenancy:
- Ask agent How long the landlord offers to let the property for.Read more about tenancy length in our glossary page.
- Let type:
- Long term
- Furnish type:
- Unfurnished
- Council Tax:
- Ask agent
- PROPERTY TYPE
Bungalow
- BEDROOMS
5
- BATHROOMS
2
- SIZE
Ask agent
Key features
- Rare to the rental market
- Beautiful Views
- Bright and Spacious Lounge
- Conservatory
- Decorated To A High Standard Throughout
- Dormer Bungalow
- Double Glazing & Gas Central Heating
- Fully enclosed front and rear garden
- Integrated Appliances
- Master bedroom with en suite
Description
The property occupies a double plot and is surrounded by spacious mature gardens, including a walled garden, lawns and a large patio area. A gardening fee is included in the monthly rental cost to help with the upkeep of the grounds.
The property is accessed via a small porch leading to a panelled Art Deco style entrance hall with a stunning glazed screen. From there, you can access three of the four ground-floor bedrooms and the formal dining room.
The dining room can easily accommodate seating for 8 people. It has an original Art Deco feature fireplace and is decorated in soft pastel tones with carpet flooring. Double doors give access to the conservatory, making it a light and airy space for entertaining.
The large conservatory with French doors and shallow steps into the garden benefits from underfloor heating. The walls and tiled floor are neutral tones. There are two overhead ceiling fans to provide ventilation and blinds to keep the heat in or out. The conservatory can easily accommodate a 6-seater table for informal dining whilst leaving space for couches, sideboards or other furniture, making this a year-round place socialise or enjoy the views of the garden.
The conservatory has a half wall giving free access to a big open plan kitchen with an array of modern high gloss wall and base units offering excellent storage. The integrated appliances include a washing machine, tumble dryer, fridge freezer, separate freezer and dishwasher. There is a built-in eye-level double oven, ceramic hob and stainless-steel extractor hood. The splashback is tiled in colours which complement the units, and the worksurfaces are granite. There is a fully tiled floor.
The bright, spacious lounge is positioned at the rear of the property. It features an unusual 7-sided corner bay window, original Art Deco fireplace with living flame gas fire and round stained-glass window. The walls and carpet are in warm neutral colours.
To the right of the main entrance hall, you find Bedroom 2, which has a bay window and vintage wardrobes built into the chimney breast. It is decorated in soft pastel shades and carpeted. There is a Jack and Jill washroom through to Bedroom 5, the smallest of the bedrooms, whilst still large enough for a double bed and dressing table.
Opposite Bedroom 5 is a family shower room with large washbasin and glazed shower enclosure.
To the left of the entrance hall, you enter Bedroom 3, which is a double room with a large bay window and mirrored sliding door wardrobes offering built-in storage. Another Jack and Jill washroom leads to Bedroom 4, which also has a bay window and wall-length sliding door wardrobes. This bedroom currently also houses a shower/steam cabinet with whirlpool spa bath.
The master suite is on the first floor, giving stunning views to the rear of the property over the surrounding fields. The bedroom area has built-in storage under the eaves and twin double half-height wardrobes, plus a useful small full height wardrobe.
To the left of the stairs is a small built-in sitting area with a door to a smaller room with sloping roof which has previously been used as an office and a dressing room. This room gives access to the boarded loft space.
The master suite boasts a luxury en suite bathroom with large hydrospa bath positioned under the Velux window. The separate shower cubicle has a power shower with body water jets. There is a bidet, w/c and wash basin.
Outside the property, there is ample parking to the front and side via double gates, enough for 4-5 cars. There is a large potting shed, small tool shed and bicycle shed. The rear patio faces South West, ideal for catching the last of the sun whilst barbecuing.
Council Tax Band: D (Sunderland Council)
Holding Deposit: £310
Brochures
Brochure- COUNCIL TAXA payment made to your local authority in order to pay for local services like schools, libraries, and refuse collection. The amount you pay depends on the value of the property.Read more about council Tax in our glossary page.
- Band: D
- PARKINGDetails of how and where vehicles can be parked, and any associated costs.Read more about parking in our glossary page.
- Yes
- GARDENA property has access to an outdoor space, which could be private or shared.
- Yes
- ACCESSIBILITYHow a property has been adapted to meet the needs of vulnerable or disabled individuals.Read more about accessibility in our glossary page.
- Ask agent
Wyvern, Hetton Road, Houghton le Spring, DH5
NEAREST STATIONS
Distances are straight line measurements from the centre of the postcode- Seaham Station4.8 miles
- Chester-le-Street Station4.9 miles
- South Hylton Metro Station5.0 miles
About the agent
Riverside Residential Property Services, Washington
21a Lowthian Terrace, Columbia, Washington, Tyne and Wear, NE38 7BA

Riverside Residential Property Services are an independent local estate agent offering sales, lettings and property management. We are a modern and forward thinking proactive business that has not lost sight of the importance of traditional values; honesty, integrity and trust.
Our friendly and professional team have over 25 years of experience so we can always be relied upon to give you realistic advice depending on the local market.
Industry affiliations


Notes
Staying secure when looking for property
Ensure you're up to date with our latest advice on how to avoid fraud or scams when looking for property online.
Visit our security centre to find out moreDisclaimer - Property reference RL0682. The information displayed about this property comprises a property advertisement. Rightmove.co.uk makes no warranty as to the accuracy or completeness of the advertisement or any linked or associated information, and Rightmove has no control over the content. This property advertisement does not constitute property particulars. The information is provided and maintained by Riverside Residential Property Services, Washington. Please contact the selling agent or developer directly to obtain any information which may be available under the terms of The Energy Performance of Buildings (Certificates and Inspections) (England and Wales) Regulations 2007 or the Home Report if in relation to a residential property in Scotland.
*This is the average speed from the provider with the fastest broadband package available at this postcode. The average speed displayed is based on the download speeds of at least 50% of customers at peak time (8pm to 10pm). Fibre/cable services at the postcode are subject to availability and may differ between properties within a postcode. Speeds can be affected by a range of technical and environmental factors. The speed at the property may be lower than that listed above. You can check the estimated speed and confirm availability to a property prior to purchasing on the broadband provider's website. Providers may increase charges. The information is provided and maintained by Decision Technologies Limited. **This is indicative only and based on a 2-person household with multiple devices and simultaneous usage. Broadband performance is affected by multiple factors including number of occupants and devices, simultaneous usage, router range etc. For more information speak to your broadband provider.
Map data ©OpenStreetMap contributors.




