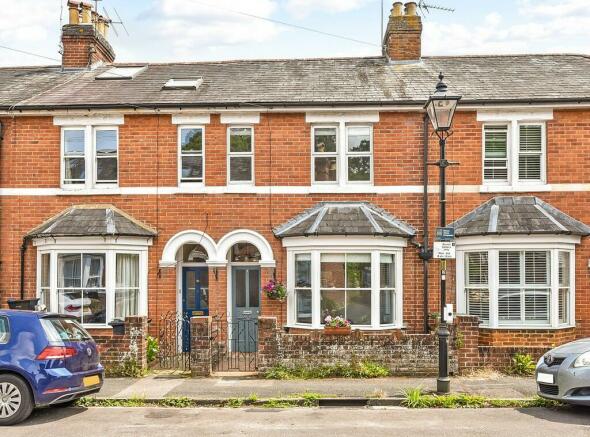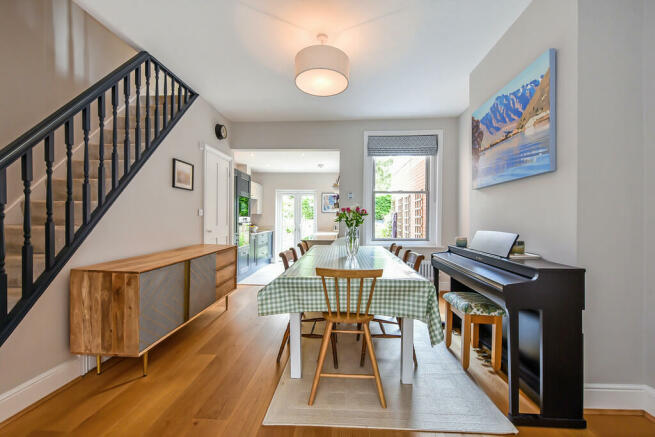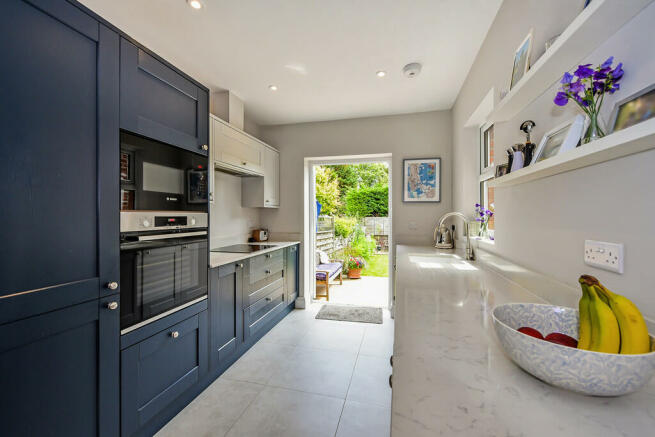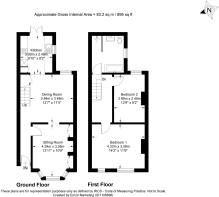Egbert Road, Hyde

- PROPERTY TYPE
Terraced
- BEDROOMS
2
- BATHROOMS
1
- SIZE
939 sq ft
87 sq m
- TENUREDescribes how you own a property. There are different types of tenure - freehold, leasehold, and commonhold.Read more about tenure in our glossary page.
Freehold
Key features
- Immaculately presented and modernised period two bedroom home
- Open plan sitting/dining room, large bay window and with open fireplace.
- Contemporary Shaker-style kitchen with doors to garden
- Attractive principal bedroom with feature cast iron fireplace
- Further double bedroom
- Recently re-fitted contemporary bathroom
- Set in one of Hyde's most popular roads
- Secluded cottage garden with terrace and lawn
- In catchment for St Bedes C of E Primary and Westgate school
- Close to High Street, railway station and wonderful walks.
Description
A bright entrance hall leads through to the sitting room/dining room, which has been opened up into one large space, whilst keeping the integrity of the original two rooms courtesy of a wide opening in which doors could be installed should this be required. The sitting room area has a chimney breast with the ability for the installation of a woodburning stove; and within the dining area, there is a useful understairs cupboard which has plumbing for a cloakroom should anyone wish to install one in the future. There is engineered oak flooring running seamlessly through the hallway, sitting room and dining area, adding to the feeling of space and light for which this property has a clear ethos.
From the dining area, a step leads down into the beautifully fitted kitchen, with underfloor heating and fitted with a wealth of shaker style cabinetry in contrasting colours of navy blue and soft grey sitting under a quartz work surface, with inbuilt induction hob and raised ovens. Light streams through the kitchen and radiates throughout the ground floor courtesy of the large bay window to the front of the house and double doors from the kitchen to the garden.
From the hallway, stairs lead up to the first floor landing. The principal bedroom has windows to the front of the property, and has an attractive cast iron fireplace, with alcoves to either side. The second bedroom is a pretty room with window overlooking the garden. The bathroom has been beautifully designed and benefits from underfloor hearing. There is a large walk in shower cubicle with rainfall shower, separate bath, and basin inset into a vanity unit offering storage. The boiler is only four years old and is fitted within a cupboard built in over the wc. Our clients have also reconfigured the first floor landing area to cleverly create a useful study area, which is also the ideal space for a staircase should anyone wish to consider a loft conversion in the future.
THE GARDEN: The current owners are particularly proud of the garden which has been professionally landscaped to create a delightful relaxation and entertaining space it has become. French doors open onto a spacious sandstone terrace; leading onto the lawn and through to a further paved area with large garden shed; bordered on each side by flowering borders filled with cottage flowers, shrubs and climbing jasmine.
It is only strolling distance to River Park and is set within St Bede's C of E Primary School and The Westgate School catchments areas. The station and High Street are also just a short walk away, so the property is perfectly located for those working from home or commuting, and for those wishing to live in one of Winchester's most loved areas.
The property is freehold and has all mains services connected.
Council Tax Band D; EPC D
Brochures
Brochure- COUNCIL TAXA payment made to your local authority in order to pay for local services like schools, libraries, and refuse collection. The amount you pay depends on the value of the property.Read more about council Tax in our glossary page.
- Band: D
- PARKINGDetails of how and where vehicles can be parked, and any associated costs.Read more about parking in our glossary page.
- Permit
- GARDENA property has access to an outdoor space, which could be private or shared.
- Yes
- ACCESSIBILITYHow a property has been adapted to meet the needs of vulnerable or disabled individuals.Read more about accessibility in our glossary page.
- Ask agent
Egbert Road, Hyde
NEAREST STATIONS
Distances are straight line measurements from the centre of the postcode- Winchester Station0.3 miles
- Shawford Station3.4 miles
About the agent
Notes
Staying secure when looking for property
Ensure you're up to date with our latest advice on how to avoid fraud or scams when looking for property online.
Visit our security centre to find out moreDisclaimer - Property reference 100540004609. The information displayed about this property comprises a property advertisement. Rightmove.co.uk makes no warranty as to the accuracy or completeness of the advertisement or any linked or associated information, and Rightmove has no control over the content. This property advertisement does not constitute property particulars. The information is provided and maintained by Nony Kerr-Smiley powered by Martin & Co, Winchester. Please contact the selling agent or developer directly to obtain any information which may be available under the terms of The Energy Performance of Buildings (Certificates and Inspections) (England and Wales) Regulations 2007 or the Home Report if in relation to a residential property in Scotland.
*This is the average speed from the provider with the fastest broadband package available at this postcode. The average speed displayed is based on the download speeds of at least 50% of customers at peak time (8pm to 10pm). Fibre/cable services at the postcode are subject to availability and may differ between properties within a postcode. Speeds can be affected by a range of technical and environmental factors. The speed at the property may be lower than that listed above. You can check the estimated speed and confirm availability to a property prior to purchasing on the broadband provider's website. Providers may increase charges. The information is provided and maintained by Decision Technologies Limited. **This is indicative only and based on a 2-person household with multiple devices and simultaneous usage. Broadband performance is affected by multiple factors including number of occupants and devices, simultaneous usage, router range etc. For more information speak to your broadband provider.
Map data ©OpenStreetMap contributors.




