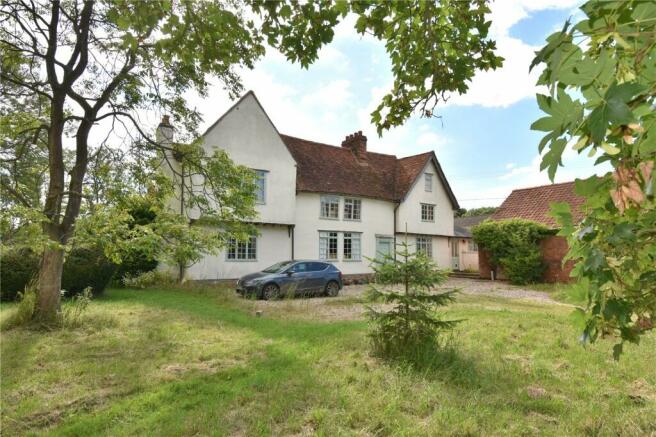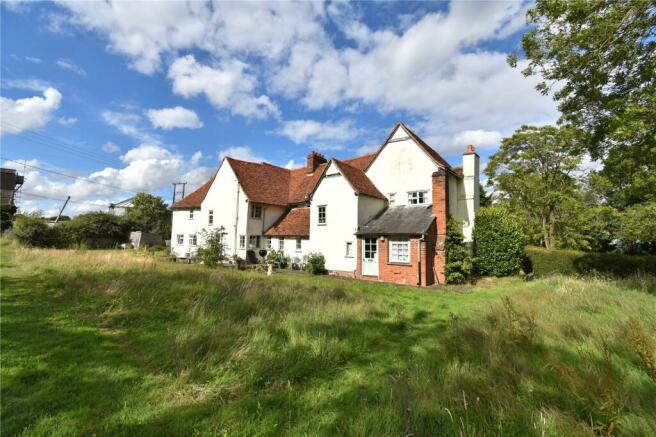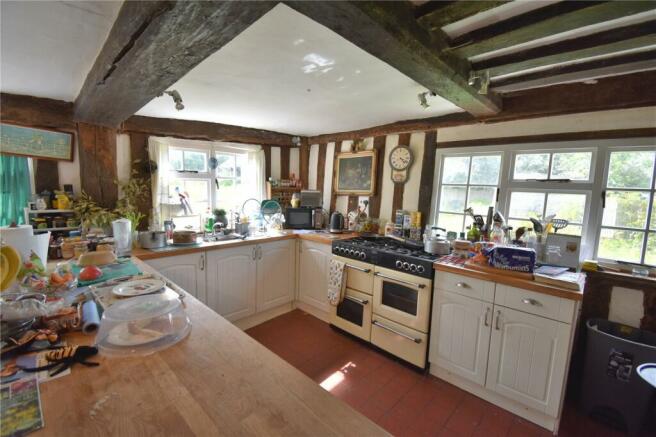
Colne Road, Pebmarsh, Essex, CO9

- PROPERTY TYPE
Detached
- BEDROOMS
5
- BATHROOMS
2
- SIZE
Ask agent
- TENUREDescribes how you own a property. There are different types of tenure - freehold, leasehold, and commonhold.Read more about tenure in our glossary page.
Freehold
Key features
- Grade II listed detached farmhouse
- Rural position
- Plot of 3 acres
- Three reception rooms
- Period features throughout
- Oil central heating
- Ample off street parking
- Large kitchen/breakfast room
- Utility room
- En-suite shower room
Description
Rear Reception Hall
3.86m x 3.5m
Tiled floor, exposed timbers, radiator, stairs leading to first floor, single glazed window to side, two single glazed windows to rear.
Rear Hall
9.6m x 1.78m
Three windows to rear, wooden floorboards, exposed timbers, storage cupboard, understairs storage cupboard, second staircase to first floor, door to rear garden.
Cloakroom
2.44m x 1.73m
Brick floor, electric heater, wash hand basin with wooden vanity unit, low level WC.
Drawing Room
5.08m x 4.42m
Red brick fireplace with brick hearth and surround, exposed timbers, windows to front and side, door to:
Dining Room
5.18m x 4.78m
Parquet flooring, window to front, exposed timbers, built in storage cupboard, radiator, feature red brick fireplace with oak bressummer, door to rear hall and door to:
Entrance Lobby
1.98m x 1.42m
Solid wooden entrance door, door to:
Sitting Room
5.13m x 4.32m
Window to front, radiator, red brick inglenook fireplace with fitted log burner, brick hearth, oak bressummer.
Kitchen/Breakfast Room
6.2m x 4.67m
Two windows to rear, window to side, radiator, exposed timbers, quarry tile floor, solid oak worktop with range of fitted cream units below, stainless steel sink unit with mixer tap over, Calor gas Belling Range cooker.
Utility Room
4.47m x 3.25m
Timber and glazed door to front, windows to front and side, stainless steel sink unit, plumbing for automatic washing machine, oil boiler.
Landing
With turning staircase, window to rear, exposed timbers.
Bedroom One
4.11m x 3.8m
Access to loft, radiator, window to front.
En-suite
2.64m x 1.47m
Tiled floor, tiled walls, window to rear, double walk-in shower, wash hand basin, low level WC, electric heater.
Landing
Exposed timbers, two windows to rear, door to:
Bedroom Three
4.4m x 3.96m
Exposed wooden floorboards, two windows to front, storage cupboard, cast iron fireplace, radiator.
Inner Landing/Office Area
4.37m x 2.54m
Exposed timbers, radiator, stairs to attic room.
Bedroom Four
4.57m x 3.4m
Window to front, radiator, exposed wooden floorboards, brick fireplace, built in storage cupboard.
Bedroom Two
4.93m x 4.01m
Windows to side and rear, exposed wooden floorboards, two storage cupboards, exposed timbers.
Family Bathroom
3.45m x 3.1m
Storage cupboard, airing cupboard, window to side, radiator, part tiled walls, exposed timbers, panelled bath, low level WC, wash hand basin.
Bedroom Five/Attic Room
5.9m x 3.3m
Floor measurements as head height is heavily restricted, window to front, eaves storage cupboard.
Agents Note
To the rear of Hunts Hall there is a red brick outbuilding which is currently used and accessed from the adjoining farmyard. Part of this building, nearest the back of Hunts Hall will be included in the sale. At present it is the farm's office. We have taken a picture included on rightmove showing this part of the building with black weatherboarding and a white door.
Development Proposals
Permission has been granted for a grain silo on the neighbouring farm to be converted into a residential dwelling. Should you be interested in purchasing this building or you would like further details, please contact Stanfords.
Structure
Timber frame, rendered, red clay tile roof.
Flood Risk
Information taken from gov.uk long term flood risk - Low risk of surface water flooding and very low risk of flooding from rivers and sea.
Local Authority
Braintree District Council - Council Tax Band F - £3,061.02
Tenure
Freehold
Services
Mains water and electricity connected, oil fired central heating, septic tank.
Viewings
Strictly by prior telephone appointment.
Brochures
Particulars- COUNCIL TAXA payment made to your local authority in order to pay for local services like schools, libraries, and refuse collection. The amount you pay depends on the value of the property.Read more about council Tax in our glossary page.
- Band: F
- LISTED PROPERTYA property designated as being of architectural or historical interest, with additional obligations imposed upon the owner.Read more about listed properties in our glossary page.
- Listed
- PARKINGDetails of how and where vehicles can be parked, and any associated costs.Read more about parking in our glossary page.
- Yes
- GARDENA property has access to an outdoor space, which could be private or shared.
- Yes
- ACCESSIBILITYHow a property has been adapted to meet the needs of vulnerable or disabled individuals.Read more about accessibility in our glossary page.
- No wheelchair access
Energy performance certificate - ask agent
Colne Road, Pebmarsh, Essex, CO9
NEAREST STATIONS
Distances are straight line measurements from the centre of the postcode- Bures Station3.9 miles
- Chappel & Wakes Colne Station4.1 miles
About Stanfords, Colchester
The Livestock Market Wyncolls Road, Severalls Industrial Park, Colchester, CO4 9HU
Stanfords is a leading, independent firm of Chartered Surveyors, Estate Agents & Letting Agents offering advice and services on all matters from residential, commercial, planning and agricultural matters. Stanfords were established in 1879 and is now one of the most trustworthy names in the region.
Residential SalesDeciding to sell your home is without doubt one of the biggest decisions you will ever make. Once the decision has been made to market your home with Stanfords, we will do everything we can to make the whole selling experience as smooth and as stress free as possible.
Notes
Staying secure when looking for property
Ensure you're up to date with our latest advice on how to avoid fraud or scams when looking for property online.
Visit our security centre to find out moreDisclaimer - Property reference COL240023. The information displayed about this property comprises a property advertisement. Rightmove.co.uk makes no warranty as to the accuracy or completeness of the advertisement or any linked or associated information, and Rightmove has no control over the content. This property advertisement does not constitute property particulars. The information is provided and maintained by Stanfords, Colchester. Please contact the selling agent or developer directly to obtain any information which may be available under the terms of The Energy Performance of Buildings (Certificates and Inspections) (England and Wales) Regulations 2007 or the Home Report if in relation to a residential property in Scotland.
*This is the average speed from the provider with the fastest broadband package available at this postcode. The average speed displayed is based on the download speeds of at least 50% of customers at peak time (8pm to 10pm). Fibre/cable services at the postcode are subject to availability and may differ between properties within a postcode. Speeds can be affected by a range of technical and environmental factors. The speed at the property may be lower than that listed above. You can check the estimated speed and confirm availability to a property prior to purchasing on the broadband provider's website. Providers may increase charges. The information is provided and maintained by Decision Technologies Limited. **This is indicative only and based on a 2-person household with multiple devices and simultaneous usage. Broadband performance is affected by multiple factors including number of occupants and devices, simultaneous usage, router range etc. For more information speak to your broadband provider.
Map data ©OpenStreetMap contributors.




