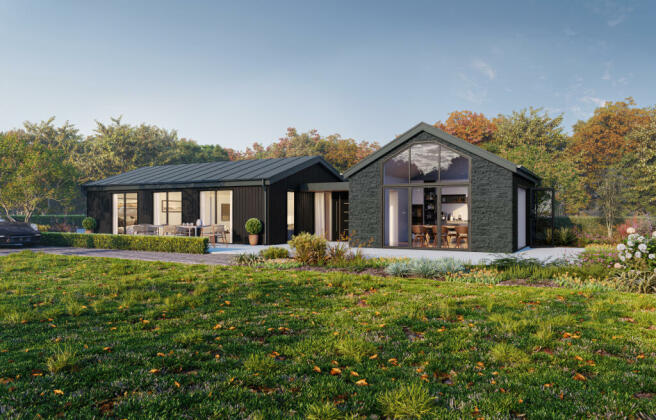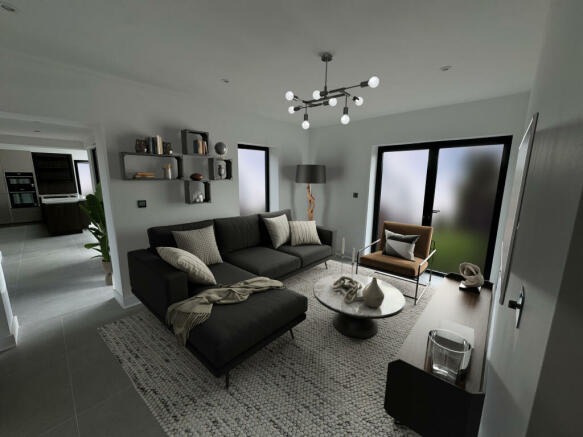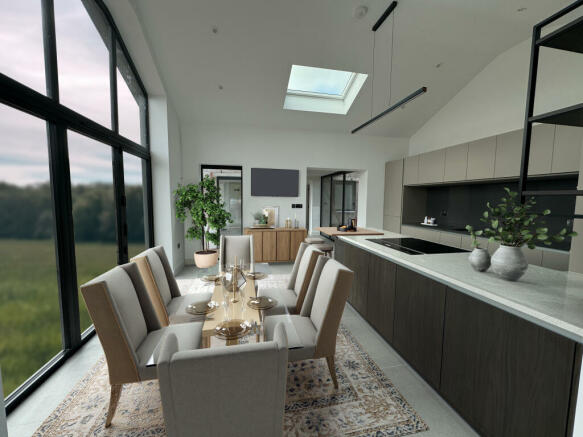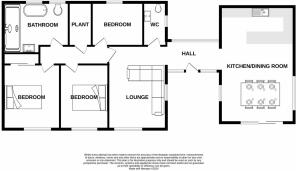
Green Gate Barns, Earlswood, Solihull

- PROPERTY TYPE
Detached Bungalow
- BEDROOMS
3
- BATHROOMS
1
- SIZE
1,069 sq ft
99 sq m
- TENUREDescribes how you own a property. There are different types of tenure - freehold, leasehold, and commonhold.Read more about tenure in our glossary page.
Freehold
Key features
- High Standard of Build Quality and Specification
- Superb Fully Equipped Breakfast Kitchen/Diner
- Reception Hall with Full Height Glazed Window
- Three Bedrooms
- Stunning Bathroom with Seperate Large Shower Unit
- Underfloor Heating and Double Glazing Throughout
- Gated Private Developement
- Lounge with Glazed Inner Dividing Wall off the Hallway
- Solar Panels and Air Source Heat Pump
- Large Garden, Patio and Drive
Description
A unique contemporary conversion and
extended 3 bedroom detached bungalow
with BEAUTIFUL views of Earlswood
Countryside
IT'S ALL ABOUT THE DETAILS
… attention to detail is paramount in every aspect of this
impeccable contemporary bungalow. Meticulous thought
has gone into every facet of this stunning bungalow. Built and
designed to the highest standards reflect a commitment to quality
that sets this bungalow apart.
Accessed via automatic gates the substantial private driveway
enjoys ample parking, landscaped garden and secure gated
parking.
Surrounded by farmland, the large garden enjoys
generous patio areas off the Kitchen/diner, lounge, master
bedroom and bedroom to all enjoying uninterrupted views of
Earlswood rolling countryside.
The contemporary feel of the bungalow is brimming with style
with solid front door and large windows to create light and air into
the home.
Large openings from the breakfast kitchen, lounge, bedroom one
and two to enjoy the magnificent views.
Inside The Bungalow encompasses 1,050 Sq ft of light and airy
living space bringing the beautiful countryside into the home.
A contemporary design comprises three bedrooms with patio
doors off the master bedroom and second bedroom, Stunning
bathroom with separate large walk in shower, Vaulted kitchen/
diner with automatic roof windows and 2 sets of bi fold doors,
Cloakroom/WC, Lounge with patio doors, Cristal Glass doorway
from the hallway leading to the lounge, Underfloor heating with
separate zone controls.
A fabulous custom designed contemporary kitchen with
contrasting colour to the breakfast island and high-end integrated
appliances. Separate integrated fridge and freezer, dishwasher,
induction hob and smart appliances, Quooker instant boil tap.
2 sets bi-fold doors off the kitchen/diner leading out to the
generous wrap around patio enjoying stunning countryside views.
A separate storage room/cupboard off the hallway
accommodates the underfloor heating manifold, hot water
storage tank, fuse board, battery storage for the solar panels and
BT Hub
A comfortable warm and lounge/family room – With Cristal Glass doorway from
the hallway creating that contemporary feel and double doors
leading to a patio area to further enjoy the countryside views.
The master bedroom has built in wardrobes to one wall and
double doors leading out to the patio. The second double
bedroom has double doors leading out to a further patio area.
The third bedroom is a generous single size or would make an
excellent office/study. The family bathroom is adorned with
designer fittings and sanitary ware, being fully tiled with a free
standing bath and large walk in shower unit.
The Bungalow represents a carefully considered design and has been executed to the highest standard with
meticulous attention to detail and an unrivalled passion for quality.
The Bungalow comes with carefully considered design and the
highest standard of quality. It seeks contemporary design to
create a modern feel both internally and externally. The materials
and finishes have been carefully chosen to compliment this
stunning detached bungalow and deliver a beautiful light and
luxurious home.
With a focus on sustainability, The Bungalow has been cleverly
designed and built integrating modern features and technologies,
Insulation, underfloor heating, an air source heat pump, a sewage
treatment plant and solar panels with battery storage combine
to deliver a low carbon footprint as well as significantly reduced
running costs. Predicted A rated EPC
Situated off a private drive off Salter Street in the much sought
after village of Earlswood. The bungalow benefits from
uninterrupted views of the surrounding countryside, whilst
benefitting from easy access to major transport networks.
RECEPTION HALL Door leading out to the front, Full height glazed wall to rear, Store cupboard off housing the underfloor heating manifold, All rooms lead off the reception hall
CLOAKROOM 5' 1" x 3' 2" (1.55m x 0.97m) Low level WC and wash basin, double glazed window.
LOUNGE 11' 0" x 19' 2" (3.35m x 5.84m) Glass wall between the hall and lounge and sliding doors, TV point, double glazed double doors opening out onto patio area.
BREAKFAST KITCHEN 14' 2" x 16' 8" (4.32m x 5.08m) Kitchen area is fully fitted/equipped with contrasting wall and base units with draw space, Quartz work tops with contrasting splashback and walnut breakfast bar, integrated oven, induction hob, Glass downdraft extractor fan, built in microwave, integrated dishwasher, washer/dryer and fridge freezer, tiled floor. Dining area having 2 electric skylight windows, double glazed large window to side and 2 sets of bifold doors leading out to wrap around patio area. Tiled floor.
BEDROOM ONE 10' 9" x 10' 6" (3.28m x 3.2m) Double Glazed Patio Doors leading out to the patio, Built In Wardrobe.
BEDROOM TWO 10' 7" x 8' 9" (3.23m x 2.67m) Double glazed patio doors leading out to patio area
BEDROOM THREE 9' 9" x 5' 7" (2.97m x 1.7m) Double glazed window to rear.
BATHROOM 12' 6" x 5' 9" (3.81m x 1.75m) Beautifully designed with a free standing bath, large shower unit with rainwater and hand held shower, wash basin with storage unit and low flush WC. Fully tiles with recess area's providing storage.
OUTSIDE Large lawned garden surrounded by stunning countryside and having breath-taking views from the patio areas off the kitchen, lounge and 2 of the bedrooms. Parking for 3 cars all accessed via electric gates with video entry system.
LOCATION The Bungalow boasts a truly stunning location off the prestigious Salter
Street in Earlswood close to one of the best primary schools in Solihull,
St Patricks.
Earlswood is a sought-after village surrounded by beautiful countryside
yet only a short distance from Solihull Town Centre, Birmingham and
Stratford Upon Avon. It boasts a small village atmosphere with a local
convenience store, a couple of wonderful pubs with restaurants. The
renowned Earlswood Lakes and woods provide many countryside
walks.
Excellent transport links mean that access to Birmingham City
Centre or Solihull is really easy and travelling further afield is equally
convenient as junction 4 of the M42 is within 4 miles. Additionally, there
are excellent railway links with Earlswood – The Lakes and Wood End
Train Stations are close by.
Sounds Great? Call us to discuss further details and book a viewing!
Brochures
Brochure 1- COUNCIL TAXA payment made to your local authority in order to pay for local services like schools, libraries, and refuse collection. The amount you pay depends on the value of the property.Read more about council Tax in our glossary page.
- Ask agent
- PARKINGDetails of how and where vehicles can be parked, and any associated costs.Read more about parking in our glossary page.
- Off street
- GARDENA property has access to an outdoor space, which could be private or shared.
- Yes
- ACCESSIBILITYHow a property has been adapted to meet the needs of vulnerable or disabled individuals.Read more about accessibility in our glossary page.
- Ask agent
Energy performance certificate - ask agent
Green Gate Barns, Earlswood, Solihull
NEAREST STATIONS
Distances are straight line measurements from the centre of the postcode- The Lakes Station1.3 miles
- Earlswood (West Midlands) Station1.7 miles
- Whitlock's End Station1.9 miles
About the agent
The Portfolio Collection is a premium property service from
smart
homes, designed to put your property on a pedestal.
smart
homes Portfolio Collection maximises the value of a property, by using bespoke targeted and innovative marketing techniques to showcase the property in its best light to discerning prospects.
Our approach is to offer our clients a professional service that focuses on understanding and deli
Industry affiliations

Notes
Staying secure when looking for property
Ensure you're up to date with our latest advice on how to avoid fraud or scams when looking for property online.
Visit our security centre to find out moreDisclaimer - Property reference S1025130. The information displayed about this property comprises a property advertisement. Rightmove.co.uk makes no warranty as to the accuracy or completeness of the advertisement or any linked or associated information, and Rightmove has no control over the content. This property advertisement does not constitute property particulars. The information is provided and maintained by Smart Homes Portfolio Collection, Shirley. Please contact the selling agent or developer directly to obtain any information which may be available under the terms of The Energy Performance of Buildings (Certificates and Inspections) (England and Wales) Regulations 2007 or the Home Report if in relation to a residential property in Scotland.
*This is the average speed from the provider with the fastest broadband package available at this postcode. The average speed displayed is based on the download speeds of at least 50% of customers at peak time (8pm to 10pm). Fibre/cable services at the postcode are subject to availability and may differ between properties within a postcode. Speeds can be affected by a range of technical and environmental factors. The speed at the property may be lower than that listed above. You can check the estimated speed and confirm availability to a property prior to purchasing on the broadband provider's website. Providers may increase charges. The information is provided and maintained by Decision Technologies Limited. **This is indicative only and based on a 2-person household with multiple devices and simultaneous usage. Broadband performance is affected by multiple factors including number of occupants and devices, simultaneous usage, router range etc. For more information speak to your broadband provider.
Map data ©OpenStreetMap contributors.





