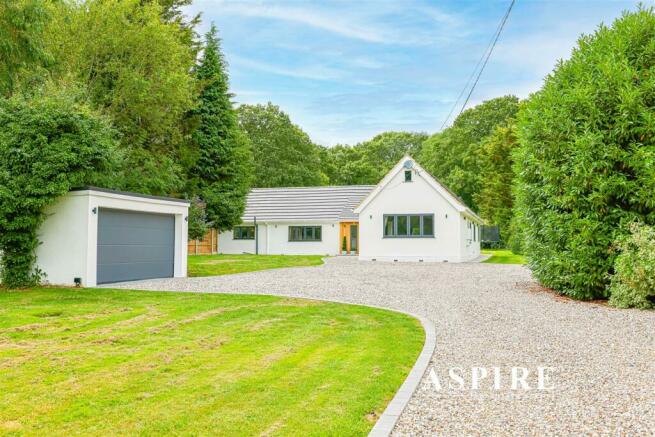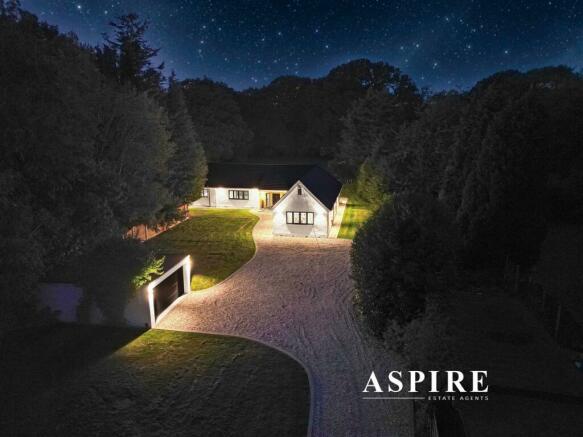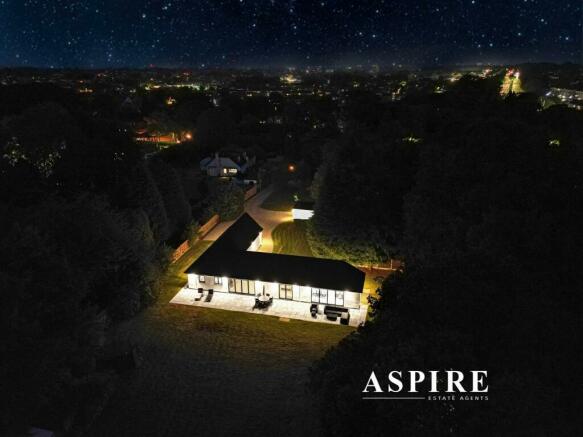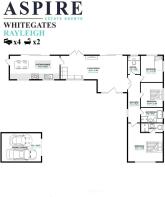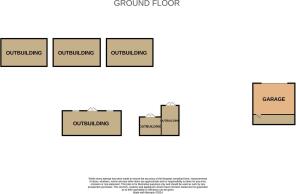
Rayleigh Downs Road, Rayleigh

- PROPERTY TYPE
Detached Bungalow
- BEDROOMS
4
- BATHROOMS
3
- SIZE
Ask agent
- TENUREDescribes how you own a property. There are different types of tenure - freehold, leasehold, and commonhold.Read more about tenure in our glossary page.
Freehold
Key features
- Guide Price £1,000,000-£1,100,000
- Stunning 1.5 Acre Plot
- Electric Gates With Video Intercom
- Breathtaking 250'ft Gated Driveway
- Four Bedrooms With An En-Suite To Master
- Close Proximity To Rayleigh Highstreet And Rayleigh Train Station
- Double Garage, Outbuildings And Garden Room
- Gas Mains Connected With New Combi Boiler Installed 2023
- Newly resurfaced Access Road and Driveway
- Check Out The Marketing Video
Description
Property Details - The Gardens
The gardens at White Gates is unparalleled, offering complete privacy and security with fully fenced perimeters. This serene haven features various outbuildings that contribute to permitted development, as well as a versatile garden room. From lush lawns to charming treehouses and abundant wildlife, this garden is a true retreat from the hustle and bustle of city life, while still providing all necessary amenities within easy reach.
Frontage - 76.20m (250’)
Welcomed by electric gates with a video intercom and brick wall surround, the private driveway measures 250ft. The front garden is primarily laid to lawn with mature foliage, trees, fenced perimeters, a shingle stone driveway, access to the double garage, and access to the rear garden via both sides.
Double Garage - 6.17 x 4.587 ( 20'2" x 15'0" )
A detached double garage with outside lighting, space for two vehicles, power points, smooth ceilings, power, storage spaces, and a gas meter.
Lounge - 8.96 x 5.41 ( 29'4" x 17'8")
Entered through a composite front door, the lounge features double glazed windows facing the front aspect, carpet throughout, power points, wall-mounted radiators, smooth ceilings with coving, inset spotlights, pendant ceiling lights, aluminium bi-fold doors leading to the rear aspect, French doors with sweeping views of the rear garden, and double doors into:
Kitchen/Diner - 6.6 x 3.86 (21'7" x 12'7")
Smooth ceilings with inset centre ceiling spotlights, pendant ceiling lights, wall-mounted radiator, aluminium bi-folding doors leading onto the rear garden, courtesy door onto the side aspect, double glazed windows facing the front aspect, power points, and laminate floors. The kitchen features a range of eye and base level units with quartz work surfaces incorporating a stainless steel sink with mixer tap and draining board, bespoke Range Master with six-ring hob, integrated washer, integrated dishwasher, integrated fridge/freezer, extractor fan, base level units, and a cupboard housing the new boiler. It also includes a kitchen island with integrated storage, breakfast bar, quartz work surfaces, and space for a dining area.
Inner Hallway
Carpeted throughout with smooth ceilings and coving, pendant ceiling lights, loft access, power points, double glazed window facing the side aspect, and doors into:
Master Bedroom - 5.179 x 4.65 (16'11" x 15'3")
Carpet throughout with smooth ceilings and coving, pendant ceiling light, wall-mounted radiators, double glazed windows facing the front aspect, space for storage, power points, and doors into:
En-Suite:
Laminate floors, smooth ceilings with inset centre ceiling spotlights, coving, obscure double glazed windows to the side aspect, three-piece suite with enclosed shower with tiled surrounds, extractor fan, vanity sink unit with tiled splashback, wall-mounted WC, and shaver point.
Bedroom Two - 3.92 x 3.7 (12'10" x 12'1"):**
Carpet throughout with smooth ceilings and coving, pendant ceiling light, double glazed window facing the side aspect, wall-mounted radiator, power points, and space for storage.
Bedroom Three - 3.81 x 3.547 (12'5" x 11'7"):**
Carpet throughout with smooth ceilings and coving, pendant ceiling light, power points, space for storage, wall-mounted radiator, double glazed window facing the side and rear aspect with sweeping views of the unoverlooked garden.
Main Bathroom - 3.55 x 2.2 (11'7" x 7'2"):**
Four-piece suite with freestanding bath with shower attachments, pedestal sink with tiled splashback, storage cupboard above, WC, double-width walk-in shower with tiles around, rainfall shower head, double glazed window facing the side aspect, smooth ceilings with coving, chrome heated towel rail, pendant ceiling light, and laminate floors.
Bedroom Four/Office - 2.85 x 1.609 (9'4" x 5'3"):**
Smooth ceilings with coving, inset centre ceiling spotlights, wall-mounted radiator, power points, space for storage, double glazed window facing the rear aspect with sweeping views of the rear garden.
Garden Room / Home Gym. - 4.43 x 7.17 (14'6" x 23'6")
Wood effect floors throughout, smooth ceilings with inset centre ceiling spotlights, power points, electric radiator, double glazed French doors to the front aspect, double glazed windows to front aspect, offering potential as an office space, gym, bar, and providing great versatility.
Outbuilding 1 - 7.34 x 4.64 (24'0" x 15'2")
Features power, space for storage, double doors to the front aspect, windows to front, power points, and lighting.
Outbuilding 2 - 7.34 x 4.64
Features power, space for storage, double doors to the front aspect, windows to front, power points, and lighting.
Rear Garden
Step into the tranquil oasis of this stunning rear garden, where every element has been carefully curated to create a space of unparalleled beauty and serenity. The sleek porcelain patio spans the entire rear of the bungalow, seamlessly integrating indoor and outdoor living. Surrounding the patio are a variety of outbuildings, including charming summer houses, practical sheds, and a delightful garden room, each offering its own unique allure and purpose. The garden's perimeter is fully fenced, providing both security and privacy. Trees provide natural shade and seclusion, creating an intimate atmosphere perfect for peaceful moments of reflection or lively gatherings with loved ones.
Brochures
Rayleigh Downs Road, RayleighBrochure- COUNCIL TAXA payment made to your local authority in order to pay for local services like schools, libraries, and refuse collection. The amount you pay depends on the value of the property.Read more about council Tax in our glossary page.
- Ask agent
- PARKINGDetails of how and where vehicles can be parked, and any associated costs.Read more about parking in our glossary page.
- Yes
- GARDENA property has access to an outdoor space, which could be private or shared.
- Yes
- ACCESSIBILITYHow a property has been adapted to meet the needs of vulnerable or disabled individuals.Read more about accessibility in our glossary page.
- Ask agent
Energy performance certificate - ask agent
Rayleigh Downs Road, Rayleigh
NEAREST STATIONS
Distances are straight line measurements from the centre of the postcode- Rayleigh Station1.7 miles
- Leigh-on-Sea Station2.2 miles
- Hockley Station2.4 miles
About the agent
Aspire Estate Agents foundations were set back in 2010 by directors Tony Fowler and Edward Wilding who still to this day have a hands on role every working day in the business located in a prominent detached office on Benfleet High Road. Understanding the market and moving with the times is what puts Aspire at the forefront of modern day estate agency. Using state of the art 3D virtual reality property tours, video presentations on Rightmove, modern social media marketing video campaigns and
Notes
Staying secure when looking for property
Ensure you're up to date with our latest advice on how to avoid fraud or scams when looking for property online.
Visit our security centre to find out moreDisclaimer - Property reference 33262470. The information displayed about this property comprises a property advertisement. Rightmove.co.uk makes no warranty as to the accuracy or completeness of the advertisement or any linked or associated information, and Rightmove has no control over the content. This property advertisement does not constitute property particulars. The information is provided and maintained by Aspire Estate Agents, Benfleet. Please contact the selling agent or developer directly to obtain any information which may be available under the terms of The Energy Performance of Buildings (Certificates and Inspections) (England and Wales) Regulations 2007 or the Home Report if in relation to a residential property in Scotland.
*This is the average speed from the provider with the fastest broadband package available at this postcode. The average speed displayed is based on the download speeds of at least 50% of customers at peak time (8pm to 10pm). Fibre/cable services at the postcode are subject to availability and may differ between properties within a postcode. Speeds can be affected by a range of technical and environmental factors. The speed at the property may be lower than that listed above. You can check the estimated speed and confirm availability to a property prior to purchasing on the broadband provider's website. Providers may increase charges. The information is provided and maintained by Decision Technologies Limited. **This is indicative only and based on a 2-person household with multiple devices and simultaneous usage. Broadband performance is affected by multiple factors including number of occupants and devices, simultaneous usage, router range etc. For more information speak to your broadband provider.
Map data ©OpenStreetMap contributors.
