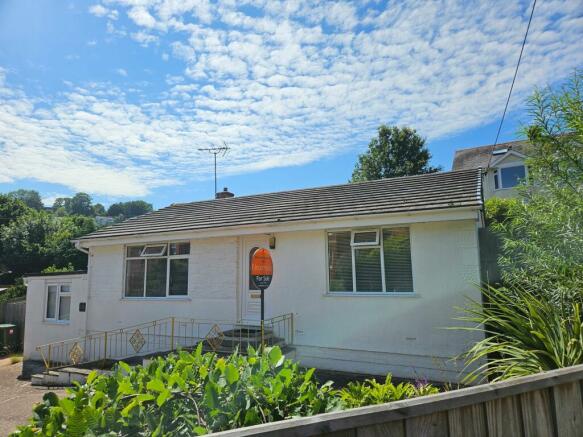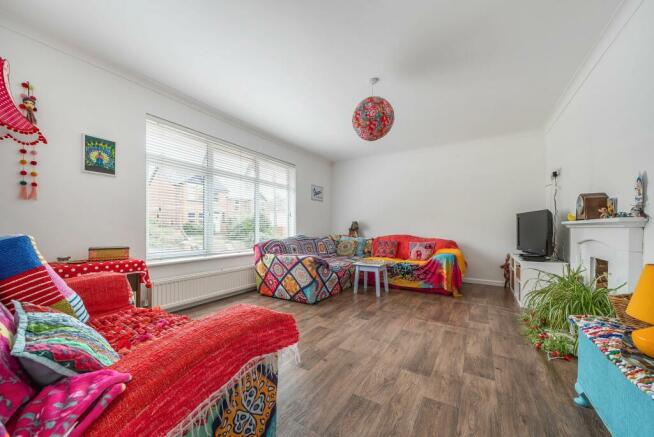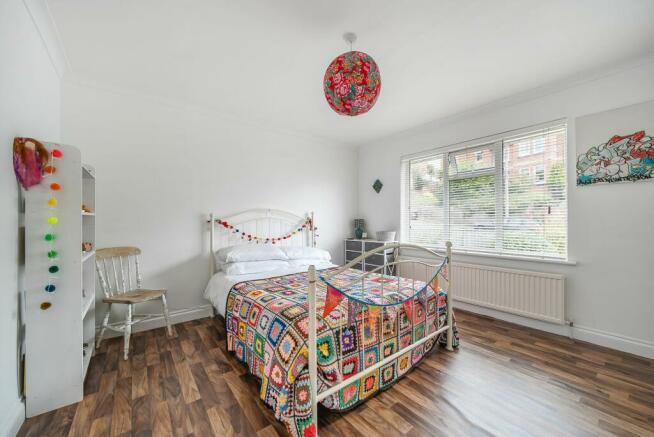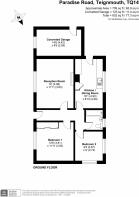Paradise Road, Teignmouth, TQ14

- PROPERTY TYPE
Detached Bungalow
- BEDROOMS
2
- BATHROOMS
1
- SIZE
709 sq ft
66 sq m
- TENUREDescribes how you own a property. There are different types of tenure - freehold, leasehold, and commonhold.Read more about tenure in our glossary page.
Freehold
Key features
- DELIGHTFUL DETACHED TWO BEDROOM BUNGALOW LOCATED IN A SOUGHT AFTER AREA
- SPACIOUS RECEPTION ROOM WITH OPPORTUNITY FOR DINING
- OPEN PLAN KITCHEN/DINING AREA
- MODERN FITTED KITCHEN AND BATHROOM
- TWO GENEROUS SIZED BEDROOMS
- TASTEFULLY DECORATED THROUGHOUT WITH A MODERN TWIST
- WELLL MAINTAINED SECLUDED FRONT AND REAR GARDENS
- GARAGE PARTIALLY CONVERTED
- CAR PARKING FOR THREE VEHICLES AND OPTION TO ACCOMODATE SEASPORT EQUIPMENT OR MOTORHOMES
- CLOSE TO ALL LOCAL AMENITIES A SHORT WALK TO THE FRONT/BACK BEACHES AND PROMENADE
Description
Step into this inviting bungalow located in the sought-after area of Paradise Road, where well-maintained accommodation wraps you in comfort. The delightful finish and decor are ready for you to enjoy and personalise. Features include a spacious reception room with front vistas, two generous bedrooms, a modern fitted bathroom, and a kitchen/dining room.
Outside, you’ll find multiple areas to relax in, with beautifully maintained front and rear gardens. A partially converted garage offers the potential for an annex or additional guest accommodation. Enjoy the luxury of on-drive parking for up to three vehicles.
This home is a complete haven, perfectly positioned close to local amenities, beaches, and the train station. Viewing is highly recommended!
EPC Rating: C
Entrance Hallway
Step through the UPVC front door into a welcoming hallway adorned in bright white decor and featuring white-washed wooden flooring. This inviting space seamlessly guides you to all principal rooms. It includes a wall-mounted radiator, smart meter boxing, and ceiling spotlights, creating a modern and functional entryway. Loft hatch leading to part boarded and insulated space.
Reception Room
4.88m x 3.63m
Step into comfort with this dream reception room that embraces you with warmth and endless possibilities: with neutral decor and stylish wood-effect flooring providing a blank canvas ready for your unique touch. Natural light floods the room through a large UPVC window that overlooks a picturesque front vista. The charming feature fireplace is perfect for adding your personal flair, whether it be flowers or cherished mementos, also offering potential for an open fire or wood burning stove, subject to the correct compliance. With multiple walls available, you have the freedom to configure your furniture in various layouts, ensuring you find the perfect setup. Radiator beneath the window.
Bedroom One
3.81m x 3.63m
Escape to a serene haven in this spacious bedroom, featuring elegant white decor and warm wood-effect flooring. This blank canvas invites you to arrange your furniture to suit your unique style. Mirrored wardrobes line one wall, providing ample storage to keep your space clutter-free. Enjoy a peaceful view through the large UPVC window, with a radiator below.
Bedroom Two
2.87m x 2.74m
Bedroom Two is filled with natural light from double aspect UPVC windows, offering stunning garden views. The blank canvas decor and wooden flooring provide the perfect backdrop for you to arrange your furniture to suit your needs. This delightful and versatile room would make a welcoming guest room or a cosy office area. The possibilities are endless and await your personal touch. Radiator under the window.
Kitchen/Dining Room
4.9m x 2.69m
White gloss kitchen with black fleck worktop, stainless steal sink and drainer, four ring gas hob and integrated gas oven with extractor hood, allocated space for washing machine and fridge freezer. Multiple wall and base units and pantry cupboard. Powder blue painted tiles bring the fresh colour schemes together. A spacious area to fit a dining table and chairs enabling cooking and dining to be in one space for friends and family to enjoy. Wall mounted radiator, UPVC window overlooking the delightful rear garden and door to access the side and main gardens leading to the Garage.
Bathroom
White modern fitted bathroom suite featuring a bath with an overhead electric shower and shower screen. Complete with WC, washbasin, and a radiator. The obscure UPVC windows ensure privacy while allowing natural light to bathe the room. Mosaic border tiling and patterned lino bring a touch of elegance and style.
Converted Garage
A converted space, planned to accommodate a bedroom and shower room. However, has the potential to be developed as desired. Electricity. New roof and sky light installed in 2019. Access doorway to under property storage. Full details will be provided by the Agent.
Front Garden
Admire the delightful front aspect of this stunning bungalow, featuring a lovely wall surround ideal for your floral displays. A range of shrubbery adds to its curb appeal, creating a warm welcome. Plus, with parking for up to three cars, you’ll enjoy convenient and stress-free parking every day
Rear Garden
Step outside to your private retreat! Accessed from the UPVC kitchen door and side gate, the secluded paved area is perfect for relaxing and entertaining. Enclosed by fencing, it features multiple seating areas to unwind and host guests. A charming wooden shed has been transformed into a cosy outdoor sitting area. Enjoy easy access to the converted garage and a raised decked area that leads to the main gardens.
Ascend the decked steps to a beloved, well-maintained space surrounded by trees, bamboo, and bushes—another secluded spot to enjoy. Paved steps take you down to discover multiple areas, both paved and lawned. This delightful garden enables alfresco living, offering serene spaces to retreat and unwind in a peaceful setting.
- COUNCIL TAXA payment made to your local authority in order to pay for local services like schools, libraries, and refuse collection. The amount you pay depends on the value of the property.Read more about council Tax in our glossary page.
- Band: C
- PARKINGDetails of how and where vehicles can be parked, and any associated costs.Read more about parking in our glossary page.
- Yes
- GARDENA property has access to an outdoor space, which could be private or shared.
- Rear garden,Front garden
- ACCESSIBILITYHow a property has been adapted to meet the needs of vulnerable or disabled individuals.Read more about accessibility in our glossary page.
- Ask agent
Energy performance certificate - ask agent
Paradise Road, Teignmouth, TQ14
NEAREST STATIONS
Distances are straight line measurements from the centre of the postcode- Teignmouth Station0.5 miles
- Dawlish Station2.3 miles
- Dawlish Warren Station3.9 miles
About the agent
Nexmove offer a new and modern approach to selling property.
A locally-owned independent agency located in the heart of Teignmouth who take pride and responsibility of looking after what is normally your greatest asset in the highest regard and continually work towards providing the pinnacle in estate agency services. Customers will experience a Gold Standard service from the first and last point of contact.
Branch Manager Rachael Malone, with over 30 years’ experience in customer
Industry affiliations

Notes
Staying secure when looking for property
Ensure you're up to date with our latest advice on how to avoid fraud or scams when looking for property online.
Visit our security centre to find out moreDisclaimer - Property reference cb9f925b-4d88-44da-a380-e1e94b54a17c. The information displayed about this property comprises a property advertisement. Rightmove.co.uk makes no warranty as to the accuracy or completeness of the advertisement or any linked or associated information, and Rightmove has no control over the content. This property advertisement does not constitute property particulars. The information is provided and maintained by Nexmove, Teignmouth. Please contact the selling agent or developer directly to obtain any information which may be available under the terms of The Energy Performance of Buildings (Certificates and Inspections) (England and Wales) Regulations 2007 or the Home Report if in relation to a residential property in Scotland.
*This is the average speed from the provider with the fastest broadband package available at this postcode. The average speed displayed is based on the download speeds of at least 50% of customers at peak time (8pm to 10pm). Fibre/cable services at the postcode are subject to availability and may differ between properties within a postcode. Speeds can be affected by a range of technical and environmental factors. The speed at the property may be lower than that listed above. You can check the estimated speed and confirm availability to a property prior to purchasing on the broadband provider's website. Providers may increase charges. The information is provided and maintained by Decision Technologies Limited. **This is indicative only and based on a 2-person household with multiple devices and simultaneous usage. Broadband performance is affected by multiple factors including number of occupants and devices, simultaneous usage, router range etc. For more information speak to your broadband provider.
Map data ©OpenStreetMap contributors.




