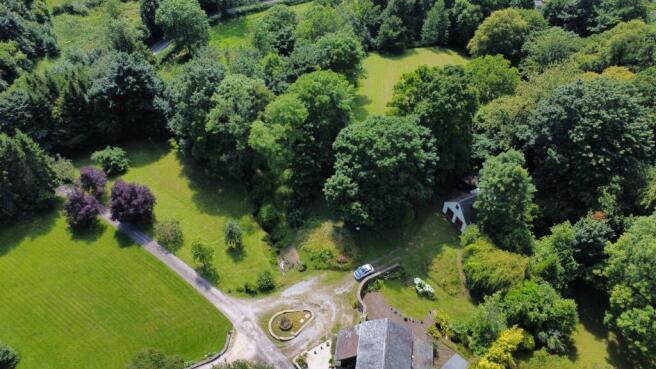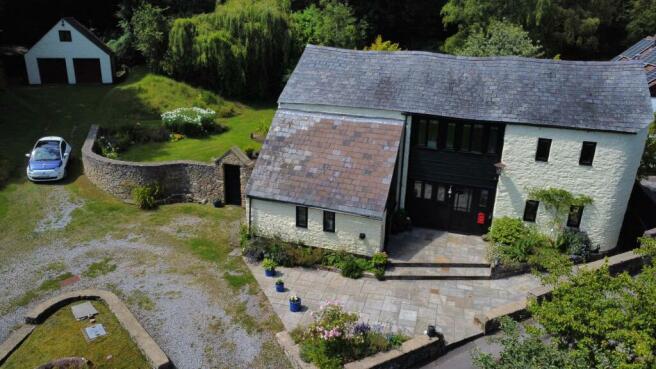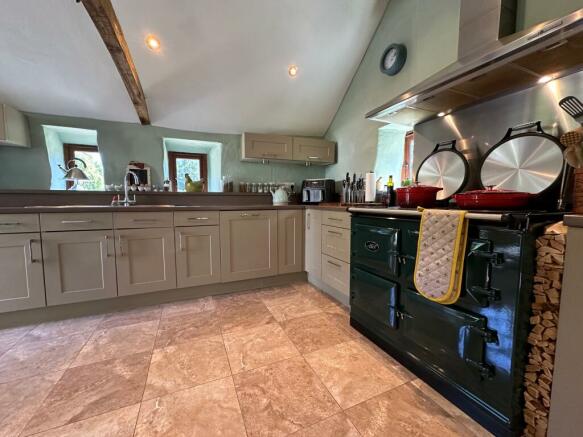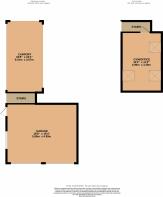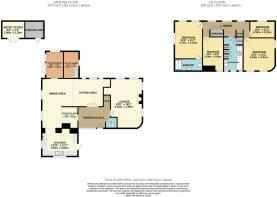Oldmoor, The Rock, Longhope
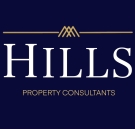
- PROPERTY TYPE
Detached
- BEDROOMS
4
- BATHROOMS
3
- SIZE
Ask agent
- TENUREDescribes how you own a property. There are different types of tenure - freehold, leasehold, and commonhold.Read more about tenure in our glossary page.
Freehold
Key features
- 4 Bedrooms - 1 En-suite
- Barn conversion
- Driveway and Garage
- Flexible accomodation
- Period features throughout
- Rural setting
- Circa 3 acres
- Woodland
Description
This property offers a stylish living accommodation set over two floors with character features throughout and is perfect for those looking to enjoy their own private retreat, surrounded by all nature has to offer. The ground floor comprises entrance hall, cloakroom, lounge with fireplace, open plan "L" shaped dining room/living room, fitted kitchen, study and utility room. The first floor comprises four good sized bedrooms (one with en-suite) and a family bathroom.
Outside, there is parking to the side of the property with a double garage behind and gym above. There is patio to the front of the property, with steps leading up to the entrance, and to the rear, there is a lovely space to sit outside and relax with further lawned areas. There is additional land to the front and side of the property with a variety of bushes, trees and flowers, and also an outdoor art studio/workshop.
Situated in Longhope, which has its own public houses, bakery, village shop, post office, beautiful rural walks and Harts Barn Cookery School with tearooms, this location is within 2 miles of Mitcheldean, 2.6 miles from Blaisdon and 6.4 miles from Newnham on Severn.
Nearby, the popular village of Mitcheldean offers a range of amenities to include; post office/general store, public house, library, primary school, the renowned Dene Magna secondary school and doctors surgery. Regular bus services run to the Market Towns of Ross-on-Wye, Cinderford, Coleford and the City of Gloucester which is approximately 10 miles away.
A wider range of facilities also available throughout the Forest of Dean including an abundance of woodland and river walks. The Severn Crossings and M4 towards London, Bristol and Cardiff are easily reached from this area along with the cities of Gloucester and Cheltenham for access onto the M5 and the Midlands.
Council Tax Band: E (Forest of Dean District Council )
Tenure: Freehold
Entrance hall
Large space - Window to front aspect, access through to an open plan sitting room/dining room, cloakroom, lounge and stairs leading up to first floor.
Cloakroom
WC, wash hand basin, tiled flooring, window to front aspect.
Drawing room
A light and luxurious room with feature log burner, tiled flooring, radiators, windows to front, side and rear aspects.
Kitchen
Fitted units at base level with worktop space, sink unit with mixer tap and drainer, space for freestanding fridge freezer, integrated dishwasher, space for AGA with hob and extractor hood over, tiled flooring, "stable style " door providing access to outside, access to open plan dining room/lounge, windows to front and side aspects.
Lounge/diner
Lovely and light space with an open plan layout, radiators, tiled flooring, space for dining table and chairs, feature log burner in the lounge area, windows to front and side aspects, access through to study.
Study
Tiled flooring, radiator, window to rear aspect, doors leading out into the rear garden, access through to utility room.
Utility
Fitted units at base level with worktop space, space and plumbing for washing machine and tumble dryer, space for under counter fridge or freezer, sink unit with mixer taps and drainer, door providing access to outside.
FIRST FLOOR:
Landing
Large and light landing space with windows to rear aspect and access to all bedrooms and family bathroom.
Master bedroom
Carpeted flooring, radiator, windows to rear and side aspects, access to en-suite.
En-suite
Walk in shower cubicle with glass screen and tiled splash backs, WC, wash hand basin with vanity unit underneath.
Bedroom 2
Carpeted flooring, radiator, windows to front and side aspect.
Bedroom 3
Carpeted flooring, radiator, window to front aspect.
Bedroom 4
Carpeted flooring, radiator, window to rear aspect.
Bathroom
Shower cubicle with glass door, bath with mixer taps, WC, wash hand basin with vanity unit underneath, tiled splash backs, windows to front aspect.
Outside
You approach the property via a shared driveway, where there is a turning circle and parking to the side (belonging to the property). To the front of the property, there is a patio area with a variety of bushes and flowers, with steps leading up to the front door.
There is a gate to the side which takes you into the side garden, where you will find an outdoor seating space and feature natural brook that runs through this area. This section of the garden is enclosed via stone walling and there are a mixture of beautiful wildflowers and shrubs for decoration.
The property also has lawned and woodland areas with trees to the side and front.
There are a number of outbuildings to include an outdoor art studio or workshop and also a double garage with a home gym above.
Services
Mains electric and water connected, oil central heating, septic tank.
*The systems where applicable have not been tested.*
Viewings
By prior appointment with Hills.
Rates
Council Tax Band: E
Please refer to for prices in the Forest of Dean and for the Tax Band.
Water Rates
Severn Trent - to be advised.
Money Laundering Regulations
To comply with MLR, all prospective purchasers will be asked to produce ID documentation at the time of making an offer. We kindly ask for your cooperation during this.
Brochures
Brochure- COUNCIL TAXA payment made to your local authority in order to pay for local services like schools, libraries, and refuse collection. The amount you pay depends on the value of the property.Read more about council Tax in our glossary page.
- Band: E
- PARKINGDetails of how and where vehicles can be parked, and any associated costs.Read more about parking in our glossary page.
- Off street
- GARDENA property has access to an outdoor space, which could be private or shared.
- Private garden
- ACCESSIBILITYHow a property has been adapted to meet the needs of vulnerable or disabled individuals.Read more about accessibility in our glossary page.
- Ask agent
Oldmoor, The Rock, Longhope
NEAREST STATIONS
Distances are straight line measurements from the centre of the postcode- Gloucester Station9.2 miles
About the agent
Hills approach to the property industry is to think outside the box: think of what you know, and then think again.
This mindset has solidified our successful involvement in sales, ranging from multi-million-pound developments to disposals of investment properties to negotiating sales/ maintaining sales progression. Our commitment is always to our clients, and we endeavour to have their best interests at heart, ensuring we create and maintain excellent relationships with our clients. Th
Industry affiliations

Notes
Staying secure when looking for property
Ensure you're up to date with our latest advice on how to avoid fraud or scams when looking for property online.
Visit our security centre to find out moreDisclaimer - Property reference RS0644. The information displayed about this property comprises a property advertisement. Rightmove.co.uk makes no warranty as to the accuracy or completeness of the advertisement or any linked or associated information, and Rightmove has no control over the content. This property advertisement does not constitute property particulars. The information is provided and maintained by Hills Property Consultants, Newnham. Please contact the selling agent or developer directly to obtain any information which may be available under the terms of The Energy Performance of Buildings (Certificates and Inspections) (England and Wales) Regulations 2007 or the Home Report if in relation to a residential property in Scotland.
*This is the average speed from the provider with the fastest broadband package available at this postcode. The average speed displayed is based on the download speeds of at least 50% of customers at peak time (8pm to 10pm). Fibre/cable services at the postcode are subject to availability and may differ between properties within a postcode. Speeds can be affected by a range of technical and environmental factors. The speed at the property may be lower than that listed above. You can check the estimated speed and confirm availability to a property prior to purchasing on the broadband provider's website. Providers may increase charges. The information is provided and maintained by Decision Technologies Limited. **This is indicative only and based on a 2-person household with multiple devices and simultaneous usage. Broadband performance is affected by multiple factors including number of occupants and devices, simultaneous usage, router range etc. For more information speak to your broadband provider.
Map data ©OpenStreetMap contributors.
