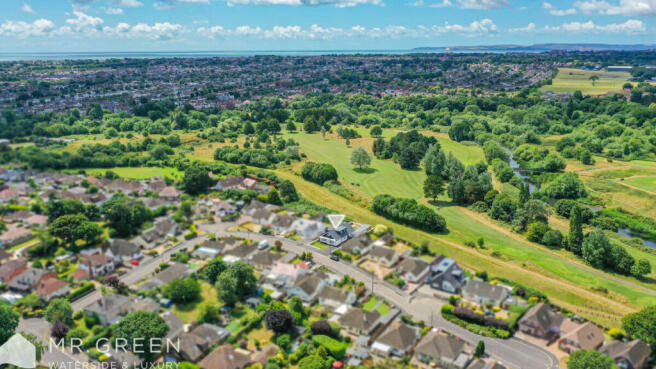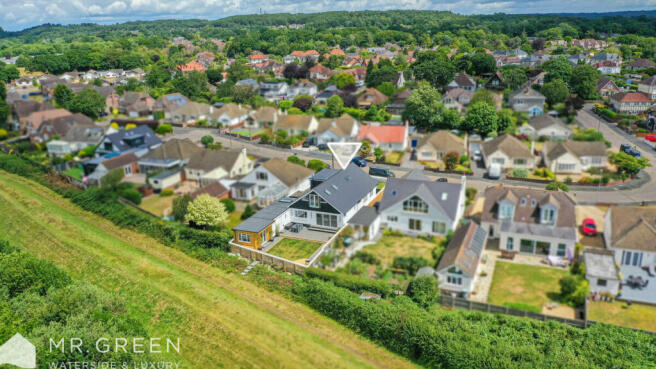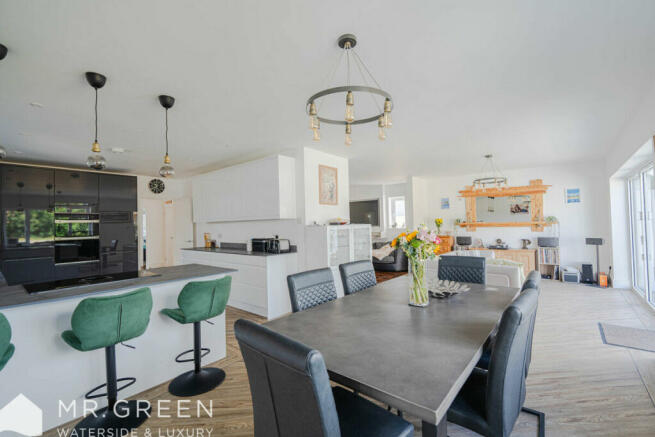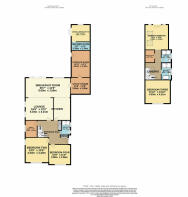Burford Close, Christchurch, Dorset, BH23 2QF

- PROPERTY TYPE
Chalet
- BEDROOMS
5
- BATHROOMS
4
- SIZE
2,454 sq ft
228 sq m
- TENUREDescribes how you own a property. There are different types of tenure - freehold, leasehold, and commonhold.Read more about tenure in our glossary page.
Freehold
Key features
- Four / Five spacious double bedrooms
- Stunning Golf Course and River Stour views
- Expansive open-plan kitchen/family room
- Substantial cabin/annexe with full amenities
- Four luxury bathrooms
- Bi-fold doors to south-facing garden
- Juliet balcony in master bedroom
- Prime residential location
- Landscaped rear garden with patio and deck
Description
Entering the home through the covered porch area with an outside light and composite front door, you are welcomed into a spacious entrance hall. This area features parquet flooring, ceiling lights, a smoke alarm, a thermostatically controlled radiator, a large under-stairs storage cupboard with an automatic light, stairs to the first floor, and Velux windows with rain detector closers.
The bedrooms are well-appointed, with Bedroom Two featuring parquet flooring, double glazed windows with plantation shutters, and a radiator. Bedroom Four also includes parquet flooring, a double glazed window with plantation shutters, and a radiator.
The first-floor landing boasts a Velux window with a rain sensor and remote control, a thermostatically controlled double radiator, LED downlighters, and a smoke alarm. Bedroom Three offers a double glazed window with plantation shutters, a radiator, eaves storage, and vinyl tiled flooring.
The Primary Bedroom is a light and bright space, featuring Velux windows, a Juliet balcony with built-in blinds offering views of the Golf Course and River Stour, two radiators, eaves storage, LED spotlights, and vinyl tiled flooring. The walk-in wardrobe includes LED lighting, hanging rails, shelving, and an en suite shower room with a dual flush WC, washbasin with storage, a medicine cabinet, a frosted window, a rainfall shower, a heated towel rail, an extractor fan, and LED downlighters.
The utility room includes double doors to the driveway, a ceiling lantern, built-in fridges, under-counter space for appliances, matching units, a stainless steel sink, LED downlighters, and a thermostatically controlled radiator.
The luxury open-plan kitchen/family room offers wall and base units, integrated appliances, under-cupboard lighting, a breakfast bar, a Butler-style sink, vinyl tiled flooring, and bi-fold doors leading to the garden. Adjacent is the sitting room, featuring original parquet flooring and double glazed windows.
The study/office features a double glazed window with plantation shutters, a radiator, and luxury vinyl tiled flooring.
The property boasts two family bathrooms. The first includes a dual flush WC, a washbasin with storage, a walk-in shower, a heated towel rail, a medicine cabinet, LED downlighters, frosted windows, and an extractor fan. The second offers a four-piece suite, a walk-in shower, a deep-filled bath, a heated towel rail, LED downlighters, an extractor fan, and a double glazed window.
Outside, the front garden features a newly laid driveway providing ample parking, a lawn with flower borders, an outside power point, and access to the rear garden. The storage room includes LED downlighters, shelving, wood effect flooring, and a door to the rear garden.
The south-facing rear garden has been beautifully landscaped, offering a patio area perfect for alfresco dining, a central lawn, a raised deck with a power point, and a substantial cabin/annexe with full electrics and plumbing. Additionally, the garden has direct access via a right of way on Iford Golf Course, providing an excellent opportunity for outdoor activities and enjoying the surrounding public space. This exceptional home offers the perfect blend of luxury, comfort, and convenience.
Living in Burford Close, BH23 offers numerous benefits. The area is renowned for its picturesque surroundings and tranquil environment, perfect for family life. The close proximity to the Golf Course and River Stour provides ample opportunities for outdoor recreation and scenic walks. Excellent local schools, convenient transport links, and a friendly community atmosphere make this a highly desirable location. Enjoy the best of both worlds with the peace and serenity of a residential area, while still being close to the vibrant amenities and attractions of the nearby towns.
Don't miss this exceptional home – schedule your viewing today!
- COUNCIL TAXA payment made to your local authority in order to pay for local services like schools, libraries, and refuse collection. The amount you pay depends on the value of the property.Read more about council Tax in our glossary page.
- Band: E
- PARKINGDetails of how and where vehicles can be parked, and any associated costs.Read more about parking in our glossary page.
- Driveway,Allocated,Off street
- GARDENA property has access to an outdoor space, which could be private or shared.
- Yes
- ACCESSIBILITYHow a property has been adapted to meet the needs of vulnerable or disabled individuals.Read more about accessibility in our glossary page.
- Lateral living
Burford Close, Christchurch, Dorset, BH23 2QF
NEAREST STATIONS
Distances are straight line measurements from the centre of the postcode- Christchurch Station1.2 miles
- Pokesdown Station1.2 miles
- Bournemouth Station2.7 miles
About the agent
We're here to help. Our reputation is built solely from consistently delivering great client results. We're very proud of our Google Reviews. We're always looking to improve and remain at the forefront of technology, customer service and marketing to help better those who trust us with selling their greatest asset.
Notes
Staying secure when looking for property
Ensure you're up to date with our latest advice on how to avoid fraud or scams when looking for property online.
Visit our security centre to find out moreDisclaimer - Property reference RX402730. The information displayed about this property comprises a property advertisement. Rightmove.co.uk makes no warranty as to the accuracy or completeness of the advertisement or any linked or associated information, and Rightmove has no control over the content. This property advertisement does not constitute property particulars. The information is provided and maintained by Mr Green Estate Agents, Southbourne. Please contact the selling agent or developer directly to obtain any information which may be available under the terms of The Energy Performance of Buildings (Certificates and Inspections) (England and Wales) Regulations 2007 or the Home Report if in relation to a residential property in Scotland.
*This is the average speed from the provider with the fastest broadband package available at this postcode. The average speed displayed is based on the download speeds of at least 50% of customers at peak time (8pm to 10pm). Fibre/cable services at the postcode are subject to availability and may differ between properties within a postcode. Speeds can be affected by a range of technical and environmental factors. The speed at the property may be lower than that listed above. You can check the estimated speed and confirm availability to a property prior to purchasing on the broadband provider's website. Providers may increase charges. The information is provided and maintained by Decision Technologies Limited. **This is indicative only and based on a 2-person household with multiple devices and simultaneous usage. Broadband performance is affected by multiple factors including number of occupants and devices, simultaneous usage, router range etc. For more information speak to your broadband provider.
Map data ©OpenStreetMap contributors.




