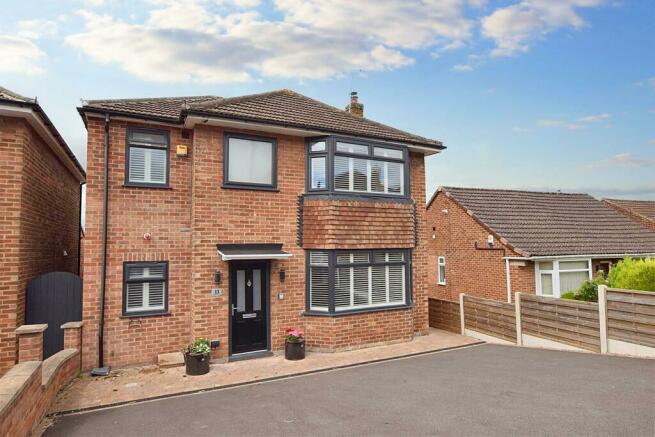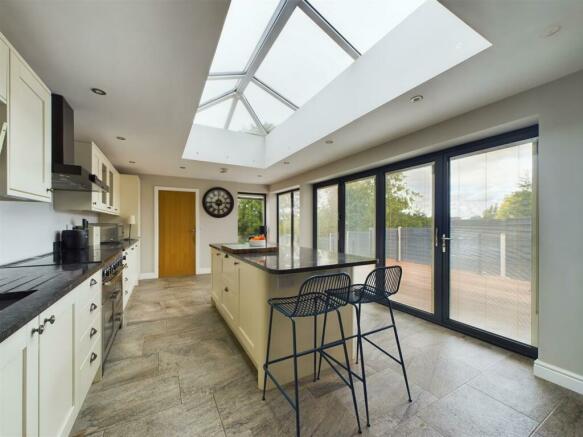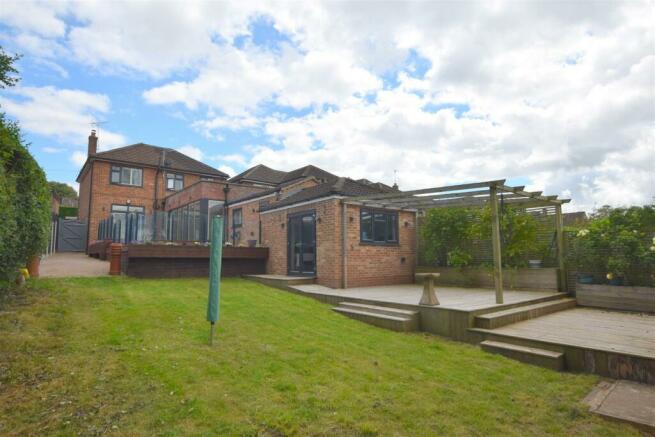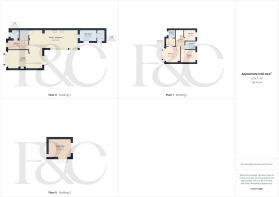
Crabtree Close, Allestree, Derby

- PROPERTY TYPE
Detached
- BEDROOMS
3
- BATHROOMS
2
- SIZE
1,439 sq ft
134 sq m
- TENUREDescribes how you own a property. There are different types of tenure - freehold, leasehold, and commonhold.Read more about tenure in our glossary page.
Freehold
Key features
- Comprehensively Extended Three Bedroom Detached Residence
- Extremely Spacious & Versatile Accommodation
- Tastefully Appointed & Well Proportioned Throughout
- Good Sized Driveway to Front
- Superb West-Facing Rear Garden with Decked Seating/Entertaining Areas & Lawn
- Fabulous Open Plan Living Kitchen/Dining Room with Bi-Fold Doors
- Lounge with Log Burner
- Master Bedroom with En-Suite & Dressing Room, Two Further Bedrooms & Bathroom
- Close to an Excellent Range of Amenities
- Easy Access to Nearby Parks
Description
This is a large, bay fronted detached residence in a quiet cul-de-sac location in Allestree, set back behind a driveway providing off-road parking for three vehicles. This property has been greatly improved and offers extremely spacious and versatile accommodation.
The double glazed and gas central heated accommodation briefly consists on the ground floor, spacious entrance hall, fitted guest cloakroom, lounge with log burner, large open plan dining kitchen with lantern roof, bi-fold doors and granite worksurface, separate utility, rear lobby/boot room and externally accessed study/home office. The first floor landing leads to a master bedroom with en-suite shower room and dressing room, two further bedrooms and well appointed bathroom.
The property features wired Ethernet data cabling.
The Location - The property is in a highly sought after suburb of Allestree which offers an excellent range of amenities including a shopping centre at Park Farm, a further range of shops on Blenheim Parade and a regular bus service running through the suburb and into Derby City centre. There is excellent schooling with Woodlands secondary school and Portway and Lawn primary school. With easy access to attractive Markeaton park as well as excellent transport links.
Accommodation -
Ground Floor -
Entrance Hall - 3.99 x 1.78 (13'1" x 5'10") - Panelled and double glazed entrance door provides access into the hallway with central heating radiator, feature tiled floor and staircase leading to the first floor with stylish timber and glass balustrade.
Fitted Guest Cloakroom - 1.64 x 1.63 (5'4" x 5'4") - With half wood panelled wall, underfloor heating and a white suite comprising low flush WC, vanity unit with wash handbasin and cupboard beneath, chrome towel radiator, extractor fan and double glazed window to the front with bespoke shutters.
Lounge - 7.28 x 3.61 (23'10" x 11'10") - A fabulous open plan living space comprising lounge with chimney breast incorporating timber lintel/mantlepiece and tiled hearth with a large cast iron log burner, central heating radiator, double glazed window to the front with bespoke shutters and double glazed French doors incorporating integrated blinds opening onto the most impressive two-tier decked terrace.
Superb Open Plan Dining Kitchen - 9.40 x 3.59 (30'10" x 11'9") -
Dining Area - A good size dining area with feature tiled floor, central heating radiator, recessed ceiling spotlighting and door to a useful under-stairs storage cupboard with underfloor heating.
Breakfast Kitchen - A very light and airy room courtesy of the large lantern roof above with recessed ceiling lighting and downlighters, an extensive range of granite worktops with matching upstands, integrated one and a quarter sink unit, large feature island, an extensive range of fitted base cupboards and drawers with complementary wall mounted cupboards, integrated dishwasher and fridge, appliance space suitable for a large electric Range cooker, underfloor heating and double glazed bi-fold doors with matching sidelights opening onto the fabulous decked area.
Utility - 3.28 x 2.36 (10'9" x 7'8") - With solid wood worktop, inset twin ceramic sink unit with flexible mixer tap, fitted base cupboards and drawers with complementary wall mounted cupboards, appliance spaces suitable for a washing machine, tumble dryer and American style fridge/freezer, recessed ceiling spotlighting, the continuation of feature tiled floor covering with under flooring heating and double glazed window to the side with bespoke shutters.
Rear Porch/Lobby - 2.32 x 1.50 (7'7" x 4'11") - With hot water cylinder, wall mounted Vaillant gas boiler and double glazed door opening onto the garden.
First Floor -
Landing - 2.16 x 2.07 (7'1" x 6'9") - Semi-galleried landing with the continuation of feature glass and timber balustrade, access to loft space, recessed spotlighting to ceiling and sealed unit double glazed Velux window to the side.
Bedroom One - 3.88 x 3.57 (12'8" x 11'8") - With central heating radiator, double glazed bay window to the front with bespoke shutters and door leading to the dressing room and en-suite shower room.
En-Suite - 1.82 x 1.64 (5'11" x 5'4") - Partly tiled with low flush WC, vanity unit with wash handbasin and cupboard beneath, double shower cubicle, chrome towel radiator, recessed spotlighting and double glazed window to the front with the bespoke shutters.
Bedroom Two - 3.00 x 2.90 (9'10" x 9'6") - With central heating radiator and double glazed window to the rear with bespoke shutters and impressive westerly views in the distance.
Bedroom Three - 2.59 x 2.52 (8'5" x 8'3") - With central heating radiator and double glazed window to the rear with bespoke shutters and impressive views.
Bathroom - 2.44 x 1.82 (8'0" x 5'11") - A well appointed bathroom comprising low flush WC, vanity unit with wash handbasin and fitted cupboards beneath, bath with rain shower head and further handheld attachment, chrome towel radiator, recessed spotlighting and double glazed window to the rear with bespoke shutters.
Outside - To the front of the property is a tarmac driveway providing off road parking for three vehicles. To the rear of the property is an impressive garden with an extensive two-tier decked terrace with feature glass balustrade and steps leading down to a block paved pathway which in turn leads to a lawn and further lower level decked area with timber summerhouse, attractive raised beds containing flowering plants and trellis work. There is also outdoor power and a security camera to the rear.
Home Office - There is also an independently accessed home office/study with central heating radiator, double glazed window to front, rear and matching double glazed doors leading onto the decked area.
Council Tax Band D -
Brochures
Crabtree Close, Allestree, DerbyBrochure- COUNCIL TAXA payment made to your local authority in order to pay for local services like schools, libraries, and refuse collection. The amount you pay depends on the value of the property.Read more about council Tax in our glossary page.
- Band: D
- PARKINGDetails of how and where vehicles can be parked, and any associated costs.Read more about parking in our glossary page.
- Yes
- GARDENA property has access to an outdoor space, which could be private or shared.
- Yes
- ACCESSIBILITYHow a property has been adapted to meet the needs of vulnerable or disabled individuals.Read more about accessibility in our glossary page.
- Ask agent
Energy performance certificate - ask agent
Crabtree Close, Allestree, Derby
NEAREST STATIONS
Distances are straight line measurements from the centre of the postcode- Duffield Station2.6 miles
- Derby Station3.1 miles
- Peartree Station4.1 miles
About the agent
At Fletcher & Company, we're passionate about property and aim to be progressive in our thinking. We embrace change and like to challenge tradition, as we have a strong desire to always improve the way we and the industry operates.
At Fletcher & Company, we're passionate about property and aim to be progressive in our thinking. We embrace change and like to challenge tradition, as we have a strong desire to always improve the way we and the industry operates.
With our highly dynam
Notes
Staying secure when looking for property
Ensure you're up to date with our latest advice on how to avoid fraud or scams when looking for property online.
Visit our security centre to find out moreDisclaimer - Property reference 33262332. The information displayed about this property comprises a property advertisement. Rightmove.co.uk makes no warranty as to the accuracy or completeness of the advertisement or any linked or associated information, and Rightmove has no control over the content. This property advertisement does not constitute property particulars. The information is provided and maintained by Fletcher & Company, Derby. Please contact the selling agent or developer directly to obtain any information which may be available under the terms of The Energy Performance of Buildings (Certificates and Inspections) (England and Wales) Regulations 2007 or the Home Report if in relation to a residential property in Scotland.
*This is the average speed from the provider with the fastest broadband package available at this postcode. The average speed displayed is based on the download speeds of at least 50% of customers at peak time (8pm to 10pm). Fibre/cable services at the postcode are subject to availability and may differ between properties within a postcode. Speeds can be affected by a range of technical and environmental factors. The speed at the property may be lower than that listed above. You can check the estimated speed and confirm availability to a property prior to purchasing on the broadband provider's website. Providers may increase charges. The information is provided and maintained by Decision Technologies Limited. **This is indicative only and based on a 2-person household with multiple devices and simultaneous usage. Broadband performance is affected by multiple factors including number of occupants and devices, simultaneous usage, router range etc. For more information speak to your broadband provider.
Map data ©OpenStreetMap contributors.





