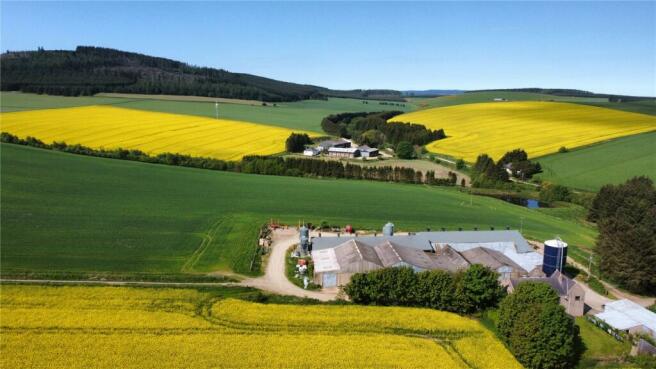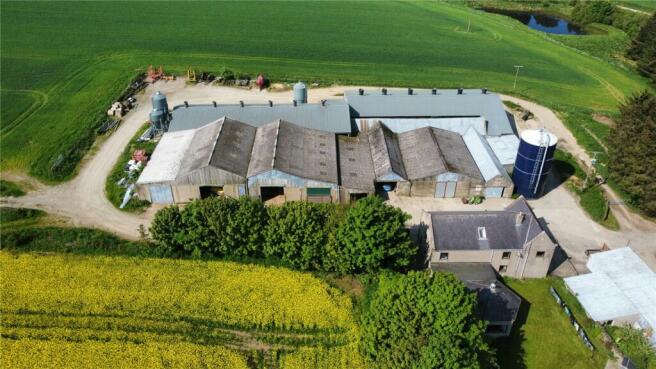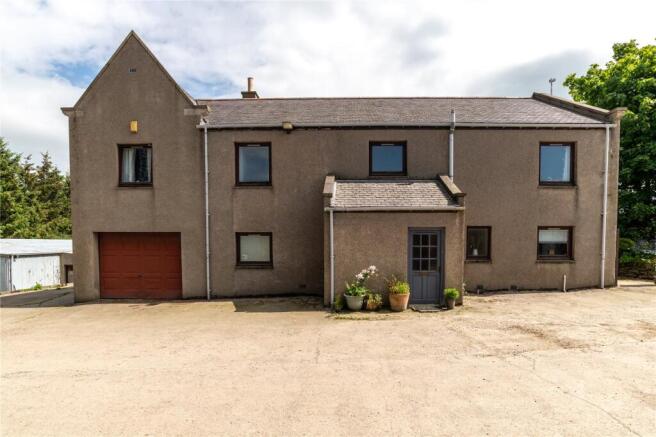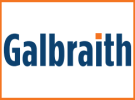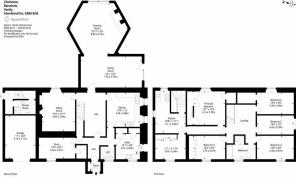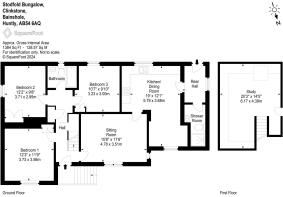
Clinkstone & Stodfold Farms, Huntly, Aberdeenshire, AB54
- PROPERTY TYPE
Land
- BEDROOMS
6
- SIZE
29,713,147 sq ft
2,760,444 sq m
Key features
- 6 Bedroom Farmhouse
- 3 Bedroom Bungalow
- 2 Ranges of Modern Farm Buildings
- Recently constructed pig rearing and finishing accommodation
- 276.05 hectares (682.12 acres) in all
- For Sale as a Whole
Description
Clinkstone and Stodfold are situated approximately 5 miles south east of Huntly and 18 miles north west of Inverurie, in the county of Aberdeenshire.
SITUATION
The farms are situated in a well-known farming area, being conveniently located off the public road network.
Clinkstone farmhouse is located adjacent to the farm buildings, with the bungalow at Stodfold enjoying a similar location. The land is ring fenced and extends to 266.57 hectares (658.69 acres). The land is registered with SGRPID for IACS purposes and is situated between 220 and 380 metres above sea level.
The land is productive and is capable of growing a wide range of crops, currently growing spring and winter cereals plus oilseeds. The farm has been managed on an integrated basis for 10 years, benefitting from regular applications of lime, pig manure and slurry/digestate. The land is in excellent heart, with minimum tillage being practiced since 2017. The farm has an ample supply of slurry on site from the pig enterprise. GPS soil analysis has been undertaken across both farms on a 3 year rotational basis for many years with lime applied on a variable rate basis. Due to the farming practices adopted, minimal lime applications are now required. The majority of the straw produced on the farm is chopped and incorporated to enhance organic matter levels.
The farm is well resourced in terms of agricultural infrastructure, being well served by a number of grain merchants, agricultural suppliers and machinery dealers in addition to an active machinery ring. Auction Marts can be found in Huntly and Inverurie with modern abattoirs being found at Turriff, Inverurie and Brechin.
Primary and secondary schooling can be found at the Gordons School in Huntly, which is the nearest town. Huntly boasts a wide range of shops including specialist butchers, in addition to 2 supermarkets. Salmon and trout fishings are available on the rivers Deveron & Bogie, in addition to which there are ample opportunities for hillwalking and mountain biking and Nordic skiing nearby. The town also boasts a Golf Club and is home to Huntly FC which plays in the Highland League. Huntly also has a train station which offers connections to Inverness, Aberdeen and further afield. A more extensive range of shopping outlets can be found at Inverurie including most of the well-known high street brands and supermarkets, in addition to specialist shops.
Aberdeen is some 33 miles distant and has a wide range of shopping, entertainment and cultural attractions which one expects from the oil capital of Europe. Private education is available in the city which also has 2 universities. Aberdeen International Airport offers regular domestic and European flights in addition to which there is a train station with regular services to both north and south and overnight sleeper service to London.
DESCRIPTION
Clinkstone Farmhouse
The farmhouse: 310m2 internally, of stone and block construction with a dry render finish under a slate roof. Conveniently located adjacent to the farm buildings with integrated garage, the accommodation is over two floors as follows:
Ground floor: Dining Kitchen, Utility, Toilet, Office, Sitting Room, Dining Room and Drawing Room
First Floor: Master Bedroom, 5 x Double Bedroom, Bathroom
The EPC Rating is F
The Council Tax Band is F
Stodfold Bungalow
The bungalow: 117m2 internally of block wall construction with a wet render finish under a slate roof. Conveniently located adjacent to the farm buildings, the bungalow is currently let on a Short Assured Tenancy, accommodation is as follows;
Kitchen/Diner, Shower Room, Sitting Room, 3 x Bedrooms.
The EPC Rating is F
The Council Tax Band is C
Clinkstone Farm Buildings
The farm buildings extend to a range modern pig accommodation and portal frame structures as follows:
1. Finrone pig finishing unit, (2022) 600m2, comprising 3 compartmented rooms, total capacity of 660 finishing pigs, with 2 x Collinson feed silos (19t + 12t) adjacent.
2. Finrone weaner/grower unit, (2021) 340m2, comprising 3 compartmented rooms, capacity of 600 growing pigs , with 2 x Collinson feed silos (16 t + 6.5t) adjacent. Both pig buildings are QMS / NVZ compliant for current housing standards and provide ample manure storage capacity. All rooms have dual automated feed lines, lines are climate controlled and fitted with built in medicated water lines, sprinklers and wet/dry crystal spring stainless steel feeders.
3. Timber framed Cattle Court, 18m x 11m with 6m lean-to, currently used as overspill straw based pig accommodation, re-roofed lean-to in 2017, concrete floor.
4. Timber framed Cattle Court, 18m x 9m with 6.m lean-to of timber truss construction, timber / blockwork cladding, corrugated roof and concrete floor.
5. Timber framed Store, 18m x 6m, of timber truss construction, timber / blockwork cladding, corrugated roof and concrete floor.
6. Store, 16.8m x 9m of stone wall construction, corrugated roof and concrete floor.
7. Cattle Court, 17m x 14m, of timber truss construction, timber cladding, corrugated roof and concrete floor.
8. Former Stable, 17m x 4.8m of stone wall construction under a tin roof blockwork walls/concrete floor.
9. Former Bruiser Shed, 11m x 5m of timber frame construction under a tin roof, blockwork walls/concrete floor.
10. Boythorpe moist grain silo.
Adjacent to the farm buildings is a hardcore yard suitable for the storage of machinery and bales.
Stodfold Farm Buildings
The farm buildings have ample storage for the grain grown the farm and extend to a range modern portal frame structures as follows:
1. Concrete framed / Steel Portal Grain Store and Drier Shed 32m x 16m, of Atcost concrete frame construction, corrugated roof, concrete panel walls, concrete floor. Includes recently installed (2022) 30t grain intake pit and separate covered bay (16m x 4.5m x 5m) accommodating mobile grain drier (not included in sale)/ handling system.
2. Steel Portal Grain Shed, 25m x 11m of steel portal frame construction, corrugated roof, concrete panel walls, concrete floor.
3. Steel Portal Grain Shed, 22m x 8m of steel portal frame construction, corrugated roof, concrete panel walls, concrete floor.
4. Steel Portal Grain Shed (Constructed 2023), 24.6m x 13.7m new grain wall, concrete panel walls over existing concrete floor.
Adjacent to the farm buildings is a hardcore base yard which has been prepared for future development being currently used for machinery storage.
Land
The land extends to 266.57 hectares (658.69 acres) and comprises 39 enclosures. The land is in good heart having been farmed in an arable rotation by minimum tillage in recent years and having received regular applications of dung and slurry with the majority of the straw being chopped and incorporated.
Wind Turbine
The C & F wind turbine was erected in 2012 with net income in recent years being £16,500 per annum.
Carbon Credits
The farm has a rolling 10 year contract for carbon capture with annual payments being received for net improvement to soil fertility and crop establishment and management methods, this scheme can be exited at any time.
Brochures
ParticularsEnergy Performance Certificates
EPC Rating GraphClinkstone & Stodfold Farms, Huntly, Aberdeenshire, AB54
NEAREST STATIONS
Distances are straight line measurements from the centre of the postcode- Huntly Station4.6 miles
- Insch Station5.0 miles
Notes
Disclaimer - Property reference ABN240127. The information displayed about this property comprises a property advertisement. Rightmove.co.uk makes no warranty as to the accuracy or completeness of the advertisement or any linked or associated information, and Rightmove has no control over the content. This property advertisement does not constitute property particulars. The information is provided and maintained by Galbraith, Aberdeen. Please contact the selling agent or developer directly to obtain any information which may be available under the terms of The Energy Performance of Buildings (Certificates and Inspections) (England and Wales) Regulations 2007 or the Home Report if in relation to a residential property in Scotland.
Auction Fees: The purchase of this property may include associated fees not listed here, as it is to be sold via auction. To find out more about the fees associated with this property please call Galbraith, Aberdeen on 01224 007409.
*Guide Price: An indication of a seller's minimum expectation at auction and given as a “Guide Price” or a range of “Guide Prices”. This is not necessarily the figure a property will sell for and is subject to change prior to the auction.
Reserve Price: Each auction property will be subject to a “Reserve Price” below which the property cannot be sold at auction. Normally the “Reserve Price” will be set within the range of “Guide Prices” or no more than 10% above a single “Guide Price.”
Map data ©OpenStreetMap contributors.
