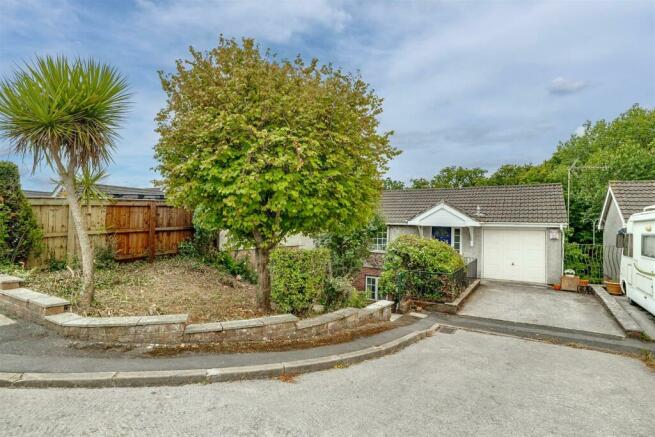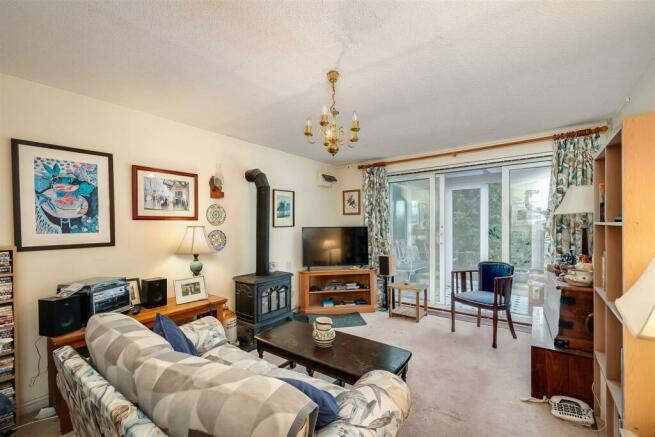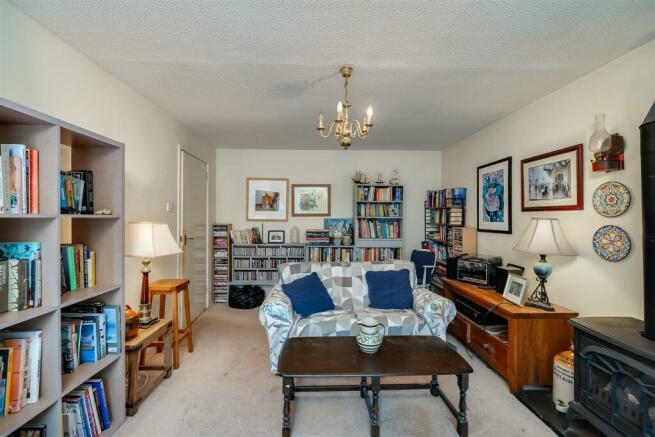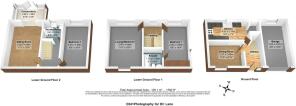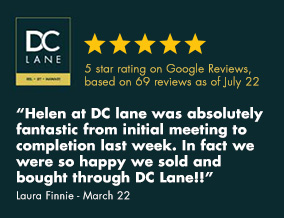
Ponsonby Road, Plymouth

- PROPERTY TYPE
House
- BEDROOMS
3
- BATHROOMS
2
- SIZE
1,390 sq ft
129 sq m
- TENUREDescribes how you own a property. There are different types of tenure - freehold, leasehold, and commonhold.Read more about tenure in our glossary page.
Freehold
Key features
- Detached Family Home
- Three Bedrooms
- Two Reception Rooms
- Milehouse Location
- Arranged Over Three Storeys
- Woodland Backdrop
- Extensive Rear Garden
- Integral Garage
- No Onward Chain
- Council Tax Band D
Description
Built in 1980 Number 43 boasts a generous 1,390 sq ft of living space spread across three storeys, offering ample room for comfortable living. There is a wide private driveway and an integral garage. Steps from the pretty front garden lead down the side of the house to the rear terrace and gardens.
The ground floor entrance leads into a hall, dining room and kitchen with a pantry cupboard, older units and a splendid view across the valley. Stairs lead down to the lower level; the master bedroom having built-in wardrobes and an en-suite bathroom. The second double bedroom/reception room is actually larger, has wonderful views and can easily fit statement pieces of furniture. Stairs descend down to the lower ground floor with a third double bedroom, shower/utility room and a lovely sitting room oozing coziness with a gas “wood stove”. Patio doors open to the conservatory and then to the terrace and gardens.
The extensive tiered garden is brimming with trees and set against a natural woodland backdrop. Truly a gardener's paradise with lush greenery and trees, it has recently been cleared to show its true size. A hidden little stream at the end of the garden adds a touch of tranquillity and peaceful serenity in this outdoor haven. Whether you have green fingers or simply enjoy spending time outdoors, this garden offers endless possibilities for relaxation and enjoyment.
One of the standout features of this home is its split-level layout, adding character and a unique feel. You will see the property is in need of modernisation, presenting an exciting opportunity to put your own stamp on it, transforming this well positioned property into a modern and stylish abode that reflects your personal taste and preferences. It is being sold with no onward chain
Ground Floor -
Kitchen - 4.33 x 2.14 (14'2" x 7'0") -
Dining Room - 3.47 x 2.69 (11'4" x 8'9") -
Integral Garage - 2.63 x 4.87 (8'7" x 15'11") -
Lower Ground Floor -
Master Bedroom - 2.59 x 4.99 (8'5" x 16'4") -
En Suite - 1.89 x 1.94 (6'2" x 6'4") -
Bedroom /Reception Room - 3.44 x 4.99 (11'3" x 16'4") -
Lower Ground Floor 2 -
Sitting Room - 3.38 x 4.99 (11'1" x 16'4") -
Bedroom Two - 2.64 x 4.99 (8'7" x 16'4") -
Shower Room/Utility - 1.90 x 1.92 (6'2" x 6'3") -
Conservatory - 2.99 x 1.68 (9'9" x 5'6") -
Brochures
Ponsonby Road, PlymouthMaterial Information- COUNCIL TAXA payment made to your local authority in order to pay for local services like schools, libraries, and refuse collection. The amount you pay depends on the value of the property.Read more about council Tax in our glossary page.
- Band: D
- PARKINGDetails of how and where vehicles can be parked, and any associated costs.Read more about parking in our glossary page.
- Garage
- GARDENA property has access to an outdoor space, which could be private or shared.
- Yes
- ACCESSIBILITYHow a property has been adapted to meet the needs of vulnerable or disabled individuals.Read more about accessibility in our glossary page.
- Ask agent
Ponsonby Road, Plymouth
NEAREST STATIONS
Distances are straight line measurements from the centre of the postcode- Plymouth Station0.6 miles
- Devonport Station0.7 miles
- Dockyard Station0.9 miles
About the agent
We are a progressive, friendly & energetic full-service estate & lettings agency covering areas in and around Plymouth, Devon, UK.
With over 50 years of industry knowledge & experience, our greatest strengths are innovative thinking, integrity & enthusiasm.
Helen and Dan are our founding partners and share an unwavering desire to make estate agency better by bringing together their unique mix of talent and vision. Our novel methods have evolved to be k
Industry affiliations

Notes
Staying secure when looking for property
Ensure you're up to date with our latest advice on how to avoid fraud or scams when looking for property online.
Visit our security centre to find out moreDisclaimer - Property reference 33262298. The information displayed about this property comprises a property advertisement. Rightmove.co.uk makes no warranty as to the accuracy or completeness of the advertisement or any linked or associated information, and Rightmove has no control over the content. This property advertisement does not constitute property particulars. The information is provided and maintained by DC Lane, Plymouth. Please contact the selling agent or developer directly to obtain any information which may be available under the terms of The Energy Performance of Buildings (Certificates and Inspections) (England and Wales) Regulations 2007 or the Home Report if in relation to a residential property in Scotland.
*This is the average speed from the provider with the fastest broadband package available at this postcode. The average speed displayed is based on the download speeds of at least 50% of customers at peak time (8pm to 10pm). Fibre/cable services at the postcode are subject to availability and may differ between properties within a postcode. Speeds can be affected by a range of technical and environmental factors. The speed at the property may be lower than that listed above. You can check the estimated speed and confirm availability to a property prior to purchasing on the broadband provider's website. Providers may increase charges. The information is provided and maintained by Decision Technologies Limited. **This is indicative only and based on a 2-person household with multiple devices and simultaneous usage. Broadband performance is affected by multiple factors including number of occupants and devices, simultaneous usage, router range etc. For more information speak to your broadband provider.
Map data ©OpenStreetMap contributors.
