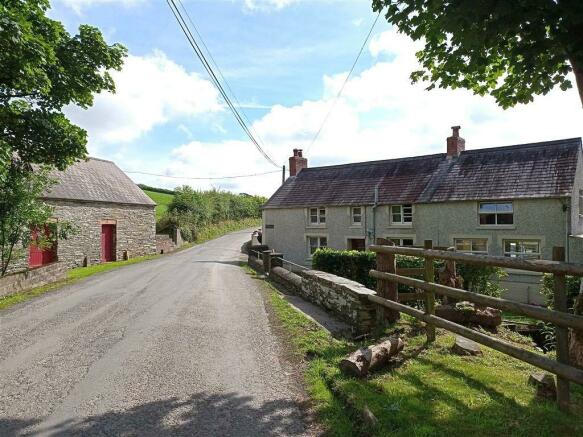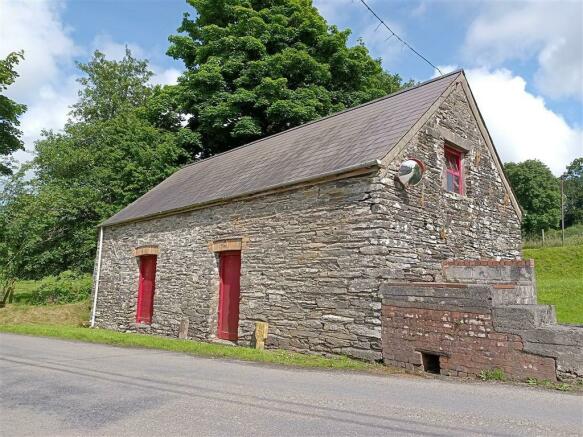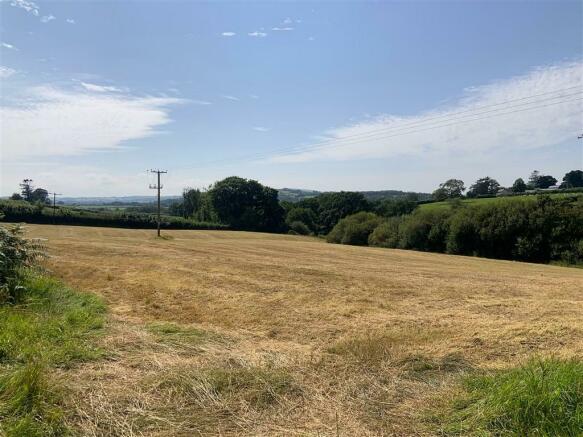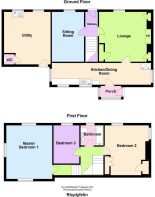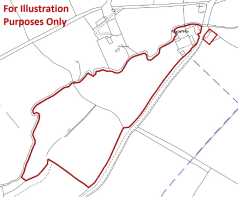Penrherber, Newcastle Emlyn, Carmarthenshire, SA38 9RS
- PROPERTY TYPE
Smallholding
- BEDROOMS
3
- BATHROOMS
1
- SIZE
Ask agent
Key features
- Traditional 8 Acre Smallholding
- Extensive Outbuildings / Stream Boundary
- 6 Acres Good Pasture/2 Acres Marshy
- 3/4 Bed Detached Farmhouse
- Stone Barn (Old Mill ) With Potential
- Short Drive Into Emlyn Town
- Lots Of Further Potential
- Energy Rating: G
Description
Accommodation
Entrance via aluminium glazed door into:
Porch
With glazing on two sides, timber glazed door into:
Kitchen
7' 6'' x 27' 7'' (2.3m x 8.43m)
With 3 windows to side and rear, a range of wall and base units with stainless steel sink / drainer unit, free standing electric cooker, fridge / freezer, "Rayburn" solid fuel cooking range, part tiled walls, door into:
Lounge
13' 2'' x 13' 11'' (4.02m x 4.25m)
With window to front, wood-burning stove set within a brick and timber surround, two decorative display cupboards, exposed beams, understair cupboard, door into:
Hallway
With front door, staircase to first floor, door into:
Sitting Room
14' 1'' x 6' 11'' (4.3m x 2.12m)
With window to front, fireplace with cast iron insert and timber surround, exposed beams.
Utility / Cloakroom
15' 8'' x 12' 11'' (4.78m x 3.96m)
Currently utilised as a utility / cloakroom but could equally be used (subject to any consents required) as a one bedroom annex for an elderly relative with a little re-configuration. There is a door to the front, two windows to rear, sink / drainer unit, space and plumbing for washing machine and tumble dryer, electric panel heater, door into the cloakroom with a low level WC. Alternatively, the adjoining lean-to could be used to house the utility equipment and the current utility could be used for other purposes if required.
Hallway
With access to all rooms including:
Master Bedroom 1
12' 11'' x 15' 8'' (3.94m x 4.79m)
A good sized room with 3 windows to front, side and rear, access to loft space, electric panel heater.
Bedroom 2
13' 10'' x 12' 3'' (4.23m x 3.74m)
into recess
With two windows to front ans side, 2 built-in wardrobes, access to loft space, electric panel heater.
Bathroom
With window to front, panelled bath, low level WC, pedestal wash hand basin, bath with shower over with rail and curtain, part sloping ceiling.
Bedroom 3
10' 9'' x 7' 3'' (3.3m x 2.23m)
With window to front.
The Outbuildings
Extensive range of outbuildings which includes:
Detached Double Garage (8.90m x 5.86m) - with two up and over doors.
Substantial Brick Built Range - split into one large open plan area used for wood storage with concrete flooring and two smaller units on the end.
Stone Mill House Building - this building has huge potential (subject to any consents required) with two doors to the front, lean-to on the left hand side with window to rear, currently used for storage. This building has been re-tiled not so long ago and would make a lovely little holiday let or annex with lawned gardens to side and rear.
Dutch Barn - on two levels, one accessed from the roadway and the other from the concrete yard area.
Block Lean-To - still with 26 cubicles in situ, two access gates either end of the building.
Block Built Implement Shed - open fronted with concrete flooring.
Detached Block Built Unit - split into two with three ac
The Land
Split into two main grassed paddocks of similar size with access from the home farm and from the Council roadway both with stream boundary and amounting to some 6 acres or thereabouts as well as a further 2 acres approx of improvable land.
General Information
Viewings: Strictly by appointment via the agents, The Smallholding Centre or our sister company Houses For Sale in Wales.
Tenure: Freehold
Services: Mains electricity (our vendor has advised that the property has been re-wired), mains water, private drainage (septic tank),
Council tax Band: E, Carmarthenshire County Council
Directions
From Newcastle Emlyn go up past the Secondary School / leisure centre and continue on through Penrherber and continue until you drop down a steep hill and you will see Rhydyfelin on your right hand side, denoted by our For Sale board.
What3words: ///cakewalk.earlobes.stubborn
Energy Performance Certificates
EPC 1EPC 2Penrherber, Newcastle Emlyn, Carmarthenshire, SA38 9RS
NEAREST STATIONS
Distances are straight line measurements from the centre of the postcode- Carmarthen Station13.8 miles
About the agent
We occupy a very prominent and highly visible position in the centre of town to provide maximum exposure to the many buyers both locally and nationally that visit the area looking to buy a property.
The practice is run by a very experienced family-run team who have, between them, over 25 years experience selling properties in the West Wales area. The firm is committed to giving thousands of pounds each year to UK registered animal charities, all verified by a local firm of chartered acc
Industry affiliations



Notes
Disclaimer - Property reference 682749. The information displayed about this property comprises a property advertisement. Rightmove.co.uk makes no warranty as to the accuracy or completeness of the advertisement or any linked or associated information, and Rightmove has no control over the content. This property advertisement does not constitute property particulars. The information is provided and maintained by HousesForSaleInWales.co.uk, Newcastle Emlyn. Please contact the selling agent or developer directly to obtain any information which may be available under the terms of The Energy Performance of Buildings (Certificates and Inspections) (England and Wales) Regulations 2007 or the Home Report if in relation to a residential property in Scotland.
Map data ©OpenStreetMap contributors.
