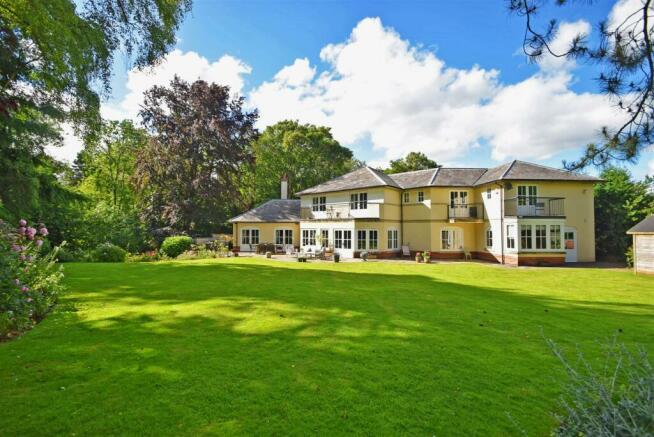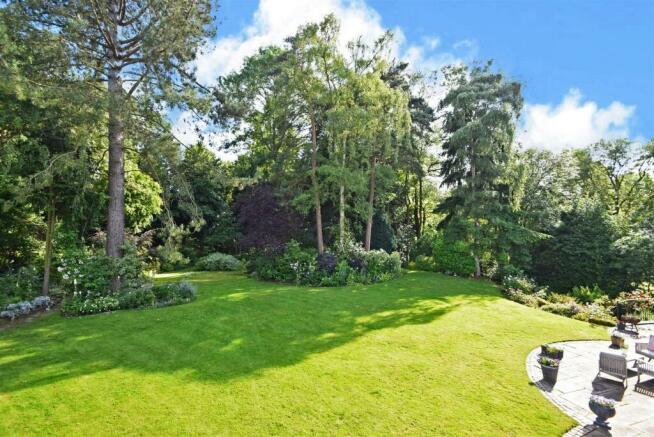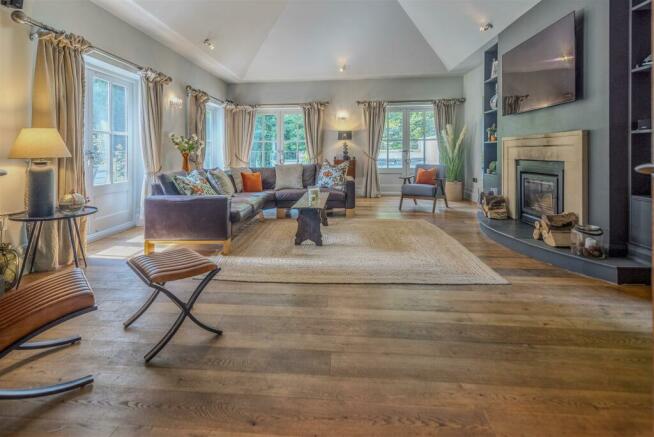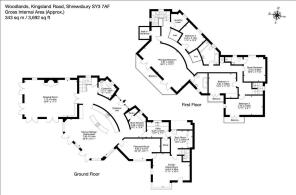
Kingsland Road, Shrewsbury

- PROPERTY TYPE
Detached
- BEDROOMS
5
- BATHROOMS
3
- SIZE
4,747 sq ft
441 sq m
- TENUREDescribes how you own a property. There are different types of tenure - freehold, leasehold, and commonhold.Read more about tenure in our glossary page.
Freehold
Description
The property is particularly well located in the sought after Kingsland area of Shrewsbury, just a few minutes walk to the historic town centre, neighbourhood shops, Shrewsbury School (0.2 mile) and Shrewsbury High School (0.3 mile). Longden Coleham Primary School is 0.4 mile away and Priory Secondary School is 0.6 mile away.
The house is a one minute stroll from some beautiful riverside walks. The Boathouse, a popular riverside pub/restaurant is an easy walk away along the river.
Mains water, gas, electricity and drainage are connected.
Key Features -
The house was built in 2005 and offers spacious accommodation designed to take advantage of the beautiful outlook over the rear garden.
The main features include:
• Large open plan kitchen/dining/sitting area with French doors opening onto a large paved terrace
• Drawing room with feature fireplace, vaulted ceiling and French doors to both the side and rear
• Family room/dining room with French door to rear garden
• Study/playroom off kitchen
• Oak fitted kitchen with curved breakfast bar, integrated appliances and curved granite work surfaces
• Utility room, back kitchen, and boot room that provides separate access from the front driveway
• Master bedroom with ensuite bathroom, walk in wardrobe and French doors opening onto a large balcony overlooking the garden
• Four further bedrooms, two with balconies , one with ensuite
• First floor laundry room
• Family bathroom
• Secondary staircase
• Gas fired central heating with underfloor heating on the ground floor and radiators on the first floor
• Extensive private driveway and parking area for several cars. Ample space subject to planning permission for garaging off the front
driveway.
• Magnificent, mature gardens to both the front and the rear of the property, which are mainly lawned with established and well
stocked beds and borders and beautiful mature trees
• Secluded patio/barbeque/hot tub area located to the side of the house in a lovely setting close to the brook
Entrance Hall -
Cloakroom -
Drawing Room - about 7.72m x 5.45m (about 25'3" x 17'10") -
Kitchen/Dining Area - about 7.83m x 6.44m (about 25'8" x 21'1") -
Back Kitchen - about 2.49m x 3.81m (about 8'2" x 12'5") -
Utility - about 3.22m x 2.25m (about 10'6" x 7'4") -
Boot Room - about 3.17m x 2.60m (about 10'4" x 8'6") -
Playroom/Study - about 6.35m x 3.01m (about 20'9" x 9'10") -
Family/Dining Room - about 5.45m x 4.99m (about 17'10" x 16'4") -
Principal Bedroom - about 7.97m x 4.25m (about 26'1" x 13'11") -
Ensuite Bathroom -
Guest Bedroom - about 3.18m x 3.60m (about 10'5" x 11'9") -
Ensuite Shower Room -
Bedroom Three - about 5.45m x 2.85m (about 17'10" x 9'4") -
Bedroom Four - about 4.04m x 3.60m (about 13'3" x 11'9") -
Bedroom Five - about 3.45m x 3.12m (about 11'3" x 10'2") -
Bathroom -
Laundry Room -
Brochures
Property Details 4.pdfEPC- COUNCIL TAXA payment made to your local authority in order to pay for local services like schools, libraries, and refuse collection. The amount you pay depends on the value of the property.Read more about council Tax in our glossary page.
- Band: G
- PARKINGDetails of how and where vehicles can be parked, and any associated costs.Read more about parking in our glossary page.
- Yes
- GARDENA property has access to an outdoor space, which could be private or shared.
- Yes
- ACCESSIBILITYHow a property has been adapted to meet the needs of vulnerable or disabled individuals.Read more about accessibility in our glossary page.
- Ask agent
Kingsland Road, Shrewsbury
NEAREST STATIONS
Distances are straight line measurements from the centre of the postcode- Shrewsbury Station0.7 miles
About the agent
Cooper Green offer a large selection of houses and apartments for sale in the Shropshire area. To ensure that very property receives maximum exposure, we advertise every property in the local press and on four property websites in addition to Rightmove.
Cooper Green Pooks is a result of the combination of two of Shrewsbury's longest established estate agents, Cooper Green and Pooks.
Having initially both set up in the 1880's, the two businesses joined forces in 1993 and in 2013 mo
Industry affiliations



Notes
Staying secure when looking for property
Ensure you're up to date with our latest advice on how to avoid fraud or scams when looking for property online.
Visit our security centre to find out moreDisclaimer - Property reference 33262282. The information displayed about this property comprises a property advertisement. Rightmove.co.uk makes no warranty as to the accuracy or completeness of the advertisement or any linked or associated information, and Rightmove has no control over the content. This property advertisement does not constitute property particulars. The information is provided and maintained by Cooper Green Pooks, Shrewsbury. Please contact the selling agent or developer directly to obtain any information which may be available under the terms of The Energy Performance of Buildings (Certificates and Inspections) (England and Wales) Regulations 2007 or the Home Report if in relation to a residential property in Scotland.
*This is the average speed from the provider with the fastest broadband package available at this postcode. The average speed displayed is based on the download speeds of at least 50% of customers at peak time (8pm to 10pm). Fibre/cable services at the postcode are subject to availability and may differ between properties within a postcode. Speeds can be affected by a range of technical and environmental factors. The speed at the property may be lower than that listed above. You can check the estimated speed and confirm availability to a property prior to purchasing on the broadband provider's website. Providers may increase charges. The information is provided and maintained by Decision Technologies Limited. **This is indicative only and based on a 2-person household with multiple devices and simultaneous usage. Broadband performance is affected by multiple factors including number of occupants and devices, simultaneous usage, router range etc. For more information speak to your broadband provider.
Map data ©OpenStreetMap contributors.





