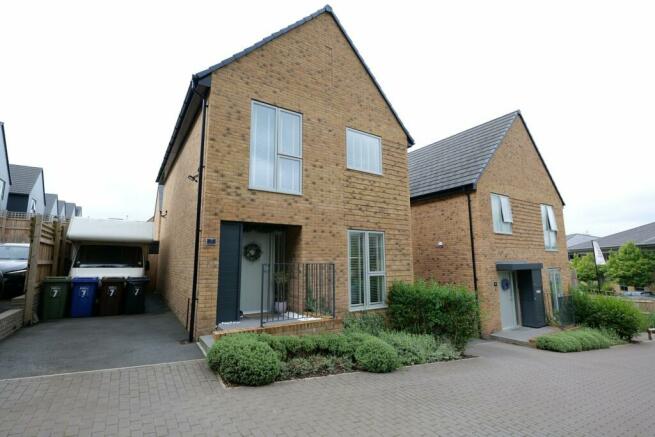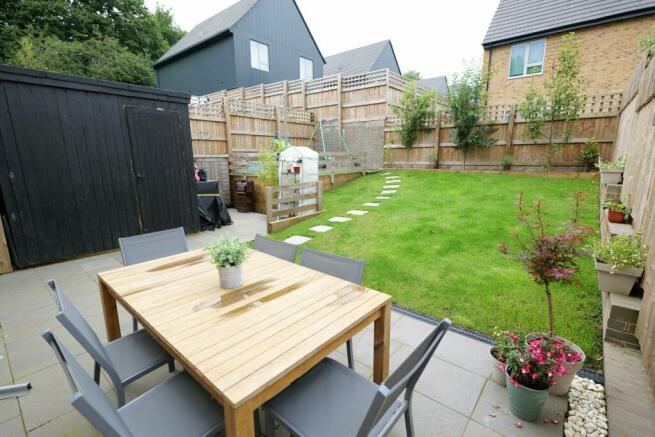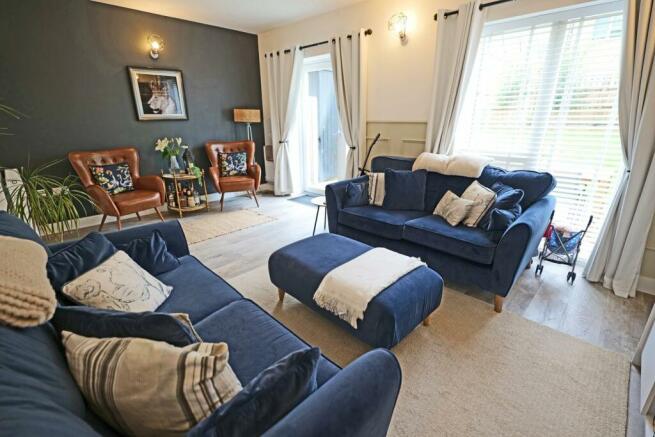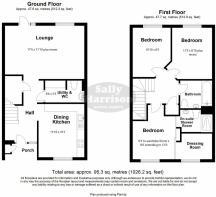Riverside Way, Barrowford, BB9

- PROPERTY TYPE
Detached
- BEDROOMS
3
- BATHROOMS
2
- SIZE
Ask agent
- TENUREDescribes how you own a property. There are different types of tenure - freehold, leasehold, and commonhold.Read more about tenure in our glossary page.
Freehold
Key features
- Fabulous Det'chd House Built 2022
- High Standard of Finish & Specification
- Desirable Loc on Outskirts of Barrowford
- Handy for Access to M65 & Road Networks
- Open Porch, Hall & Spacious Lounge
- Din Kit with Appl’ces, Utility Rm/GF WC
- 3 Dble Bedrms - 1 with Dressing Rm & En-suite
- Attractive Family Bathrm - Shwr over Bath
- Tandem Off Rd Pkg & Delightful Rear Garden
- 10 Yr NHBC Cert. GCH & Velfac DG Windows
Description
Newly built in 2022 by award winning North West builders, Northstone, this fabulous detached house is located at the entrance to an attractive development on the outskirts of Barrowford and benefits from an open outlook from the front. Well situated for commuters needing easy access to the M65 and other road networks, this excellent family home is presented to a very high standard and specification and must be viewed internally to be fully appreciated. Immaculately and tastefully furbished throughout, this enticing dwelling provides well-proportioned living space and has the advantage of superior quality fixtures and fittings, which include Velfac Aluminium framed floor to ceiling windows and doors, with double glazed windows on the ground floor and triple glazing on the first floor, which flood the house with an abundance of natural light.
The accommodation briefly comprises an open porch with a Velfac entrance door leading into the hall, which is partially separated from the adjoining dining kitchen by a bespoke divider and is laid with superb, luxury vinyl flooring that extends throughout the whole of the ground floor. The dining kitchen is equipped with a range of stylish units, Silestone worktops and built-in Hoover appliances, namely an electric fan assisted oven, incorporating a thermometer and rotisserie, an electric induction hob, with an extractor canopy over, an integral dishwasher and fridge/freezer. There is a combined utility room/ground floor w.c. - an especially advantageous asset in a family home - and an impressive, spacious lounge, with a floor to ceiling glazed French door opening onto the delightful garden at the rear.
The first floor landing has a built-in storage cupboard, there are three double bedrooms, with the primary bedroom boasting a cleverly concealed dressing room and three piece en-suite shower room, with a larger than standard shower unit. The beautifully furbished family bathroom is fitted with a three piece white suite, with a shower over the bath.
A tarmac covered drive at the side provides tandem off road parking, there is a front garden and a slightly raised, paved forecourt, with surrounding railings, in front of the open porch, providing shelter around the main entrance and which is fitted with an ‘iParcelBox’. A particularly alluring attribute of this stunning abode is the enclosed garden at the rear, which consists of a paved patio directly behind the house, a lawn and an additional raised area to one side, covered with artificial grass to provide an all-weather children’s play area. There is also a substantial timber shed providing excellent storage space, with electric power and light and fitted shelves.
- COUNCIL TAXA payment made to your local authority in order to pay for local services like schools, libraries, and refuse collection. The amount you pay depends on the value of the property.Read more about council Tax in our glossary page.
- Band: D
- PARKINGDetails of how and where vehicles can be parked, and any associated costs.Read more about parking in our glossary page.
- Driveway
- GARDENA property has access to an outdoor space, which could be private or shared.
- Yes
- ACCESSIBILITYHow a property has been adapted to meet the needs of vulnerable or disabled individuals.Read more about accessibility in our glossary page.
- Ask agent
Riverside Way, Barrowford, BB9
NEAREST STATIONS
Distances are straight line measurements from the centre of the postcode- Nelson Station0.8 miles
- Brierfield Station1.3 miles
- Colne Station2.1 miles
About the agent
About us
Sally Harrison Estate Agents opened in July 2001 as a successful, independent team run from Church Street in Barnoldswick. The agency was opened following a closure of the Corporate Estate Agents with whom Sally was previously employed.
The business has grown and progressed well over the last few years and deals with the sale of houses throughout most of the Pendle area, including Colne, Barrowford and the surrounding villages.
Sally Harrison<
Industry affiliations

Notes
Staying secure when looking for property
Ensure you're up to date with our latest advice on how to avoid fraud or scams when looking for property online.
Visit our security centre to find out moreDisclaimer - Property reference 27968537. The information displayed about this property comprises a property advertisement. Rightmove.co.uk makes no warranty as to the accuracy or completeness of the advertisement or any linked or associated information, and Rightmove has no control over the content. This property advertisement does not constitute property particulars. The information is provided and maintained by Sally Harrison Estate Agents, Barnoldswick. Please contact the selling agent or developer directly to obtain any information which may be available under the terms of The Energy Performance of Buildings (Certificates and Inspections) (England and Wales) Regulations 2007 or the Home Report if in relation to a residential property in Scotland.
*This is the average speed from the provider with the fastest broadband package available at this postcode. The average speed displayed is based on the download speeds of at least 50% of customers at peak time (8pm to 10pm). Fibre/cable services at the postcode are subject to availability and may differ between properties within a postcode. Speeds can be affected by a range of technical and environmental factors. The speed at the property may be lower than that listed above. You can check the estimated speed and confirm availability to a property prior to purchasing on the broadband provider's website. Providers may increase charges. The information is provided and maintained by Decision Technologies Limited. **This is indicative only and based on a 2-person household with multiple devices and simultaneous usage. Broadband performance is affected by multiple factors including number of occupants and devices, simultaneous usage, router range etc. For more information speak to your broadband provider.
Map data ©OpenStreetMap contributors.




