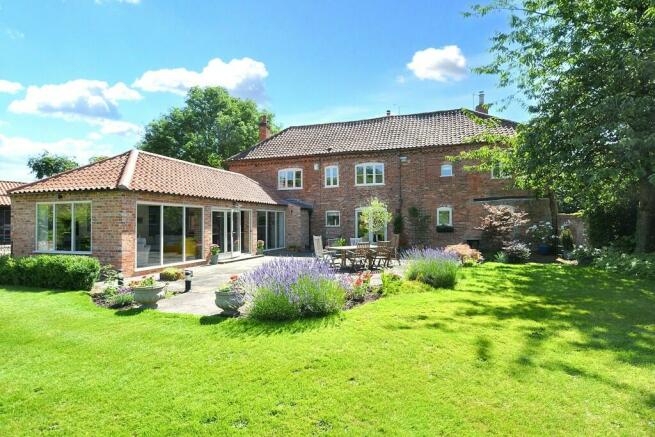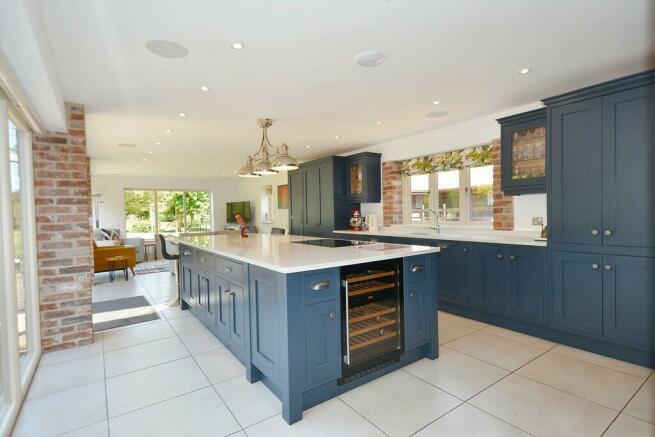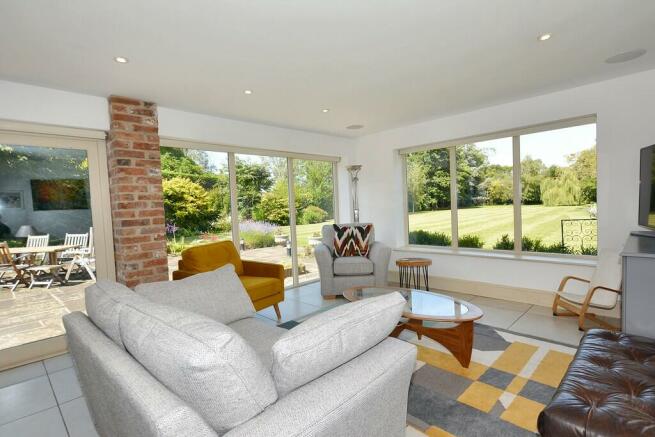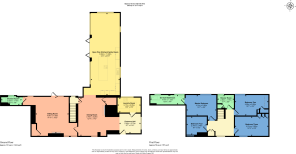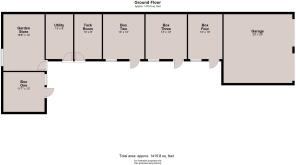Bathley Lane, Norwell

- PROPERTY TYPE
Manor House
- BEDROOMS
4
- BATHROOMS
3
- SIZE
2,171 sq ft
202 sq m
- TENUREDescribes how you own a property. There are different types of tenure - freehold, leasehold, and commonhold.Read more about tenure in our glossary page.
Freehold
Key features
- Charming Country Home
- Anglo Saxon Existing by 1066
- Grade II Listed
- 1.45 Acre Plot
- Four Bedrooms
- Stables & Outbuildings
- Council Tax Band - D
- EPC Rating - N/A
Description
MAIN ACCOMMODATION Glazed entrance door to;
ENTRANCE HALL 9' 7" x 8' 10" (2.92m x 2.69m) Featuring an ancient vaulted brick passageway connecting the main entrance area with the dining room with a graphite vertical radiator, side picture window and Amtico stone effect flooring.
LAUNDRY ROOM 10' 5" x 6' 9" (3.18m x 2.06m) Fitted with a range of handcrafted oak storage cabinets and granite work surfaces, Belfast sink with hot and cold mixer tap, plumbing for washing machine, space for tumble dryer, Worcester Bosch oil fired central heating boiler, double glazed window to the rear aspect
DINING ROOM 12' 4" x 17' 3" (3.76m x 5.26m) Exposed original Oak ceiling timbers, open fireplace with a Ruabon hearth, solid Oak floor, double glazed window to the front aspect
CLOAKS CUPBOARD Tempest pressurised hot water cylinder, manifold location for underfloor heating.
INNER HALL Stairs to the first floor, double glazed picture window to the rear aspect
SITTING ROOM 14' 11" x 16' 3" (4.55m x 4.95m) Original Oak timbered ceiling and handcrafted brick fireplace with cast iron wood burning stove, Ruabon hearth and Oak mantel, Oak flooring, double glazed French door opening to the rear garden terrace, under stairs storage, passageway off to;
GROUND FLOOR SHOWER ROOM 9' 3" x 3' 9" (2.82m x 1.14m) Fitted with a large recessed shower with polished chrome rainfall and hand held shower attachment, vanity unit with wash hand basin and granite top, low flush wc with concealed cistern, tiled floor, double glazed window overlooking the rear garden
OPEN PLAN KITCHEN/FAMILY ROOM 37' 0" x 13' 1" (11.28m x 3.99m) Stunning example of a listed building extension to create a superb modern day living space with the character and charm of the original building. Fitted with an extensive range of wall and base units, undermounted sink with grooved drainer, further centre island with quartz work surfaces, range of integrated appliances including two Neff slide and hide self clean ovens, Neff five plate induction hob, Siemens dishwasher, Blomberg larder fridge, Blomberg tall freezer unit and CDA wine chiller, coffee station, larder cupboard, range of further drawers and storage cupboards, Bi-fold doors to the rear courtyard
FAMILY ROOM Bright and airy room offering views across the rear grounds through full height windows
FIRST FLOOR LANDING Cupboard, exposed original timber framing, double glazed window to the front aspect
MASTER BEDROOM 13' 7" x 9' 2" (4.14m x 2.79m) Oak plank flooring, double glazed window to the rear garden, access to roof void
ENSUITE BATHROOM 15' 5" x 4' 4" (4.7m x 1.32m) Stylish suite comprising white round ended bath with tumbled limestone surround and chrome mixer tap hand shower, low flush wc with painted cabinet enclosure and quartz shelving over, vanity wash hand basin, mosaic tiled splashback, solid oak plank flooring, double glazed window to the rear
BEDROOM TWO 15' 1" x 9' 3" (4.6m x 2.82m) Range of built in wardrobes, double glazed window to the front aspect
BEDROOM THREE 14' 10" x 8' 8" (4.52m x 2.64m) Range of built in wardrobes, double glazed window to the rear aspect
BEDROOM FOUR 9' 1" x 8' 2" (2.77m x 2.49m) Double glazed window to the front aspect
SHOWER ROOM 7' 7" x 5' 9" (2.31m x 1.75m) Suite comprising fitted corner shower with fully tiled surround, Aqualisa thermostatically controlled rain and hand held shower in glass enclosure, vanity unit, low flush wc with concealed cistern and granite shelf above, pedestal wash hand basin with matching wall cabinet, graphite heated towel rail, double glazed window to the rear aspect
OUTSIDE A long gravel driveway leads to the front of the property with a turning circle and additional gravel courtyard area for numerous vehicles with mature weeping willow and ash trees providing shade. Timber double garage and stable block built by family owned Scotts of Thrapston with its unparalleled level of craftmanship and attention to detail. Offering four loose box stables, workshop, tack room and kitchen area with the fenced stable yard. This subject to planning and listed building consent offers potential for adapting to an annex or home office.
Exquisite grounds to the rear of the property totally compliment the house and need to be seen to be believed. Directly off the open plan kitchen/family room is an extensive York stone terrace with external lighting and flower/shrub borders, this leads to the rear lawn which offers peace and tranquility in every part. An established orchard provides further shade with the remains of a dry stone wall to its edge.
The gravel courtyard provides parking directly in front of the stables with gated access to the rear grounds and well stocked shrubbery.
Fenced Ménage - situated off the long gravel driveway to the front of the property in an area extending to approximately 0.3 acres with the ménage itself measuring 700 msq.
Brochures
AMM 6_PAGE_BROCHU...- COUNCIL TAXA payment made to your local authority in order to pay for local services like schools, libraries, and refuse collection. The amount you pay depends on the value of the property.Read more about council Tax in our glossary page.
- Band: D
- PARKINGDetails of how and where vehicles can be parked, and any associated costs.Read more about parking in our glossary page.
- Garage
- GARDENA property has access to an outdoor space, which could be private or shared.
- Yes
- ACCESSIBILITYHow a property has been adapted to meet the needs of vulnerable or disabled individuals.Read more about accessibility in our glossary page.
- Ask agent
Energy performance certificate - ask agent
Bathley Lane, Norwell
NEAREST STATIONS
Distances are straight line measurements from the centre of the postcode- Collingham Station4.2 miles
- Newark Castle Station4.6 miles
- Newark North Gate Station4.8 miles
About the agent
As an independent and locally owned estate agent, we have been successfully selling houses within Newark, Southwell and the surrounding villages in Nottinghamshire for over 30 years.
BENEFITS OF CHOOSING ALASDAIR MORRISON & PARTNERS
• Know the true value of your home with our free market appraisals from experienced and qualified surveyors
• Showcase your home through an engaging and detailed property brochure, with full colour photos, floor plans and location maps
• Re
Industry affiliations



Notes
Staying secure when looking for property
Ensure you're up to date with our latest advice on how to avoid fraud or scams when looking for property online.
Visit our security centre to find out moreDisclaimer - Property reference 102125031055. The information displayed about this property comprises a property advertisement. Rightmove.co.uk makes no warranty as to the accuracy or completeness of the advertisement or any linked or associated information, and Rightmove has no control over the content. This property advertisement does not constitute property particulars. The information is provided and maintained by Alasdair Morrison and Partners, Southwell. Please contact the selling agent or developer directly to obtain any information which may be available under the terms of The Energy Performance of Buildings (Certificates and Inspections) (England and Wales) Regulations 2007 or the Home Report if in relation to a residential property in Scotland.
*This is the average speed from the provider with the fastest broadband package available at this postcode. The average speed displayed is based on the download speeds of at least 50% of customers at peak time (8pm to 10pm). Fibre/cable services at the postcode are subject to availability and may differ between properties within a postcode. Speeds can be affected by a range of technical and environmental factors. The speed at the property may be lower than that listed above. You can check the estimated speed and confirm availability to a property prior to purchasing on the broadband provider's website. Providers may increase charges. The information is provided and maintained by Decision Technologies Limited. **This is indicative only and based on a 2-person household with multiple devices and simultaneous usage. Broadband performance is affected by multiple factors including number of occupants and devices, simultaneous usage, router range etc. For more information speak to your broadband provider.
Map data ©OpenStreetMap contributors.
