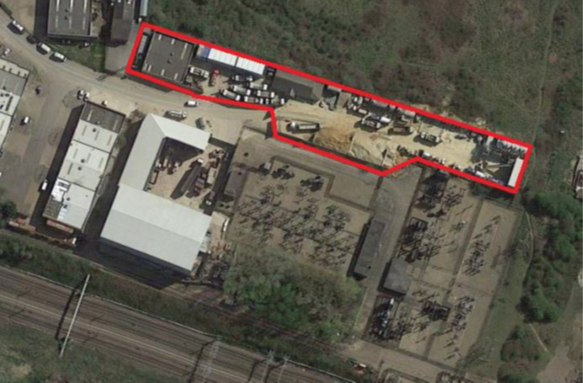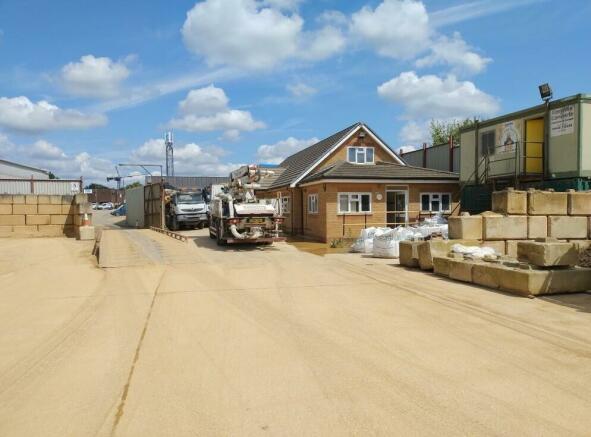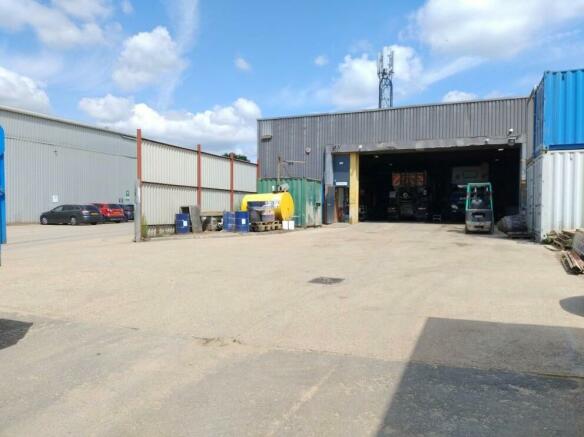47/49 Burrowfield, Welwyn Garden City, AL7 4SS
- SIZE AVAILABLE
5,939 sq ft
552 sq m
- SECTOR
Warehouse to lease
Lease details
- Lease available date:
- Ask agent
Key features
- Fully concreted yard and depot facility
- Detached single storey vehicle workshop
- Detached two storey office block
- Suitable for open storage, transport, building supplies, plant and yard related uses
Description
A superb fully concreted yard and depot facility located at the western end of Burrowfield.
The site is roughly rectangular with a perimeter boundary formed by a mixture of full height screening all steel palisade fences.
There is a detached single storey vehicle workshop at the entrance with two full size loading doors. It is constructed of a concrete frame with a clear internal headroom of 4.5m. It has toilets and heating.
A detached two storey administration / office block adjoins. It is fully finished to provide attractive space.
The whole complex would be suitable for a wide range of uses including open storage, transport, building supplies, plant and yard related uses.
The site has planning permission for the distribution of ‘Ready Mix Concrete' reference N6/2012/109/FP.
LOCATION
Welwyn Garden City is located 25 miles north of Central London.
It has excellent trunk road links. It is located adjoining Junction 4 of the A1(M) which is the intersection with the A414 dual carriageway providing fast east west links between the M11 at Harlow and the M1 at Hemel Hempstead. The M25 is just 7 miles to the south at South Mimms (Junction 23).
Welwyn Garden City is an attractive town with a high quality town centre including a major John Lewis department store.
BURROWFIELD
This is a major designated Employment Area located on the south west side of the town close to the A414 and A1(M). Access is from the A1000 Chequers.
It includes a range of small and medium sized units, many in individual ownership including companies involved in a range of uses including building supplies, building construction, car repair and waste transfer.
APPROX. (GIA) FLOOR AREAS
Overall site area approx. 0.83 acres
Single storey workshop 3,717 Sq Ft
Office/admin 2,222 Sq Ft
TERMS
The property is available to let on a new lease for a term to be agreed. Rental £250,000 per annum plus VAT.
RATEABLE VALUE
Please see the Valuation Office Agency website. Indicated assessment £72,000.
Rates payable 51.2% of that number for the y/e 31/3/25.
AVAILABILITY
At an early date to be agreed linked to the relocation of the current owner occupier.
INSPECTION AND FURTHER INFORMATION
For further information please contact Daniel Hiller or Mike Davies at Davies & Co
NOTES:
Under Anti-Money-Laundering Regulations we are required to obtain proof of identity for individuals and controlling Directors of companies on any letting of more than €10,000 per month.
The Code of Practice on Commercial Leases recommends that you seek professional guidance before agreeing or signing a business tenancy.
Energy Performance Certificate: To be provided.
The particulars contained within this brochure are believed to be correct but their accuracy cannot be guaranteed and they are therefore expressly excluded from any contract.
Brochures
47/49 Burrowfield, Welwyn Garden City, AL7 4SS
NEAREST STATIONS
Distances are straight line measurements from the centre of the postcode- Welwyn Garden City Station0.9 miles
- Hatfield Station1.7 miles
- Welwyn North Station2.6 miles
Notes
Disclaimer - Property reference 7565. The information displayed about this property comprises a property advertisement. Rightmove.co.uk makes no warranty as to the accuracy or completeness of the advertisement or any linked or associated information, and Rightmove has no control over the content. This property advertisement does not constitute property particulars. The information is provided and maintained by Davies & Co, Hatfield. Please contact the selling agent or developer directly to obtain any information which may be available under the terms of The Energy Performance of Buildings (Certificates and Inspections) (England and Wales) Regulations 2007 or the Home Report if in relation to a residential property in Scotland.
Map data ©OpenStreetMap contributors.




