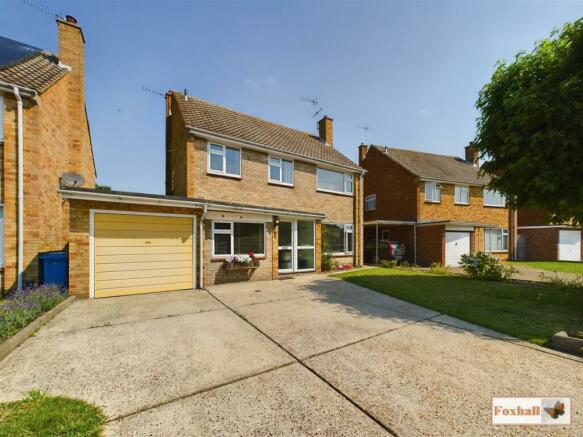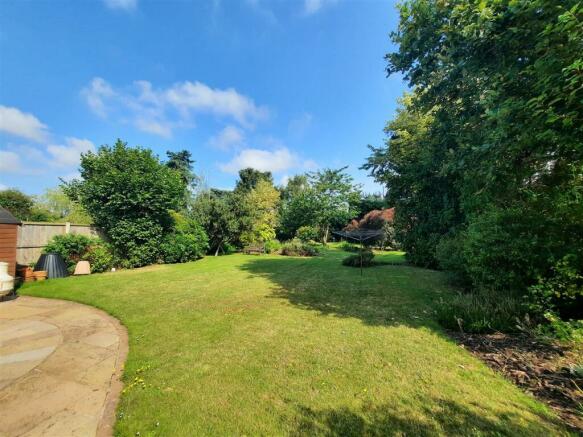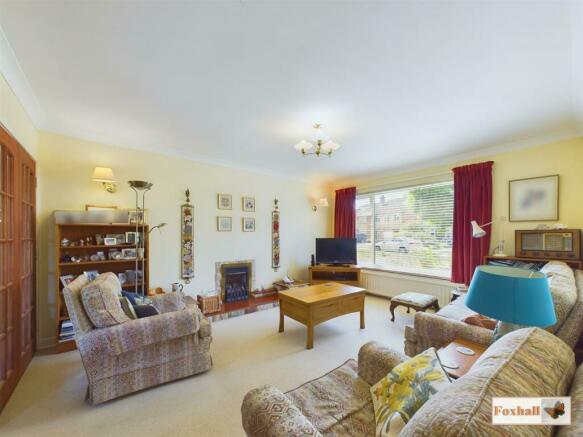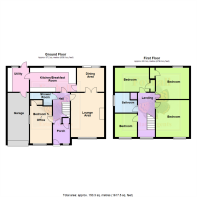
Wimborne Avenue, Ipswich

- PROPERTY TYPE
Detached
- BEDROOMS
4
- BATHROOMS
2
- SIZE
Ask agent
- TENUREDescribes how you own a property. There are different types of tenure - freehold, leasehold, and commonhold.Read more about tenure in our glossary page.
Freehold
Key features
- NO CHAIN INVOLVED - VERY SPACIOUS EXTENDED FOUR / FIVE BEDROOM DETACHED FAMILY HOUSE
- SUPERB 135' X 55' MAX REAR GARDEN UNOVERLOOKED FROM THE REAR
- GROUND FLOOR BEDROOM 5 / OFFICE / LARGE STUDY
- AMPLE DRIVEWAY PARKING PLUS 21'6" x 8'4" LARGER THAN AVERAGE GARAGE / WORKSHOP
- 16'2" x 9'1" KITCHEN / BREAKFAST ROOM 7'6" x 8'2" UTILITY ROOM
- 15'6" x 12'0" LOUNGE AND SEPARATE DINING ROOM 10'0" x 9'2"
- GAS CENTRAL HEATING AND UPVC REPLACEMENT DOUBLE GLAZED WINDOWS (FRONT REPLACED 2021)
- HIGHLY SOUGHT AFTER AND CONVENIENT LOCATION
- MODERN REPLACEMENT FAMILY BATHROOM SUITE AND DOWNSTAIRS SHOWER ROOM / W.C.
- FREEHOLD - COUNCIL TAX BAND E
Description
A rare opportunity to purchase this well presented extended four / five bedroom detached family house situated on one of the larger plots on the Broke Hall development with nearly 0.2 of an acre being sold with no chain involved.
The current owners have enjoyed living here as a family home for nearly 50 years and the property now awaits very lucky new owners.
135' x 55' stunning garden being completely sheltered, enclosed and unoverlooked from the rear.
Very handy improvements have been made to the downstairs cloakroom to incorporate a shower enclosure and there is a modern replacement first floor family bathroom suite.
This home has a lovely 15'6 x 12'0 southerly facing lounge with lovely views down Bodiam Road so the property is not overlooked from the immediate front.
The original garage has been converted to a very handy five bedroom / study / office. This could work particularly well as a fifth bedroom with the downstairs cloakroom / shower room immediately next door. This is also southerly facing so if used as an office would make a very light and pleasant sunny room again unoverlooked from the front with views down Bodiam Road.
Summary Continued - To the front of the property there is driveway parking for several vehicles which in turn leads to a large 21'6 x 8'4 garage / workshop complete with light, power and roof light which provides excellent natural light in the workshop area.
Across the rear, overlooking the garden is a 10'0 x 9'2 dining room, 16'2 x 9'1 kitchen / breakfast room and very hand spacious utility room 7'6 x 8'2 with doors going out to the back garden.
It is certainly situated on one of the largest and in the valuer's opinion, best plots in this part of Broke Hall and at over 1400sq ft represents a very spacious family home.
Front Garden - Concrete driveway providing ample off street parking for several vehicles, Garden largely laid to lawn and is enclosed by flower / shrub borders with established tree which helps to provide screening. Parking could be for at least four cars and this in turn leads to the garage on one side and access to the rear garden via a lockable wooden gate on the other.
Extended Entrance Hallway - 2.39 x 1.84 (7'10" x 6'0") - This has been extended forward with glazed window plus front entrance door leading into the entrance hallway. Door to a spacious understairs storage cupboard.
Reception Hallway - 2.34 x 2.05 (7'8" x 6'8") - Stairs to first floor.
Lounge - 4.73 x 3.67 (15'6" x 12'0") - Double radiator and fitted gas fire in surround with tiled hearth. Picture window to front which is south facing, offering views down Bodiam Road and making this a sunny and pleasant room for a good part of the day. Fourway folding glazed doors opening into dining room.
Kitchen / Breakfast Room - 4.93 x 2.78 (16'2" x 9'1") - Picture window to rear overlooking the garden, single drainer sink unit, ample work-surfaces with base drawers, cupboards and eye level units, plus larder cupboard behind door, radiator, door through to dining room at one end and utillty at the other, tiled floor and wall-lights. Built in oven with gas hob over and extractor above,
Dining Room - 3.05 x 2.80 (10'0" x 9'2") - Radiator and patio doors to rear opening out onto the garden.
Utility Room - 2.30 x 2.50 (7'6" x 8'2") - Door to garage, window to rear. Wall mounted modern replacement boiler, space for chest freezer, plumbing and space for washing machine and space for tumble dryer. Selection of eye level cupboards and window and glazed door to rear.
Bedroom 5 / Office / Study - 4.09 x 2.32 (13'5" x 7'7") - Picture window to front which is southerly facing with uninterrupted views down Bodiam Road. The sunny aspect makes this an extremely light bright and pleasant sunny room to work in if this was being used as a work from home office or study as opposed to the fifth bedroom. Radiator. Handy cupboard at the rear of this room with shelving and this also contains the upgraded consumer unit.
Downstairs Cloakroom / Shower Room - 2.34 x 2.05 max into shower (7'8" x 6'8" max into - There has been a very clever alteration to create additional width in the modern downstairs cloakroom which now incorporates a separate walk in shower enclosure which houses a Mira Sport shower. Also in the cloakroom is wash basin, low flush W.C., heated towel rail, extractor fan, tiled flooring and ceiling spotlights.
First Floor Landing - Radiator with window to front with uninterupted views down Bodiam Road, doors to bedrooms 1, 2, 3, 4 and the family bathroom. Door to spacious airing cupboard with shelved storage space. Access to the enlarged loft space with triple fitted pull down loft ladder. The loft has an excellent amount of boarded space. This has had extra insulation at the sides and there is a light. Raised water tank.
Bedroom 1 - 4.22 x 4.65 (13'10" x 15'3") - Triple fitted wardrobes, radiator and a window to the front which is a southerly aspect.
Bedroom 2 - 3.41 x 3.69 (11'2" x 12'1") - Double built in wardrobes, radiator and window to rear with lovely views down the garden.
Bedroom 3 - 2.64 x 3.52 (8'7" x 11'6") - Radiator, double built in wardrobes and window to rear with lovely views down the garden.
Bedroom 4 - 2.57 x 2.43 (8'5" x 7'11") - Radiator and window to front with uninterrupted views down Bodiam Road.
Family Bathroom - 2.43 x 2.09 (7'11" x 6'10") - Modern replacement suite comprising Mira 88 shower over, vanity unit wash basin with cupboards beneath and low level W.C., fully tiled walls, heated towel rail, extractor fan and recessed ceiling spotlights. In the loft the water tank was raised to increase water pressure and this has had a beneficial effect on the shower pressure.
Rear Garden - 41.15m x 16.76m (135' x 55') - One of the major selling points of this property is the amazing rear garden. It has been superbly maintained and is very sheltered and secluded being completely unoverlooked from the rear. The garden commences with an Indian stone patio which is ideal for sitting out having a mid morning cuppa, afternoon glass of wine or alfresco dining. The seller tells us that the large wooden shed will be remaining. The garden, despite it's size, is relatively easy to maintain being largely laid to lawn with well stocked and varied flower, shrub and tree borders. Further down there is an inset flower border, raised area with lavender and a shed to stay. There is also a compost area at the bottom and established trees which assist with the screening and also provide shade in the hot summer months where required. The garden is enclosed by a combination of wooden and chainlink fencing and luckily the large conifers in a neighbouring property at the rear of the garden provide further screening without the additional maintenance. At the side of the house behind the side gate is a covered area which is ideal for storage. Outside tap.
Large Garage / Workshop - 6.57 x 2.56 (21'6" x 8'4") - The larger and slightly wider than average garage / workship is kitted out and supplied with power and light and an up and over door with very effective roof light window giving plenty of natural light to anyone using the workshop end.
Agents Notes - Tenure - Freehold
Council Tax Band E
Brochures
Wimborne Avenue, IpswichBrochure- COUNCIL TAXA payment made to your local authority in order to pay for local services like schools, libraries, and refuse collection. The amount you pay depends on the value of the property.Read more about council Tax in our glossary page.
- Band: E
- PARKINGDetails of how and where vehicles can be parked, and any associated costs.Read more about parking in our glossary page.
- Yes
- GARDENA property has access to an outdoor space, which could be private or shared.
- Yes
- ACCESSIBILITYHow a property has been adapted to meet the needs of vulnerable or disabled individuals.Read more about accessibility in our glossary page.
- Ask agent
Wimborne Avenue, Ipswich
NEAREST STATIONS
Distances are straight line measurements from the centre of the postcode- Derby Road Station1.0 miles
- Ipswich Station2.6 miles
- Westerfield Station2.8 miles
About the agent
Jonathan Waters opened his Ipswich Office at 625 Foxhall Road in 1999, having started the company in 1992. He went on to sell the company lock stock and barrel as a highly successful market leader with an outstanding reputation in 2014 to become a carer for his elderly mother.
A new owner then ran the company for four years but this unfortunately ceased trading in August 2018.
Jonathan has handpicked some of his original highly experienced staff to form Foxhall Estate Agents with
Notes
Staying secure when looking for property
Ensure you're up to date with our latest advice on how to avoid fraud or scams when looking for property online.
Visit our security centre to find out moreDisclaimer - Property reference 33262211. The information displayed about this property comprises a property advertisement. Rightmove.co.uk makes no warranty as to the accuracy or completeness of the advertisement or any linked or associated information, and Rightmove has no control over the content. This property advertisement does not constitute property particulars. The information is provided and maintained by Foxhall Estate Agents, Ipswich. Please contact the selling agent or developer directly to obtain any information which may be available under the terms of The Energy Performance of Buildings (Certificates and Inspections) (England and Wales) Regulations 2007 or the Home Report if in relation to a residential property in Scotland.
*This is the average speed from the provider with the fastest broadband package available at this postcode. The average speed displayed is based on the download speeds of at least 50% of customers at peak time (8pm to 10pm). Fibre/cable services at the postcode are subject to availability and may differ between properties within a postcode. Speeds can be affected by a range of technical and environmental factors. The speed at the property may be lower than that listed above. You can check the estimated speed and confirm availability to a property prior to purchasing on the broadband provider's website. Providers may increase charges. The information is provided and maintained by Decision Technologies Limited. **This is indicative only and based on a 2-person household with multiple devices and simultaneous usage. Broadband performance is affected by multiple factors including number of occupants and devices, simultaneous usage, router range etc. For more information speak to your broadband provider.
Map data ©OpenStreetMap contributors.





