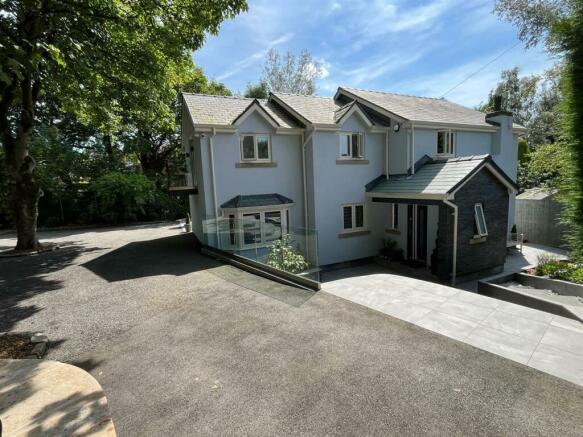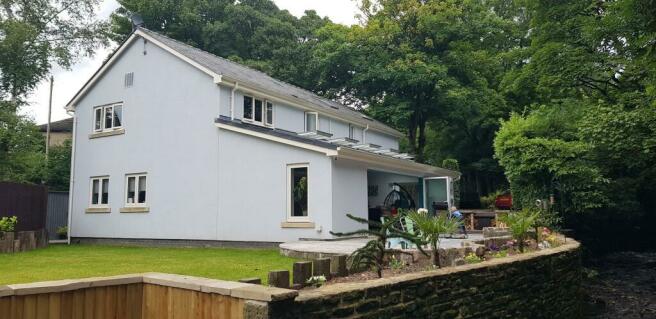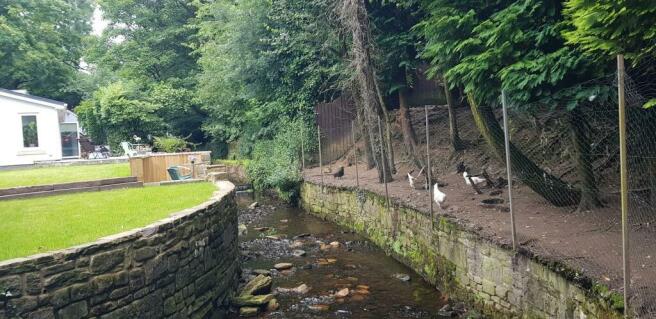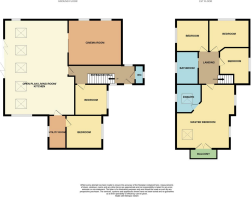
Willowbrook Farm, Cowbrook Avenue, Glossop

- PROPERTY TYPE
Detached
- BEDROOMS
6
- BATHROOMS
2
- SIZE
Ask agent
- TENUREDescribes how you own a property. There are different types of tenure - freehold, leasehold, and commonhold.Read more about tenure in our glossary page.
Freehold
Key features
- 6 Bedroom Executive Detached (Stunning Master Bedroom Suite)
- Substantial Garden Plot and Small Holding with Gated Entrance
- Control4 Smart Home & Ubiquiti Unifi Wifi
- Outstanding Specification
- Delightful Brookside Location
- Bespoke Kitchen with Quartz Worktops and Larder Units
- Simply Must be Viewed to be Appreciated
- Further Extension/Development Potential (STP)
- LED Lighting and Underfloor Heating Throughout
- Detached Garage and Parking for Numerous Vehicles
Description
Contd....... - The Accommodation briefly comprises:
Entrance Hallway, Cloaks/WC, 2 ground floor Bedrooms, stunning open plan Living Room and Kitchen/Dining, Cinema Room, Utility Room
To the first floor Master Bedroom with En-suite and also a balcony overlooking the substantial garden plot, 3 further double Bedrooms and Family Bathroom
Externally the property occupies a substantial plot with detached Garage, parking for numerous vehicles, children's adventure play area with astro turf section. To the rear of the property there is a substantial sun terrace with further lawned gardens, a brook runs through the garden plot and there is a footbridge over the brook leading to a small holding area with large chicken coop and run.
Summary Contd.... - The property is located in a most established and well regarded residential location with good access to all local amenities. Glossop Town Centre is within easy reach with its thriving high street and eclectic night life. The local Glossop train station provides excellent commuter links whilst local junior and high schools are also within easy reach as is the ever popular Manor Park.
The Accommodation In Detail Comprises: -
Entrance Hallway - Key code access with double glazed composite security door, oak staircase with glass balustrades, Karndean flooring, 2 uPVC double glazed windows
Cloaks/Wc - Low level WC, wash hand basin with vanity storage unit below, uPVC double glazed window, fully tiled.
Open Plan Living Room/Kitchen/Dining - 9.32m x 5.92m (30'7 x 19'5) - Double glazed five leaf aluminium bi-folding doors, 2 uPVC double glazed picture windows, solar powered and rain sensor, 5 double glazed Velux windows all of which bring daylight streaming into the property, feature log effect Smart fire, full range of wall and floor mounted units with central island and larder cupboards, one and a half bowl inset sink with quartz work surfaces, instant hot water tap, integrated high quality AEG appliances (still under Guarantee) including built-in oven, combination oven/microwave and grill plus plate warmer, integrated dishwasher, five point induction hob with retractable extractor hood, wine fridge, integrated fridge freezer, island breakfast bar, 2 built in ceiling speakers.
Utility Room - 3.23m x 1.60m (10'7 x 5'3) - Wall and floor mounted units, plumbed for automatic washing machine and dryer, recessed TV, uPVC double glazed window, fitted wide Quartz worktop
Bedroom (5) - 3.05m x 2.90m (10'0 x 9'6) - Laminate flooring, uPVC double glazed window, recessed LED lit shelf
Bedroom (6) - 3.35m x 3.10m (11'0 x 10'2) - uPVC double glazed bay window with bench storage, laminate flooring, recessed LED shelf
Cinema Room - 4.98m x 4.24m (16'4 x 13'11) - 2 uPVC double glazed windows with electric blinds, retractable projector screen with recessed built-in 77" TV behind, integrated beer/soft drink fridge, LED mood lighting, built in 7.1 Dolby Atmos surround sound
First Floor: -
Landing -
Master Bedroom - 6.43m x 5.82m reducing to 5.03m (21'1 x 19'1 redu - (including En-suite), 2 uPVC double glazed windows, 2 double glazed Velux windows, aluminium French doors onto the balcony with its glass balustrade, porcelain floor tiles, air conditioning unit, LED step lights, built in ceiling speaker, coffee station (all windows and doors fitted with electric controlled blackout window blinds and remotes
En-Suite - Contemporary en-suite having walk-in shower cubicle, low level WC, twin bowl wash hand basins with vanity storage below, uPVC double glazed window, contemporary towel rail/radiator, fitted Quartz worktop with LED, mirror with speaker and lights, recessed shelf lights,
Bedroom (2) - 3.53m reducing to 2.59m x 3.07m (max) (11'7 reduci - Laminate flooring, uPVC double glazed window, loft access
Bedroom (3) - 3.94m x 2.64m reducing to 2.59m (12'11 x 8'8 reduc - uPVC double glazed window, laminate flooring
At night the property comes alive with the designed lighting throughout the garden and on the property. The RGB lighting can be changed for any mood/scene. Full Hikvision colour CCTV with sound.
Bedroom (4) - 3.02m x 2.92m (9'11 x 9'7) - uPVC double glazed window, laminate flooring
Family Bathroom/Wc - Contemporary suite having Jacuzzi bath with built in mood lighting, separate shower cubicle, waterproof bathroom TV, contemporary twin bowl wash hand basins, fully tiled, contemporary towel rail/radiator, recessed spotlights, uPVC double glazed window, shelf with LED lighting, built in ceiling speakers
Externally: - With a gated access and full HD intercom system the property has a sweeping driveway with off road parking for numerous vehicles and a Detached Garage with remote control electronically operated up and over door and power and lighting. Adjacent wood store.
There is a substantial children's adventure play area with rubber safety chippings and astro turfed section ideal for ball sports
A substantial sun terrace and barbeque area span the width of the rear of the property with further lawned side garden area.
Worthy of particular note to the front of the property is the external entrance to the dwelling with porcelain steps with external LED lighting, terraced flowerbeds and waterfall feature.
The rear garden area has a brook which flows through the property ideal for budding anglers.
Off the rear lawned garden area there is a wooden bridge over the brook which leads to a large enclosed chicken run/woodland small holding with a substantial chicken coop and water feature.
Outdoor Heating Room - Purpose built for drying laundry
Planning Permission - Planning Permission was granted on the 30.07.2021 (Application No. HPK/2021/0091 for a single storey side extension to be utilised as a leisure annex. For further details contact the Office.
Brochures
Willowbrook Farm, Cowbrook Avenue, GlossopBrochure- COUNCIL TAXA payment made to your local authority in order to pay for local services like schools, libraries, and refuse collection. The amount you pay depends on the value of the property.Read more about council Tax in our glossary page.
- Band: F
- PARKINGDetails of how and where vehicles can be parked, and any associated costs.Read more about parking in our glossary page.
- Yes
- GARDENA property has access to an outdoor space, which could be private or shared.
- Yes
- ACCESSIBILITYHow a property has been adapted to meet the needs of vulnerable or disabled individuals.Read more about accessibility in our glossary page.
- Ask agent
Willowbrook Farm, Cowbrook Avenue, Glossop
NEAREST STATIONS
Distances are straight line measurements from the centre of the postcode- Glossop Station0.7 miles
- Dinting Station1.6 miles
- Hadfield Station1.8 miles
About the agent
W C DAWSON & Son was established in 1925 and remains one of Tameside's foremost and reputable firms of Chartered Surveyors, Estate Agents and Property Management Specialists. The company is owned by
Jason Mellor and Richard Wood, who are both Chartered Surveyors and have over 50 years experience in all aspects of the property market between them.
Notes
Staying secure when looking for property
Ensure you're up to date with our latest advice on how to avoid fraud or scams when looking for property online.
Visit our security centre to find out moreDisclaimer - Property reference 33262181. The information displayed about this property comprises a property advertisement. Rightmove.co.uk makes no warranty as to the accuracy or completeness of the advertisement or any linked or associated information, and Rightmove has no control over the content. This property advertisement does not constitute property particulars. The information is provided and maintained by W C Dawson & Son Ltd, Stalybridge. Please contact the selling agent or developer directly to obtain any information which may be available under the terms of The Energy Performance of Buildings (Certificates and Inspections) (England and Wales) Regulations 2007 or the Home Report if in relation to a residential property in Scotland.
*This is the average speed from the provider with the fastest broadband package available at this postcode. The average speed displayed is based on the download speeds of at least 50% of customers at peak time (8pm to 10pm). Fibre/cable services at the postcode are subject to availability and may differ between properties within a postcode. Speeds can be affected by a range of technical and environmental factors. The speed at the property may be lower than that listed above. You can check the estimated speed and confirm availability to a property prior to purchasing on the broadband provider's website. Providers may increase charges. The information is provided and maintained by Decision Technologies Limited. **This is indicative only and based on a 2-person household with multiple devices and simultaneous usage. Broadband performance is affected by multiple factors including number of occupants and devices, simultaneous usage, router range etc. For more information speak to your broadband provider.
Map data ©OpenStreetMap contributors.





