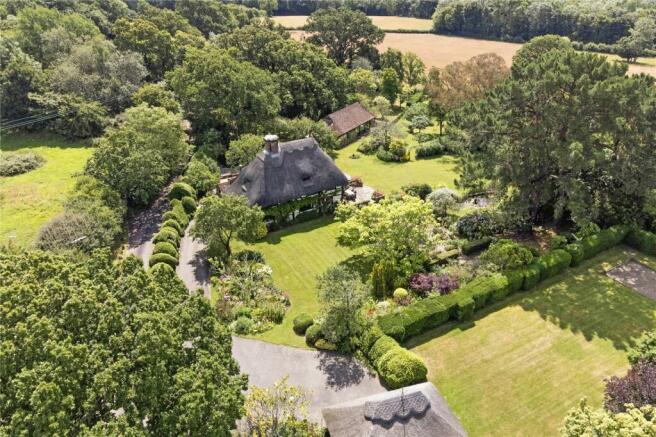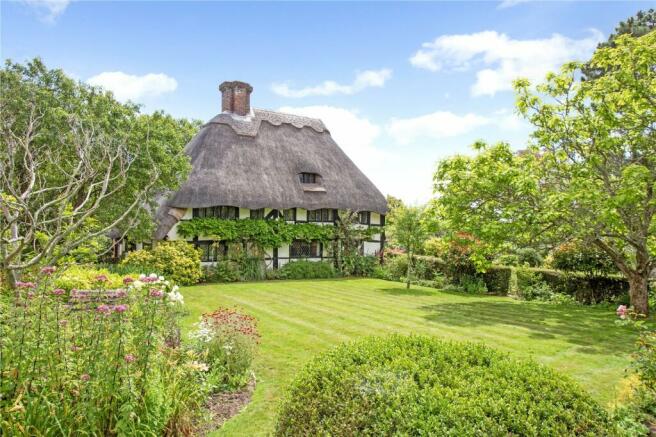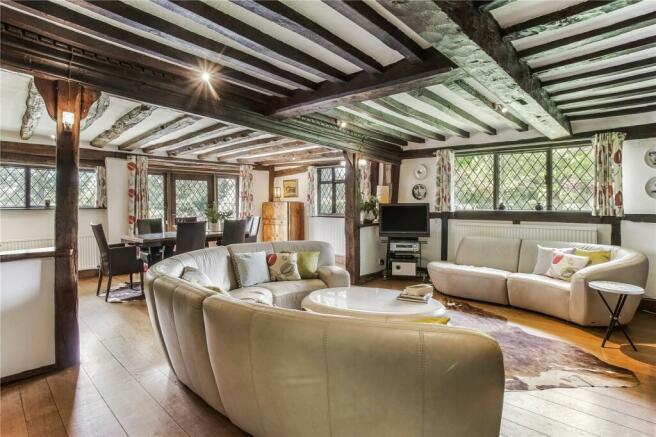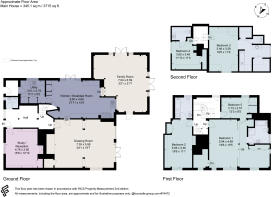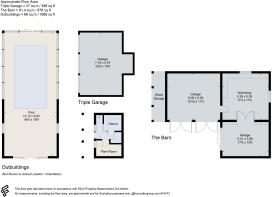
Doucegrove Lane, Northiam, Rye, East Sussex, TN31

- PROPERTY TYPE
Detached
- BEDROOMS
5
- BATHROOMS
3
- SIZE
3,715 sq ft
345 sq m
- TENUREDescribes how you own a property. There are different types of tenure - freehold, leasehold, and commonhold.Read more about tenure in our glossary page.
Freehold
Key features
- Stunning Grade II listed thatched property
- Occupying a lovely private setting, screened by glorious gardens, field and woodland
- Three reception rooms, including oak framed family room
- Indoor heated swimming pool, petanque court
- Several ponds
- Garaging, barn and workshop, potting shed, greenhouses
- Ample off road parking
- Historic town of Rye 8 miles
Description
Description
Situated within a High Weald Area of Outstanding Natural Beauty, Doucegrove Farm is a delightful Grade II listed thatched property of immense charm and character, nestling amidst beautiful gardens with indoor pool, a pentanque court, together with a field and belt of woodland to the south and western boundaries, in all amounting to approximately 16.9 acres.
The house is believed to date from the mid to late 15th century with later additions and, internally it retains many period features including; oak framed casement windows with leaded light panes, exposed timbers and beams, polished brick flooring to the hall, oak flooring to two reception rooms and limestone flooring to the kitchen/breakfast room and family room.
Attractive reception rooms include a well proportioned drawing room with an inglenook fireplace to one end and French doors to the other, a study/reception room with wood burning stove and an excellent oak framed family room with limestone flooring, electric under floor heating and direct garden access via two sets of French doors.
The adjoining kitchen/breakfast room is equipped with an extensive range of cupboards and French doors to the garden. Appliances include an oil fired two oven Aga, integral microwave, Combi oven, coffee machine and fridge/freezer. Completing the ground floor are the utility and boot rooms and a cloakroom is located off the entrance hall.
A turned staircase leads up to the first floor where the beautiful principal bedroom enjoys a lovely outlook over the gardens and benefits from a well appointed bathroom, a dressing area with built in cupboards and a walk in wardrobe with plenty of hanging and shelving. Two further bedrooms, one with an en suite bathroom and one with direct access to the main bedroom complete the first floor accommodation. The second floor is reached via a dividing oak staircase, where there are two attic bedrooms. Bedroom three is an impressive room featuring a vaulted ceiling and crown post, it incorporates cupboards, a bath, hand wash basin and separate WC, whilst bedroom four has a separate WC and basin.
Doucegrove Farm is approached via electric wrought iron gates which open to a parking and turning area and the detached thatched garaging to the north of the house. Of particular interest are the beautifully landscaped gardens providing a wonderful backdrop to the property. They include a generous terrace to the east, south and west elevations commanding lovely views over the gardens which include a sunken rose garden with ornamental pond, deep herbaceous borders, a kitchen garden and natural ponds. Fruit trees include varieties of apple, pear, plum, quince, mulberry and greengage whilst throughout the garden there is an array of specimen trees and evergreen hedging. Recreational facilities include an indoor heated pool with floor to ceiling glass doors and a petanque court.
Adjoining the gardens is a field which is down to grass together with an area of woodland underplanted with bluebells. Additional vehicular access can be gained via double timber gates to a generous parking and turning area.
Outbuildings include a thatched triple garage, a pool house, a sauna house with shower and pool equipment, greenhouses, potting shed and a barn with garaging, workshop and log store.
Location
Northiam village has a good selection of local amenities, including a primary school, tea rooms, doctor's surgery and the renowned Great Dixter house and gardens. More extensive shopping and leisure facilities can be found in Tenterden, Hawkhurst and the charming historical cinque port of Rye.
Staplehurst and Etchingham stations have frequent services to London Charing Cross and Cannon Street. A high speed train service runs from Ashford to London St Pancras in about 37 minutes.
There is an excellent selection of schools in the area in both the state and private sectors, at all levels.
The M25 via the A21 can be accessed at J5 and the M20 via J8 both providing links to Gatwick and Heathrow airports and other motorway networks.
*All distances and measurements are approximate
Square Footage: 3,715 sq ft
Acreage: 16.9 Acres
Directions
From Hawkhurst head southbound on the A268 and A28 passing through the villages of Sandhurst and Newenden. On reaching the village of Northiam proceed through the centre and continue on the A28 for about 2.5 miles, then turn left into Rocks Hill. After 0.1 of a mile turn left signposted Doucegrove Lane, Private 'No Through' road, Doucegrove Farm will be found shortly on the right hand side.
Additional Info
Oil fired central heating via radiators and under floor heating to family room. Mains electricity and water. Private drainage.
Brochures
Web DetailsParticulars- COUNCIL TAXA payment made to your local authority in order to pay for local services like schools, libraries, and refuse collection. The amount you pay depends on the value of the property.Read more about council Tax in our glossary page.
- Band: G
- PARKINGDetails of how and where vehicles can be parked, and any associated costs.Read more about parking in our glossary page.
- Yes
- GARDENA property has access to an outdoor space, which could be private or shared.
- Yes
- ACCESSIBILITYHow a property has been adapted to meet the needs of vulnerable or disabled individuals.Read more about accessibility in our glossary page.
- Ask agent
Energy performance certificate - ask agent
Doucegrove Lane, Northiam, Rye, East Sussex, TN31
NEAREST STATIONS
Distances are straight line measurements from the centre of the postcode- Doleham Station3.3 miles
- Three Oaks Station4.6 miles
- Winchelsea Station5.1 miles
About the agent
Why Savills
Founded in the UK in 1855, Savills is one of the world's leading property agents. Our experience and expertise span the globe, with over 700 offices across the Americas, Europe, Asia Pacific, Africa, and the Middle East. Our scale gives us wide-ranging specialist and local knowledge, and we take pride in providing best-in-class advice as we help individuals, businesses and institutions make better property decisions.
Outstanding property
We have been advising on
Notes
Staying secure when looking for property
Ensure you're up to date with our latest advice on how to avoid fraud or scams when looking for property online.
Visit our security centre to find out moreDisclaimer - Property reference CLV741018. The information displayed about this property comprises a property advertisement. Rightmove.co.uk makes no warranty as to the accuracy or completeness of the advertisement or any linked or associated information, and Rightmove has no control over the content. This property advertisement does not constitute property particulars. The information is provided and maintained by Savills, Cranbrook. Please contact the selling agent or developer directly to obtain any information which may be available under the terms of The Energy Performance of Buildings (Certificates and Inspections) (England and Wales) Regulations 2007 or the Home Report if in relation to a residential property in Scotland.
*This is the average speed from the provider with the fastest broadband package available at this postcode. The average speed displayed is based on the download speeds of at least 50% of customers at peak time (8pm to 10pm). Fibre/cable services at the postcode are subject to availability and may differ between properties within a postcode. Speeds can be affected by a range of technical and environmental factors. The speed at the property may be lower than that listed above. You can check the estimated speed and confirm availability to a property prior to purchasing on the broadband provider's website. Providers may increase charges. The information is provided and maintained by Decision Technologies Limited. **This is indicative only and based on a 2-person household with multiple devices and simultaneous usage. Broadband performance is affected by multiple factors including number of occupants and devices, simultaneous usage, router range etc. For more information speak to your broadband provider.
Map data ©OpenStreetMap contributors.
