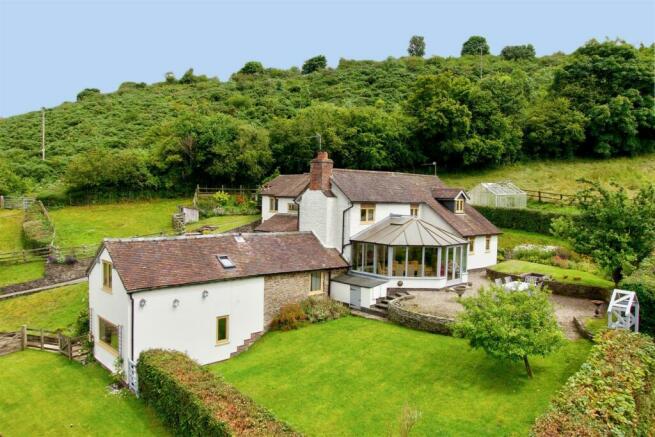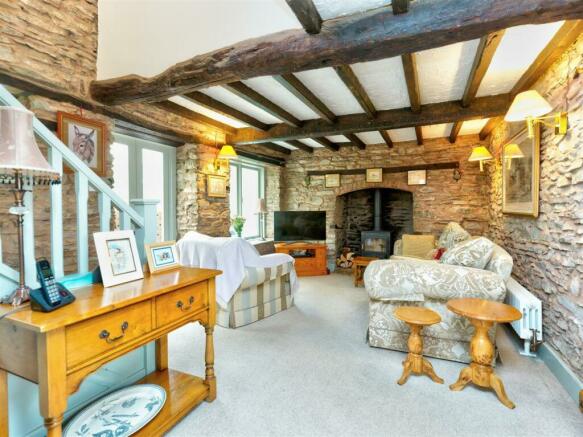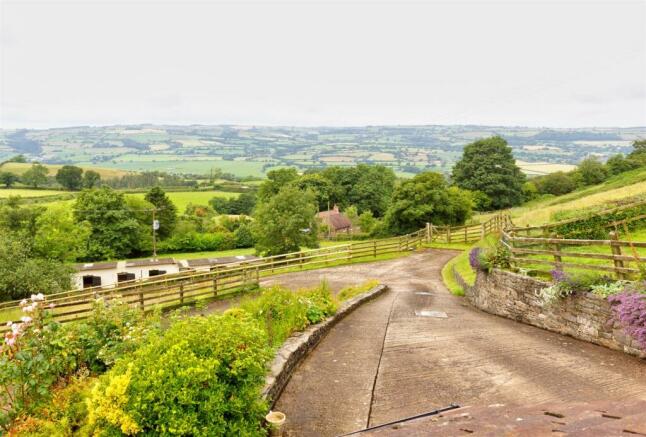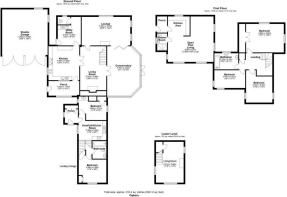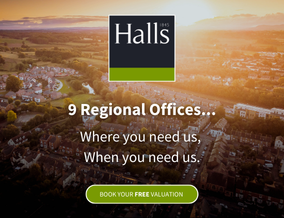
Oakern, Bromlow, Shrewsbury

- PROPERTY TYPE
Detached
- BEDROOMS
5
- BATHROOMS
3
- SIZE
Ask agent
- TENUREDescribes how you own a property. There are different types of tenure - freehold, leasehold, and commonhold.Read more about tenure in our glossary page.
Freehold
Key features
- Splendid country home
- 2 bed holiday cottage
- Guest flat accommodation
- Beautifully presented throughout
- Attractive lawned gardens with terrace
- Stable yard, stable block and barns
- Grazing land with gorse natural habitat
- Elevated position with panoramic views
Description
Directions - From Shrewsbury take the B4386 and follow this road through the villages of Westbury and Worthen. On reaching the village of Brockton take the first turning left signposted Pontesbury/Minsterley. Continue on for about 0.8 mile, take the first turning right to Bromlow/Abels Harp. Follow this lane for about 1.2 miles, (which takes you past two right turnings), at this distance turn left onto a private access ltrack (by Severn Trent Pumping Station). Follow this track down a bank, past a white cottage and then turn immediately right through the entrance gate and follow the driveway up to the house.
Situation - Oakern is set in a commanding position, well known as an area of outstanding natural beauty with stunning views of the valley below towards Brockton and Worthen with hills in the distance. This magnificent setting enjoys unspoilt surroundings and is particularly popular amongst walkers, whilst equestrian enthusiasts will be pleased to note the endless miles of lanes available for riding out purposes. Local amenities can be found at either of the villages of Minsterley or Worthen/Brockton, which include shops, post office and primary school. Commuters have ready access through to the county town of Shrewsbury, with the A5 bypass feeding south east to Telford and the West Midlands. Alternatively the Welsh Borders are close by, with the amenities of Welshpool and Montgomery and further on to the beautiful Welsh hills and coast.
Description - Oakern House offers a wonderful opportunity to acquire such an appealing and versatile equestrian property, including a holiday cottage, separate self contained guest accommodation, stable yard with stable block and barns, together with grazing land, all of which opens up potential for additional income by way of holiday lets.
The house itself is beautifully appointed and has undergone considerable improvement and refurbishment by the current owners to present such a fine character home, which combines numerous traditional features with contemporary fittings. Points worthy of note include a stunning fitted kitchen, a wrap around Conservatory/Dining room which connects to the main reception rooms, one of which incorporates a CLEARVIEW stove. Oak bi-fold doors have been fitted between the sitting room and conservatory, whilst high quality double glazed windows have been fitted and a new oak/glass front entrance door.
Adjoining the house is Luckley Cottage a particularly charming holiday let immaculately presented with many windows taking advantage of the views. This would provide an excellent second income if required. Leading off the opposite wing to the house is a double garage, which has self contained guest accommodation over, tastefully designed to provide one bedroom open plan living.
Outside, the gardens are of a good size, largely laid to lawns with areas of well stocked shrubs and a lovely terrace off the dining/conservatory.
The equestrian facilities are set slightly away from the house and include an enclosed stable yard which benefits from a a stable block with tack room and 6 stables. A separate 3 bay barn and a rear lean-to horse trailer/implement store.
The land provides predominantly grazing in a variety of enclosures, together with a parcel of gorse land, which has been left to encourage wildlife. The property as a whole extends to about 7.98 acres.
Accommodation -
Reception Hall - With Limestone tiled floor, Oak and glazed stable style entrance door.
Breakfast/Kitchen - With Limestone tiled floor, beamed ceiling incorporating downlighters, beautiful country style fittings to include extensive GRANITE work surfaces with tiled splash and built in twin SHAWS Belfast style sink unit with chrome mixer tap. Built in gas (LPG) FISHER AND PAYKEL HOB UNIT, tiled range surround with artwork and incorporating an oil fired STANLEY range cooker. A generous range of cream painted faced base units comprising cupboards and drawers with PEWTER style handles. Bespoke MAPLE dresser unit with GRANITE work top, pantry cupboards and drawers, additional glazed wall display wall cabinet , twin window aspect providing stunning views across the valley.
Utility Room - With Limestone tiled floor, fitted bespoke wash stand with ceramic sink unit, drawers with towel rail and open shelving, tiled splash, high level matching glazed cupboard unit and open shelving, additional pantry dresser unit with double cupboard, GRANITE worktop, drawers and basket storage, part glazed rear entrance door.
Cloaks/Wc - With Limestone tiled flooring, close coupled WC, chrome ladder radiator.
Living Room/Dining Room - With feature exposed stone walls and deep fireplace having a CLEARVIEW wood burning stove set on a flagged hearth. Exposed beamed ceiling, staircase rising to the first floor.
Lounge - With painted beamed ceiling, triple window aspect out onto the gardens. Oak and double glazed bi-fold doors leading out to:-
Conservatory - Wrap around conservatory with double glazed windows and twin french doors, mainly stone flagged floor and exposed feature stone wall and grapevine. Twin french doors returning to the Dining/Living Room.
First Floor Landing - With access to loft space, built in airing cupboard containing new pressurised hot water cylinder.
Principal Bedroom One - With part sloped ceiling, twin window aspect, built in wardrobe with storage space.
Bedroom Two - With twin window aspect.
Bedroom Three - With twin window aspect.
Bathroom - With tiled floor, quality suite comprising a contoured panelled bath having tiled walls , chrome mixer tap and hand held attachment. Wall mounted direct feed shower unit with rain head and curved splash screen, close coupled WC, VILLEROY & BOCH vanity unit with wash hand basin set on GRANITE top having cupboard and drawer under. Chrome heated towel rail, ceiling downlighters.
Self Contained Guest Accommodation - FOX GLOVE CORNER - FIRST FLOOR GUEST LIVING ACCOMMODATION PROVIDES AS FOLLOWS:
Entrance Hall - With wood effect tiled floor, coat rack and half glazed timber entrance door.
Kitchen Area - With GRANITE effect work top and tiled splash. Built in sink unit, built in electric ceramic hob unit with integrated extractor hood over, attractive range of painted faced base and eye level cupboards having pewter style handles. Integrated fridge unit with cupboard under. Wood effect laminate flooring continues out into:
Living/Dining/Bedroom - With wood effect laminate flooring, surrounding 6 window aspect providing stunning views over the valley. Built in double wardrobe with sliding mirrored doors.
Shower Room - With tiled floor, step in tiled shower with wall mounted electric shower unit. Wash hand basin with tiled splash, close coupled WC, chrome towel rack.
Attached Holiday Cottage - LUCKLEY COTTAGE
Entrance Hall - With tiled floor. Oak and glazed stable style entrance door, built in cloaks cupboard.
Breakfast Kitchen - With tiled floor. Fitted GRANITE effect work surface with tiled splash and built in stone effect one and a half bowl sink unit. Selection of cream painted country style base and eye level cupboards including glazed display cabinets and plate rack. Slot in electric cooker, free standing refrigerator.
Lounge - With painted beamed ceiling, limestone ornamental fireplace with electric log effect stove. Large picture window providing stunning views.
Bedroom One - With feature decorated wall, built in cylinder cupboard containing flagged hot water cylinder with emersion heater. Fitted double wardrobe.
Bathroom - With wood effect vinyl floor covering, panelled bath with tiled splash, chrome mixer tap and shower attachment. Additional wall mounted electric shower unit with folding screen. Pedestal wash hand basin with tiled splash , circular mirror and lighting unit over. Close coupled WC.
Bedroom Two - With fitted vanity unit, wash hand basin and cupboard under. Built in wardrobe.
Outside - The property is approached over a shared track (two other properties), which then leads to a main private driveway with access to the stable yard, whilst also continues to rise up to the house with various parking areas. Adjacent to the front of the garage is a block paved parking area.
Integral Double Garage - With two pairs of timber entrance doors, ample space for a workbench. Power and lighting, space and plumbing for washing machine and deep freeze if required. Side pedestrian access door.
To the rear of the Guest House Accommodation is a decking area, with ground level storage under.
The Gardens - These surround the main house and holiday cottage, being neatly maintained and full of summer colour, whilst comprising of various lawned areas bounded in part by herbaceous beds and a variety of shrubs. Immediately adjacent to the conservatory is a lovely GRAVELLED TERRACE bounded in part by stone walling and is a wonderful area for outdoor dining and BBQ's with wonderful views over the valley. This section of the garden is also bounded by hedgerows and has a gate with arch leading out to an adjacent paddock. To the front of the house and cottage is a wonderfully planted flowering shrubbery and rose bed.
Stable Yard And Barns - Positioned at the base of the driveway having gated access into a mainly concreated stable yard, set around which are a range of useful outbuildings to include:- STABLE BLOCK - built of concrete block, cement rendered, beneath a mono pitched roof and including 6 STABLES - approx each 12ft x 12ft and having internal and external lighting. TACK ROOM - approx 12ft x 8ft 7 with cold water supply, power and lighting. 3 BAY BARN - With gates to each bay, power and lighting. Rear lean-to three bay general/implement store with lighting and power.
The Land - This is down to mainly pasture, contained within 6 enclosures, part of which are served by water troughs and being sloping in nature. Part of the land remains as a gorse field and left as a natural wildlife sanctuary.
General Remarks -
Fixtures And Fittings - Only those items described in these particulars are included in the sale. Fitted carpets as laid, most curtains, blinds and light fittings are included to the main house, holiday cottage and guest accommodation.
Services - Mains water and electricity are understood to be connected. A new foul drainage treatment plant is due to be installed shortly. None of these services have been tested.
Tenure - Freehold. Purchasers must confirm via their solicitor.
Boundries And Rights Of Way - The property will be sold subject to wayleaves, easements, public or private rights of way, covenants and all outgoings whether mentioned in these particulars or not. A public footpath extends along the inside of the northern boundary to one of the field enclosures.
Council Tax - Oakern House is currently showing as Council Tax Band D. Luckley Cottage is currently showing as Council Tax Band A. Please confirm the council tax details via Shropshire Council on or visit
Viewings - Halls, 2 Barker Street, Shrewsbury, Shropshire SY1 1QJ. Tel: . Email:
Brochures
Oakern, Bromlow, ShrewsburyBrochure- COUNCIL TAXA payment made to your local authority in order to pay for local services like schools, libraries, and refuse collection. The amount you pay depends on the value of the property.Read more about council Tax in our glossary page.
- Ask agent
- PARKINGDetails of how and where vehicles can be parked, and any associated costs.Read more about parking in our glossary page.
- Yes
- GARDENA property has access to an outdoor space, which could be private or shared.
- Yes
- ACCESSIBILITYHow a property has been adapted to meet the needs of vulnerable or disabled individuals.Read more about accessibility in our glossary page.
- Ask agent
Energy performance certificate - ask agent
Oakern, Bromlow, Shrewsbury
NEAREST STATIONS
Distances are straight line measurements from the centre of the postcode- Welshpool Station6.7 miles




Halls are one of the oldest and most respected independent firms of Estate Agents, Chartered Surveyors, Auctioneers and Valuers with offices covering Shropshire, Worcestershire, Mid-Wales, the West Midlands and neighbouring counties, and are ISO 9000 fully accredited.
Notes
Staying secure when looking for property
Ensure you're up to date with our latest advice on how to avoid fraud or scams when looking for property online.
Visit our security centre to find out moreDisclaimer - Property reference 33262117. The information displayed about this property comprises a property advertisement. Rightmove.co.uk makes no warranty as to the accuracy or completeness of the advertisement or any linked or associated information, and Rightmove has no control over the content. This property advertisement does not constitute property particulars. The information is provided and maintained by Halls Estate Agents, Shrewsbury. Please contact the selling agent or developer directly to obtain any information which may be available under the terms of The Energy Performance of Buildings (Certificates and Inspections) (England and Wales) Regulations 2007 or the Home Report if in relation to a residential property in Scotland.
*This is the average speed from the provider with the fastest broadband package available at this postcode. The average speed displayed is based on the download speeds of at least 50% of customers at peak time (8pm to 10pm). Fibre/cable services at the postcode are subject to availability and may differ between properties within a postcode. Speeds can be affected by a range of technical and environmental factors. The speed at the property may be lower than that listed above. You can check the estimated speed and confirm availability to a property prior to purchasing on the broadband provider's website. Providers may increase charges. The information is provided and maintained by Decision Technologies Limited. **This is indicative only and based on a 2-person household with multiple devices and simultaneous usage. Broadband performance is affected by multiple factors including number of occupants and devices, simultaneous usage, router range etc. For more information speak to your broadband provider.
Map data ©OpenStreetMap contributors.
