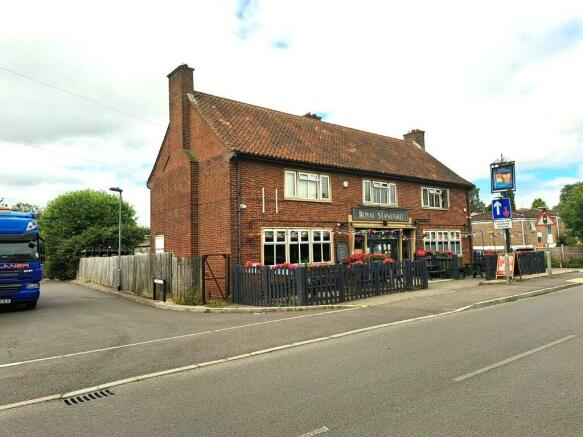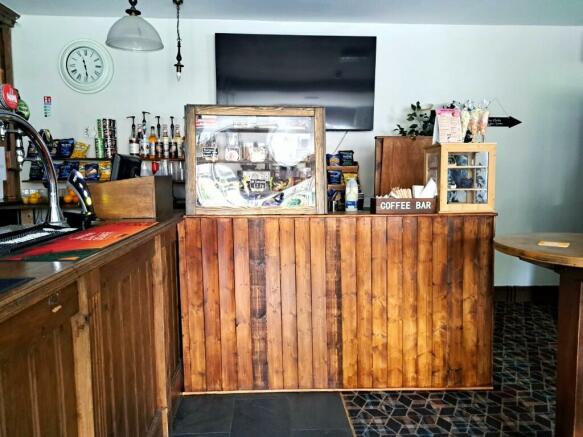Royal Standard, Larkhill Road, Yeovil, Somerset BA21 3HW
- SIZE
Ask agent
- SECTOR
Pub for sale
Key features
- Well presented detached freehold public house in Somerset town
- Surrounded by densely populated housing district in unopposed trading location
- On quarter acre plot with quality gardens
- Recently refurbished open-plan lounge bar with capacity of around 60
- Function room for around 50 and suitable for a variety of uses
- Small catering kitchen provides opportunity for food trade
- Very well presented private quarters with three bedrooms, two kitchens and two lounges
- Beer garden seats 50 and car park for 5 vehicles
- Extensive cellar storage space
Description
Yeovil is a large town in Somerset. It is close to Somerset's southern border with Dorset, 126 miles (203 km) west of London, 41.8 miles (67.3 km) south of Bristol, 6 miles (9.7 km) west of Sherborne and 27.6 miles (44.4 km) east of Taunton. The town is on the A30 and A37 roads and has two railway stations.
The subject property is situated in a roadside position and a predominantly residential area mainly constructed in the 1950's and 1960's.
The large surrounding population provides an excellent customer base for the pub operators.
THE BUSINESS PREMISES
Entrance
Is a double doored carpeted half glazed vestibule.
Open-Plan Trading Area
(5.8 m x 7.6 m)
The lounge section is carpeted with seating for 30 and vertical drinking for a further 30, decorated in a contemporary style and featuring a couple of flat screen TVs.
The games / bar area features a hardwood floor and has a pool table, dart board and an area dedicated to providing music.
Bar Servery
Wooden panelled front with a hard wood top.
Behind the servery is non-slip flooring, two double bottle coolers and glass washer.
Function Room / Skittle Alley
(12.3 m x 7.6 m)
Can be accessed via the games area and can accommodate 50.
Commercial Kitchen (partly converted from a storeroom)
(3.3 m x 3.3 m)
With white plastic clad walls. Set up simple food offer with no commercial extract.
Cellar
There are 7 cellar rooms which provide ample storage and a beer cellar.
Cellar Room 1
(5.7 m x 2 m)
Cellar Room 2
(6.1 m x 7.1 m)
Cellar Room 3
(2.9 m x 3.6 m)
Cellar Room 4
(2.6 m x 5.1 m)
Cellar Room 5
(3.4 m x 4.1 m)
Cellar Room 6
(6.2 m x 4.8 m)
Cellar Room 7
(3.2 m 2.6 m)
Beer Cellar
(3 m x 3 m)
Accessed from either the games or lounge area are:
Ladies WC
With two low level flush WCs.
Gents WC
With three urinals and one low level flush WC.
PRIVATE ACCOMMODATION
First Lounge / Kitchenette
(4.7 m x 4.7 m)
Recently created well presented space.
Bedroom 1
(2.8 m x 3.4 m)
A well-proportioned double bedroom.
Bedroom 2
(4.7 m x 4.3 m)
A well-proportioned double bedroom.
Bedroom 3
(5.5 m x 3.26 m)
A well-proportioned double bedroom.
Bathroom
Separate WC
Second Lounge / Kitchenette
(5.3 m x 5.2 m)
A large lounge with kitchenette.
OUTSIDE
Beer Garden
To the rear of the property is an enclosed area laid to lawn with seating for 30 and to the front is a small fenced patio area with seating for 20.
Car Park
To the side of the pub with spaces for 5 vehicles.
THE PROPERTY
Is a detached brick built building with a tiled roof. There is part double glazing and gas central heating.
THE BUSINESS
Is open and trading with a temporary management team. We are unable to provide any trading accounts.
For further business information please contact the agents.
INVENTORY
The majority of inventory items are owned by the seller and will be included in the sale price.
The pool table, AWP machine, items owned by the current tenants and items on hire will be excluded.
TENURE
Freehold.
£295,000 plus VAT charged at 90%. Most buyers can claim this VAT back.
Rateable Value
Current rateable value (1 April 2023 to present) £7,300.
Brochures
Royal Standard, Larkhill Road, Yeovil, Somerset BA21 3HW
NEAREST STATIONS
Distances are straight line measurements from the centre of the postcode- Yeovil Pen Mill Station1.9 miles
- Yeovil Junction Station2.6 miles
- Thornford Station4.3 miles
Notes
Disclaimer - Property reference 593. The information displayed about this property comprises a property advertisement. Rightmove.co.uk makes no warranty as to the accuracy or completeness of the advertisement or any linked or associated information, and Rightmove has no control over the content. This property advertisement does not constitute property particulars. The information is provided and maintained by Sprosen Ltd, Weston-Super-Mare. Please contact the selling agent or developer directly to obtain any information which may be available under the terms of The Energy Performance of Buildings (Certificates and Inspections) (England and Wales) Regulations 2007 or the Home Report if in relation to a residential property in Scotland.
Map data ©OpenStreetMap contributors.




