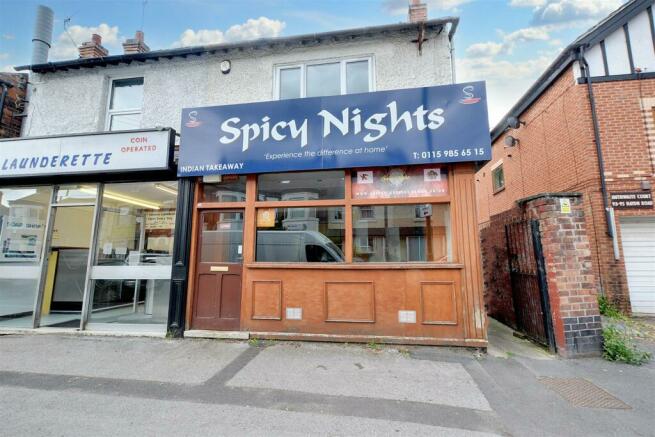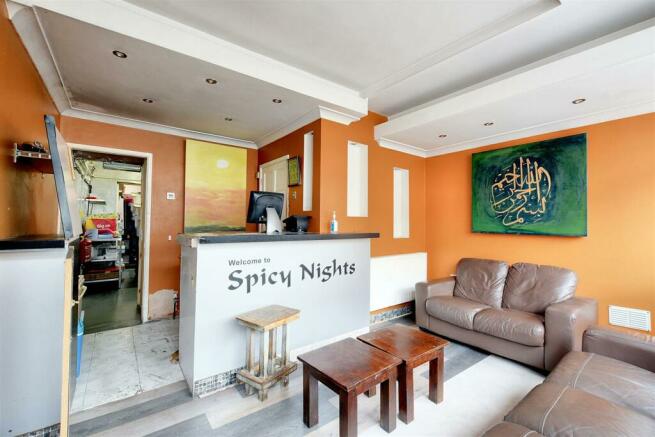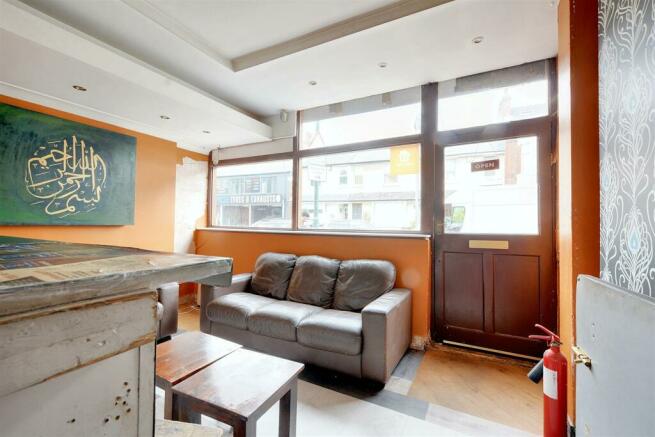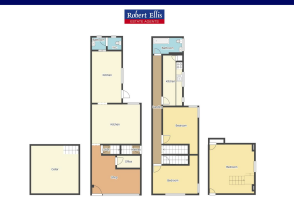
Haydn Road, Nottingham
- PROPERTY TYPE
Mixed Use
- BEDROOMS
3
- BATHROOMS
1
- SIZE
Ask agent
Key features
- MIXED USE DWELLING
- COMMERCIAL TO GROUND FLOOR
- RESIDENTIAL TO FIRST FLOOR
- INVESTMENT OPPORTUNITY
- THREE BEDROOM APPARTMENT
- CAN BE SOLD WITH TENANTS IN SITU
- REAR GARDENS
- PROMINENT POSITION
- CONTACT THE OFFICE TO ARRANGE YOUR VIEWING
- VIEWING RECOMMENDED
Description
Robert Ellis offers a mixed-use investment property in Sherwood, featuring a ground-floor Indian takeaway (£800 pcm) and a three-bedroom duplex apartment (£1035 pcm, bills included). The property includes a private garden and separate access for the apartment. Total monthly income is £1835. No upward chain. Ideal investment opportunity.
*** MIXED-USE INVESTMENT DWELLING ***
Robert Ellis are pleased to bring to the market this unique opportunity. Fronting a busy road in the residential area of Sherwood, this prominent building offers a flexible investment with a retail area on the ground floor with a further duplex apartment above including a garden to the rear.
The property comprises a freehold unit with the LARGE ground floor retail unit being used as an Indian takeaway with a shop unit with counter area, two kitchens, an office and WC to the ground floor producing a rent of £800 PCM.
The THREE bedroom apartment on the first floor comprises a kitchen, a family bathroom and three double bedrooms. The apartment has separate access to the side elevation and an enclosed courtyard garden. Current rent £1035 PCM including bills (approx. £190 PCM)
Contact the office to make your appointment to view this IDEAL INVESTMENT today. Selling with the benefit of NO UPWARD CHAIN.
Ground Floor Retail Unit -
Shop - 4.55m x 4.22m approx (14'11 x 13'10 approx) - Glazed windows and door to the front elevation. Laminate and part tiling flooring. Wall mounted radiator. Recessed spotlights to the ceiling. Coving to the ceiling. Counter top area with front customer facing zone. Internal doors leading into the office, kitchen and lobby leading down to the cellar.
Office - 1.96m x 1.47m approx (6'05 x 4'10 approx) - Wall mounted radiator. Ceiling light point. Shelving and storage space.
Kitchen - 4.55m x 4.22m approx (14'11 x 13'10 approx) - Glazed window to the rear elevation. Tiling to walls. Ceiling light points. Space and plumbing for a freestanding sink. Doorway leading into the additional kitchen.
Kitchen - 4.72m x 2.77m approx (15'06 x 9'1 approx) - Glazed window to the side elevation. Ceiling light points. Space and plumbing for a freestanding sink. Access door to the side elevation leading to the courtyard. Internal sliding door leading to bathroom.
Bathroom - 1.42m x 1.30m appox (4'08 x 4'03 appox) - Glazed window to the rear elevation. Wall light point. Vanity wash hand basin with dual heat tap. Internal door leading into the WC.
Wc - 1.35m x 1.14m approx (4'05 x 3'09 approx) - Glazed window to the rear elevation. Ceiling light point. Low level flush WC. Wall mounted gas central heating combination boiler.
First Floor Apartment -
Entrance Hallway - 1 x 0.9 approx (3'3" x 2'11" approx) - UPVC double glazed access door to the side elevation. Ceiling light point. Carpeted staircase leading up to the first floor landing.
First Floor Landing - 11.3 x 0.9 approx (37'0" x 2'11" approx) - Carpeted flooring. Wall mounted radiator. Ceiling light points. Internal doors leading into the kitchen, bathroom, bedroom 1, 2 and staircase up to bedroom 3.
Kitchen - 4.70m x 1.93m approx (15'5 x 6'04 approx) - UPVC double glazed windows to the side elevation. Tiled splashbacks. Wall mounted radiator. Ceiling light point. Range of fitted base units incorporating worksurfaces above. Stainless steel sink and drainer unit with dual heat tap. Space and point for a freestanding cooker. Space and plumbing for an automatic washing machine. Space and point for a freestanding fridge freezer. Breakfast bar with ample seating space. Airing cupboard housing Baxi gas central heating boiler.
Bathroom - 2.69m x 1.55m approx (8'10 x 5'1 approx) - UPVC double glazed window to the rear elevation. Tiled walls. Wall mounted radiator. Ceiling light point. White 3 piece suite comprising of a panel bath with hot and cold taps and electric shower over bath, pedestal wash hand basin with hot and cold taps and a low level flush WC
Bedroom 1 - 3.61m x 3.38m approx (11'10 x 11'01 approx) - UPVC double glazed windows to the rear and side elevations. Carpeted flooring. Wall mounted radiator. Ceiling light point.
Bedroom 2 - 4.27m x 2.67m approx (14' x 8'9 approx) - UPVC double glazed windows to the front and side elevations. Carpeted flooring. Wall mounted radiator. Ceiling light point.
Living Room / Office - 4.75m x 4.24m approx (15'07 x 13'11 approx) - UPVC double glazed window to the side elevation. Carpeted flooring. Wall mounted radiator. Ceiling light point. Access into eaves for further storage space.
Rear Of Property - To the rear of the property there is an enclosed courtyard with security lighting, brick wall the boundaries and secure access to the rear of the retail unit and first floor apartment.
Agents Notes: Additional Information - Council Tax Band: A
Local Authority: G Nottingham
Electricity: Mains supply
Water: Mains supply
Heating: Mains gas
Septic Tank : No
Broadband: BT, Sky
Broadband Speed: Standard 20mbps Ultrafast 1000mbps
Phone Signal: 02, Vodafone, EE, Three
Sewage: Mains supply
Flood Risk: No flooding in the past 5 years
Flood Defences: No
Non-Standard Construction: No
Any Legal Restrictions: No
Other Material Issues: No
A MIXED-USED COMMERCIAL / RESIDENTIAL PROPERTY COMPRISING OF A LARGE GROUND FLOOR SHOP UNIT WITH COUNTER AREA AND TWO KITCHENS AND A FIRST FLOOR THREE BEDROOM SELF-CONTAINED APARTMENT.
Brochures
Energy Performance Certificates
EE RatingHaydn Road, Nottingham
NEAREST STATIONS
Distances are straight line measurements from the centre of the postcode- Beaconsfield St Tram Stop1.0 miles
- Shipstone St Tram Stop1.0 miles
- Basford Tram Stop1.0 miles
About the agent
Do you want to sell your home in Arnold?
Then our team can help, we offer a free property valuation with no commitment.
Robert Ellis is an independent agent, founded in 1988, and has become a trusted name when it comes to moving home.
With conveniently located high street branches, Robert Ellis is here to help.
Arnold is a wonderful place to live full of vibrant cafes, restaurants and shops as well as boasting a leisure centre and
Industry affiliations





Notes
Disclaimer - Property reference 33262031. The information displayed about this property comprises a property advertisement. Rightmove.co.uk makes no warranty as to the accuracy or completeness of the advertisement or any linked or associated information, and Rightmove has no control over the content. This property advertisement does not constitute property particulars. The information is provided and maintained by Robert Ellis, Arnold. Please contact the selling agent or developer directly to obtain any information which may be available under the terms of The Energy Performance of Buildings (Certificates and Inspections) (England and Wales) Regulations 2007 or the Home Report if in relation to a residential property in Scotland.
Map data ©OpenStreetMap contributors.






