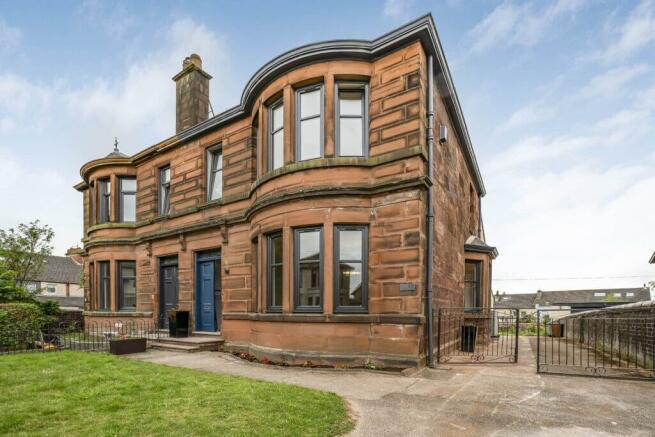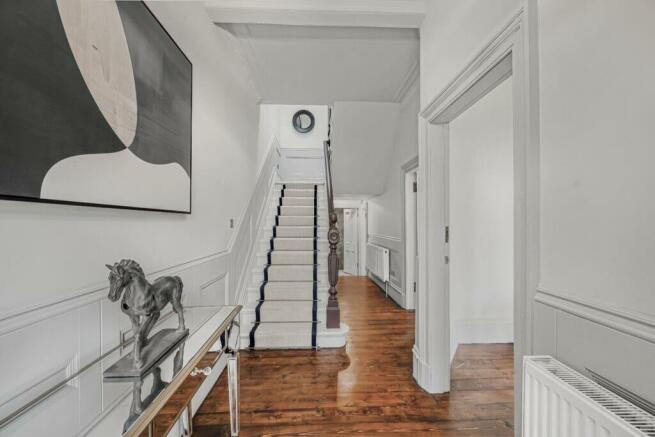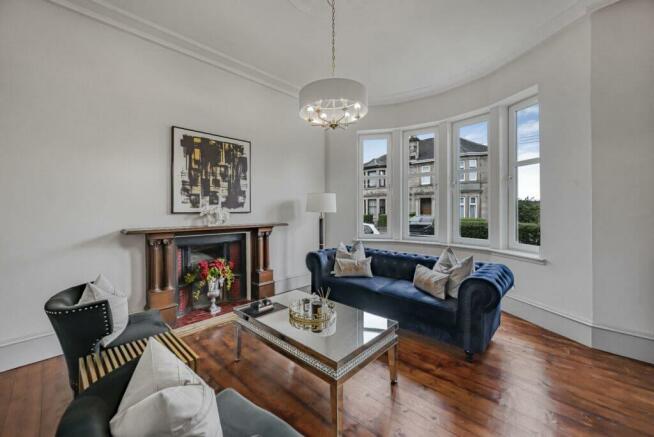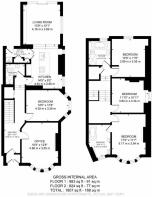99 Drumover Drive, Glasgow G31 5RR

- PROPERTY TYPE
Semi-detached Villa
- BEDROOMS
4
- BATHROOMS
3
- SIZE
Ask agent
- TENUREDescribes how you own a property. There are different types of tenure - freehold, leasehold, and commonhold.Read more about tenure in our glossary page.
Freehold
Key features
- Spectacular Renovation
- 4 Double Bedrooms
- 3 Bathrooms
- Bespoke Kitchen and Media Wall
- Bespoke Office Space
- Designer Building Materials
- Eco Friendly and Future Proofed
Description
This rarely available four bedroom, Victorian property has been architecturally remodelled and designed to the highest standard, and is located on the popular Drumover Drive, Glasgow.
This elegant, bay fronted property is perfectly formed over two floors. Located in a handsome street in one of Glasgow prime locations, with front and rear private gardens, this is an example of a Luxury living mixed with traditional tastes
This property showcases wonderful original features throughout, including intricate cornicing throughout. The property has been extensively, completely and sympathetically renovated leaving a spectacular family home of the highest standard.
The walk-in condition of the dark and custom décor gives the house a unique and contemporary feel and also will allow a buyer to put their own imprint on the property easily. Entered via the ground floor, the property gives an immediate impression of grandeur with an impressive ornate staircase.
The property has been extensively remodelled and designed to the highest of standards.
On entry, you are greeted with royal blue, patterned Victorian tiles that leads onto the original floorboards, which have been brought back to life and stained to the highest standard.
The contrast between the original floor alongside farrow and ball paint throughout truly makes this property one of a kind.
To the right, you are greeted with the one of the living spaces, which in our opinion, hosts the best, original fireplace in the whole house (there's four!). The red tones match the décor throughout, and the bay windows allow for an abundance of natural light to fill the room. This area is perfect for Mum or Dad to sneak off for some light reading, or even just to enjoy some quite time away from the main hub located at the rear of the property.
Furthermore, there is a double bedroom downstairs, also with bay windows and plenty of space for both a desk and fitted wardrobes.
The hallway also benefits from bespoke under stair storage, which offers more than enough storage for all the essentials.
The ground floor also boasts a WC with enclosed shower, which has been decorated in stunning Porcelanosa tiles to wow your guests when hosting.
Off the entrance hallway is a multi-purpose kitchen/living space architecturally designed to create a breathtaking room. Dressed in Porcelanosa flooring, the room opens up to a designer kitchen with centre island and integrated units. The floor to ceiling units are completely bespoke, and to the right is a disguised door, which opens into a utility room with washing machine, dryer, and back garden access.
The main room flows into the back area of the house where you can find sliding doors looking onto the large secluded back garden with eco composite decking.
This room is spectacular, it has a fully custom media wall with storage below, and floor to ceiling window to the right making this the hub of the property.
Back to the entrance hallway, the stairwell with carpet runner and custom golden bronze rods leads you to a split-level floor where you can find the family bathroom. The bathroom is a generous size featuring a walk in rain shower, slipper bath and designer tiling. There is also a large cupboard on the stairwell.
One double sized bedroom also sits on this landing, whereas the last two are up another set of stairs. The bedrooms have all the original features and have had built in plenty of space for wardrobes and other essentials.
The master bedroom has bay windows, original fireplace and has access to it's own an en-suite. The bathroom is covered in designer tiling and has its own fireplace with red Victorian tiles surrounding. The extra-large jacuzzi bath is the main feature of this room, with shower sitting above.
On the top landing, the space has been utilised with bespoke units and desk, which is perfect for work from home roles or study.
The property has been future proofed so the new owners can enjoy this incredible eco friendly home. An air source heat pump is used for the heating system, and solar panels on the roof supply the property electricity. Furthermore, the property has had a full rewire and the walls have been reinsulated for complete protection against the Scottish Winter.
Further benefits include gated entry, driveway space for upto four/five cars, back garden shed, and large loft space.
Homes like this do not often come to the market. Early viewings are recommended to avoid disappointment.
- COUNCIL TAXA payment made to your local authority in order to pay for local services like schools, libraries, and refuse collection. The amount you pay depends on the value of the property.Read more about council Tax in our glossary page.
- Ask agent
- PARKINGDetails of how and where vehicles can be parked, and any associated costs.Read more about parking in our glossary page.
- Driveway
- GARDENA property has access to an outdoor space, which could be private or shared.
- Yes
- ACCESSIBILITYHow a property has been adapted to meet the needs of vulnerable or disabled individuals.Read more about accessibility in our glossary page.
- Ask agent
Energy performance certificate - ask agent
99 Drumover Drive, Glasgow G31 5RR
NEAREST STATIONS
Distances are straight line measurements from the centre of the postcode- Carntyne Station0.5 miles
- Shettleston Station1.1 miles
- Duke Street Station1.2 miles
About the agent
Welcome to Caledonia Sales your go-to estate agency in Scotland, with a fresh take on selling homes. We’re not just new; we’re changing the game by offering to sell your property for completely free.
At Caledonia Sales we’re all about simplifying the process and putting more money back in your pocket. We believe everyone deserves a straightforward and affordable way to navigate the property market.
Industry affiliations

Notes
Staying secure when looking for property
Ensure you're up to date with our latest advice on how to avoid fraud or scams when looking for property online.
Visit our security centre to find out moreDisclaimer - Property reference 2021. The information displayed about this property comprises a property advertisement. Rightmove.co.uk makes no warranty as to the accuracy or completeness of the advertisement or any linked or associated information, and Rightmove has no control over the content. This property advertisement does not constitute property particulars. The information is provided and maintained by Caledonia Sales, Glasgow. Please contact the selling agent or developer directly to obtain any information which may be available under the terms of The Energy Performance of Buildings (Certificates and Inspections) (England and Wales) Regulations 2007 or the Home Report if in relation to a residential property in Scotland.
*This is the average speed from the provider with the fastest broadband package available at this postcode. The average speed displayed is based on the download speeds of at least 50% of customers at peak time (8pm to 10pm). Fibre/cable services at the postcode are subject to availability and may differ between properties within a postcode. Speeds can be affected by a range of technical and environmental factors. The speed at the property may be lower than that listed above. You can check the estimated speed and confirm availability to a property prior to purchasing on the broadband provider's website. Providers may increase charges. The information is provided and maintained by Decision Technologies Limited. **This is indicative only and based on a 2-person household with multiple devices and simultaneous usage. Broadband performance is affected by multiple factors including number of occupants and devices, simultaneous usage, router range etc. For more information speak to your broadband provider.
Map data ©OpenStreetMap contributors.




