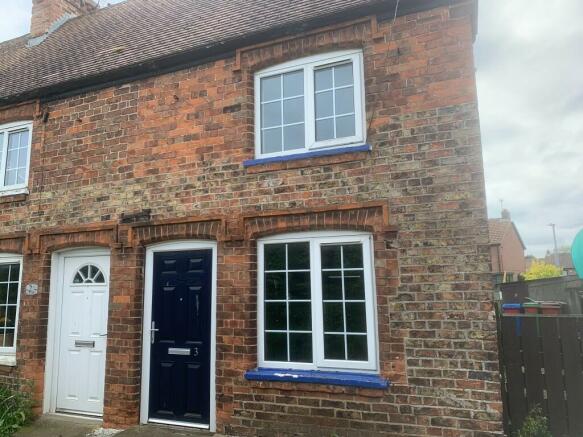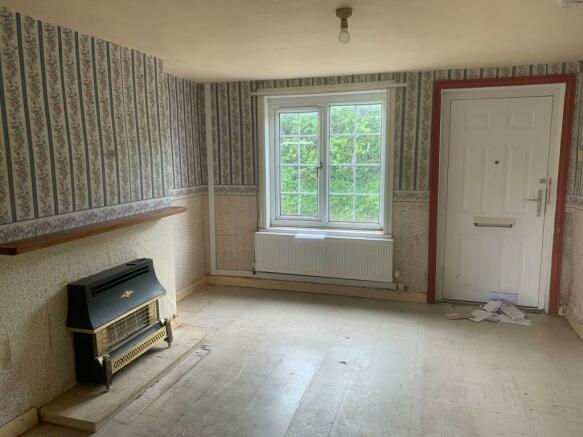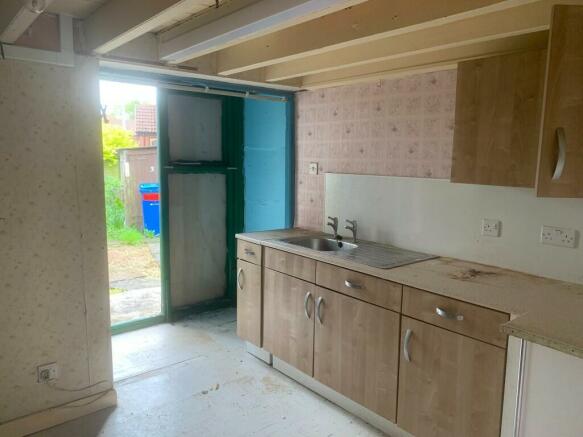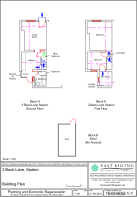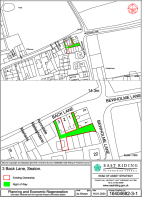3 Back Lane, HU11

- PROPERTY TYPE
End of Terrace
- BEDROOMS
2
- BATHROOMS
1
- SIZE
Ask agent
- TENUREDescribes how you own a property. There are different types of tenure - freehold, leasehold, and commonhold.Read more about tenure in our glossary page.
Ask agent
Key features
- CLOSING DATE FOR RECEIPT OF OFFERS - 12 NOON WEDNESDAY, 4 SEPTEMBER 2024
- Traditional brick construction
Description
THE PROPERTY:
An opportunity to acquire a two bedroomed, end-terrace cottage of traditional brick construction in Seaton. The Property comprises of lounge, kitchen and bathroom to the ground floor, with two bedrooms to the first floor, and requires modernisation throughout.
The Property fronts directly onto the public highway and to the rear benefits from a small courtyard and separate garden.
The Freehold Title includes the route coloured green on the site plan, which is subject to associated Rights of Way.
LOCATION:
Seaton is a village approximately 2.5 miles west of Hornsea and 10 miles east of Beverley. The village benefits from amenities typical of a village of its size, including a petrol station, shop and public house.
Back Lane lies to the north of the village, with field views from the front of the Property.
ACCOMMODATION:
Ground Floor:
Living Room
3.5m x 4m
- UPVC entrance door, UPVC double-glazed window to front elevation, electric fireplace. Radiator.
Kitchen
2.7m x 2.5m
- Single-glazed wooden rear door/porch to rear elevation, wall and base units, steel sink.
Understairs cupboard containing electricity meter and fuseboard. Stairs to first floor.
Bathroom
- Off kitchen. Bath, WC and ceramic pedestal sink.
First floor:
Landing
- Stairs from ground floor and loft access.
Front Bedroom
3.5m x 4.1m
- UPVC double glazed window to front elevation. Radiator.
Rear Bedroom
2.5m x 2.8m
- Double glazed UPVC window to rear elevation. Radiator.
Box Room (off rear bedroom)
2.1m x 1.7m.
- Ideal Logic boiler serving GCH (untested).
Radiator.
TENURE:
The Council owns the Freehold Title to the Property (as shown edged red on the Location Plan) which is registered at HM Land Registry under Title Number YEA60027.
COUNCIL TAX:
The Property has been assessed for Council Tax purposes and is in Band A. This should be confirmed by personal enquiry, available on voa.gov.uk
The Buyer will be responsible for Council Tax on completion of the sale.
SELLER'S COSTS:
The Buyer will be required to contribute three
thousand five hundred pounds (£3,500) towards the Seller's costs in connection with the sale of the Property.
UTILITIES, SERVICES AND HEATING:
It is believed that mains gas, electricity and water supplies to the property are available, together with connection to the mains drainage system.
A combi boiler supplies gas central heating.
Additionally, there is an electric fire to the front living room. The heating systems have not been tested.
Interested parties are advised to make their own enquiries with regard to the location, availability and safety of utilities, services and heating.
BROADBAND AND MOBILE SERVICE:
The Property does not currently have an internet connection, however FTTP (fibre to the premises) is available.
The Property is covered by three of the four main mobile service providers.
The Buyer should make their own enquiries to establish whether the broadband and mobile services available to the Property satisfy their requirements:
openreach.com
checker.ofcom.org.uk
PARKING:
The Property does not have parking.
PROPOSED USE AND DEVELOPMENT:
The Buyer will be responsible at their own expense for obtaining any planning and other consents necessary in connection with their proposed use and/or development of the Property.
Interested parties should make their own enquiries, and consider submission of a Pre-Planning Application, to confirm that any proposed development would be suitable for the Property: eastriding.gov.uk/planning-permission-and-building-control
BUILDING SAFETY:
There are no known building safety concerns. A survey of condition has not been undertaken and the Buyer is advised to undertake their own investigations regarding the safety of the building.
RIGHTS AND RESTRICTIONS:
The Property is sold with the benefit of all accustomed or granted rights of way, water, support, drainage, electricity supplies, light or other easements or quasi easements and restrictive covenants and all existing and proposed wayleaves for electricity, drainage, water, gas and other pipes, whether shown
on the plan or indicated in these particulars or not and without any obligations to define the same respectively.
The Property is sold subject to existing rights of way, as shown coloured green on the site plan, in favour of 1, 2 and 3 Bewholme Lane and 1 and 2 Back Lane. Maintenance costs are to be split proportionately by those with a right of access.
LOCAL PLANNING PERMISSION AND DEVELOPMENT PROPOSALS:
There is no record of any current Planning Permissions regarding Back Lane, Seaton, at the Date of Publish.
Buyers should make their own enquiries to ensure any planned local developments will not affect their proposed use of the Property: newplanningaccess.eastriding.gov.uk
FLOOD AND EROSION RISK:
The Property is understood to be at low risk of flooding. Further information is available via the Government's Long Term Flood Risk Service: check-long-term-flood-risk.service.gov.uk
PROPERTY ACCESSIBILITY AND ADAPTATIONS:
The Property has no accessibility adaptations.
COALFIELD OR MINING AREA:
The property is not believed to lie within a mining area. Buyers should make further enquiries with The Coal Authority and British Geological Survey's mining plans:
groundstability.com/public/web/home.xhtml
bgs.ac.uk/information-hub/scanned-records/mining-plans-2
WARRANTY:
No warranty is given or implied as to the condition or suitability of the Property.
VAT:
The seller will not charge VAT on this transaction.
ENERGY PERFORMANCE CERTIFICATE:
The Property has been assessed with an Energy Efficiency Rating of 'D'. The full energy performance report is available to download here or by searching the EPC register.
GUIDE PRICE:
A guide price is provided for general information and marketing purposes only. The Property is to be sold in accordance with the tender process and bids are welcomed on that basis.
The Seller is happy to accommodate viewings for professional advisors should interested parties wish to seek independent valuation advice.
TENDER PROCESS:
The Property is for sale by informal tender.
Tenders must be submitted in strict accordance with the Council's procedure which is set out in the Bidding Form and Procedure available on request.
BID FORM, VIEWINGS AND FURTHER INFORMATION:
For a copy of the Bidding Form and Procedure, further information or to
arrange a viewing please see the contact information contained in the Brochure.
NOTES:
1. Measurements and areas (where given) are approximate.
2. The Seller has not tested any of the Property's service installations or appliances. Prospective Buyers should arrange for a qualified person to check these before entering into any agreement.
DATE OF PUBLISH: 26 JULY 2024 VERSION 1
The Seller makes no warranty as to the accuracy of the information supplied by third party providers.
All details are understood to be correct as of the time of publishing. Further versions of the advertising Particulars may be published should any material information within be found to have changed. The Buyer is responsible for ensuring they have the
latest version of the Particulars and satisfying their own enquiries.
IMPORTANT NOTICE:
Due to the condition of the Property, access to some areas may be restricted.
Children and pets will not be permitted to
attend viewings.
MISREPRESENTATION ACT 1967: (AS AMENDED BY SECTION 8 (1) OF THE UNFAIR CONTRACT TERMS ACT 1977):
East Riding of Yorkshire Council give notice that:
1. This information does not constitute any part of an offer or contract.
2. None of the statements
as to the property are to be relied on as statements of representations of fact.
3. Intending Purchasers(s) must satisfy themselves by inspection or otherwise as to the correctness of each of the statements as to the property.
4. The council does not make or give any person in their employment
any authority to make or give any representation or warranty whatsoever in relation to the property.
Brochures
Brochure 1Brochure 2- COUNCIL TAXA payment made to your local authority in order to pay for local services like schools, libraries, and refuse collection. The amount you pay depends on the value of the property.Read more about council Tax in our glossary page.
- Ask agent
- PARKINGDetails of how and where vehicles can be parked, and any associated costs.Read more about parking in our glossary page.
- Ask agent
- GARDENA property has access to an outdoor space, which could be private or shared.
- Yes
- ACCESSIBILITYHow a property has been adapted to meet the needs of vulnerable or disabled individuals.Read more about accessibility in our glossary page.
- Ask agent
3 Back Lane, HU11
NEAREST STATIONS
Distances are straight line measurements from the centre of the postcode- Arram Station8.1 miles
About the agent
The East Riding of Yorkshire is a great place to do business.
Whether you are looking to relocate to the East Riding, or you are looking for somewhere new, let us help you to find the right premises for your business.
We own or have an interest in a wide range of land and property across the county. This involves not just recording our ownership but maintaining them to a required and usable standard, understanding our responsibilities and liabilities and managing a programme of ma
Notes
Staying secure when looking for property
Ensure you're up to date with our latest advice on how to avoid fraud or scams when looking for property online.
Visit our security centre to find out moreDisclaimer - Property reference 3BackLane. The information displayed about this property comprises a property advertisement. Rightmove.co.uk makes no warranty as to the accuracy or completeness of the advertisement or any linked or associated information, and Rightmove has no control over the content. This property advertisement does not constitute property particulars. The information is provided and maintained by East Riding of Yorkshire Council, Beverley. Please contact the selling agent or developer directly to obtain any information which may be available under the terms of The Energy Performance of Buildings (Certificates and Inspections) (England and Wales) Regulations 2007 or the Home Report if in relation to a residential property in Scotland.
*This is the average speed from the provider with the fastest broadband package available at this postcode. The average speed displayed is based on the download speeds of at least 50% of customers at peak time (8pm to 10pm). Fibre/cable services at the postcode are subject to availability and may differ between properties within a postcode. Speeds can be affected by a range of technical and environmental factors. The speed at the property may be lower than that listed above. You can check the estimated speed and confirm availability to a property prior to purchasing on the broadband provider's website. Providers may increase charges. The information is provided and maintained by Decision Technologies Limited. **This is indicative only and based on a 2-person household with multiple devices and simultaneous usage. Broadband performance is affected by multiple factors including number of occupants and devices, simultaneous usage, router range etc. For more information speak to your broadband provider.
Map data ©OpenStreetMap contributors.
