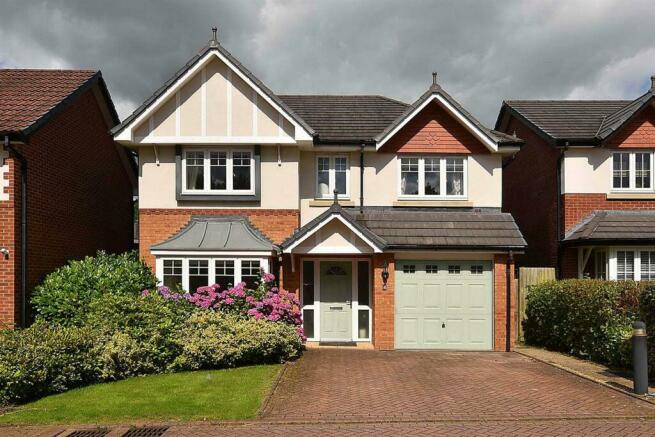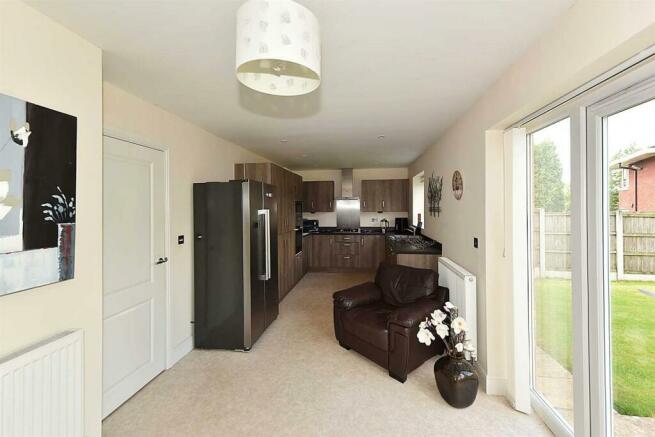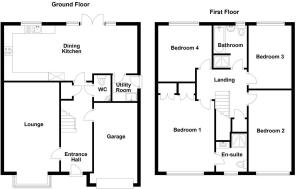
Curtis Close, Macclesfield

- PROPERTY TYPE
House
- BEDROOMS
4
- BATHROOMS
2
- SIZE
Ask agent
Description
Originally built by Jones Homes, this is a property that has been designed to meet the needs of a modern family as well as the most exacting of purchasers and with quality fittings throughout, this is a home to be enjoyed by a growing family. The 'hub' of the house is the living/dining/kitchen with doors opening out onto the garden. The ground floor also offers a lounge, utility and a cloakroom whilst to the first floor there is an impressive master bedroom with en-suite shower room, 3 further bedrooms and a family bathroom.
A block paved drive to the front provides off road parking for two cars as well as access to the garage. The rear garden is of a good size, fully enclosed, has a westerly aspect and incorporates a well kept lawn and patio.
This is an exceptional family home in a superb location.
Ground Floor -
Covered Porch - Courtesy lights. Flagged flooring.
Entrance Hall - Composite front door with double glazed panels. Spindle balustrade to the staircase. Understairs storage cupboard. uPVC double glazed window.
Lounge - 6.10m x 3.33m in the bay (20'0 x 10'11 in the bay) - T.V. aerial and internet point. uPVC double glazed windows to the bay. Double panelled radiator.
Cloakroom/W.C. - Hand basin with a mixer tap and tiled splashback. Low suite W.C. Extractor fan. Single panelled radiator.
Dining Kitchen - 8.00m x 2.95m reducing to 2.54m (26'3 x 9'8 reduci - One and a half bowl stainless steel sink unit with mixer tap and base cupboard below. An additional range of base and eye level cupboards with contrasting work surfaces and splashbacks and under-cupboard downlighting. Integrated appliances include a fridge/freezer and dishwasher. Integrated single Neff oven and Neff Microwave with four ring gas hob and extractor hood over. Downlighting. uPVC patio doors onto the garden. uPVC double glazed window. Double panelled radiator.
Utility Room - 1.57m x 1.50m (5'2 x 4'11) - Stainless steel sink with mixer tap and cupboard below. There is a contrasting work surface with plumbing for a washing machine below. Extractor fan. uPVC double back door with double glazed panels. Single panelled radiator.
First Floor -
Landing - Spindle balustrade to the staircase. Cupboard housing the hot water cylinder.
Bedroom One - 4.65m x 3.38m (15'3 x 11'1) - Floor to ceiling fitted wardrobes with hanging rails and shelving. T.V. aerial point. uPVC double glazed window. Double panelled radiator.
En-Suite Shower Room - The suite comprises a fully tiled cubicle with dual-headed thermostatic shower over, a vanity hand basin with mixer tap and a low suite W.C. Downlighting. Extractor fan. Tiled walls. Tiled flooring. uPVC double glazed window. Single panelled radiator.
Bedroom Two - 4.14m x 2.64m (13'7 x 8'8) - uPVC double glazed window. Double panelled radiator.
Bedroom Three - 3.78m x 2.64m (12'5 x 8'8) - uPVC double glazed window. Single panelled radiator.
Bedroom Four - 3.18m x 3.15m reducing to 2.21m (10'5 x 10'4 reduc - uPVC double glazed window. Single panelled radiator.
Bathroom - The suite comprises a panelled bath with mixer tap, a fully tiled walk-in cubicle with dual-headed thermostatic shower over, a pedestal wash basin with mixer tap and a low suite W.C. Downlighting. Extractor fan. Wall-mounted bathroom cabinet with mirror and light. Tiled walls. Tiled flooring. uPVC double glazed window. Chrome heated towel rail.
Outside -
Integral Garage - Up and over door. Power and light. The garage houses the Glow Worm central heating boiler.
Gardens - To the front of the property there is a neat lawn with a mature bed planted with attractive bushes and shrubs as well as a block paved driveway which provides off-road parking for two vehicles as well as access to the single garage. There is also access to the rear down the side of the property. The garden to the rear is predominantly llawned with a stone patio and borders of newly planted trees and shrubs, all of which are enclosed within fenced borders. The garden enjoys a westerly aspect.
Brochures
Curtis Close, MacclesfieldBrochure- COUNCIL TAXA payment made to your local authority in order to pay for local services like schools, libraries, and refuse collection. The amount you pay depends on the value of the property.Read more about council Tax in our glossary page.
- Band: E
- PARKINGDetails of how and where vehicles can be parked, and any associated costs.Read more about parking in our glossary page.
- Yes
- GARDENA property has access to an outdoor space, which could be private or shared.
- Yes
- ACCESSIBILITYHow a property has been adapted to meet the needs of vulnerable or disabled individuals.Read more about accessibility in our glossary page.
- Ask agent
Energy performance certificate - ask agent
Curtis Close, Macclesfield
NEAREST STATIONS
Distances are straight line measurements from the centre of the postcode- Prestbury Station1.3 miles
- Macclesfield Station1.6 miles
- Adlington (Ches.) Station2.6 miles



Holden and Prescott is a progressive firm of estate agents providing selling and letting services in Macclesfield and the surrounding villages. Over the past ten years they have consistently sold more houses than every other agent in the area and they now have the fastest-growing letting department in Macclesfield too. This unrivalled success is down to two essential factors: dynamic, proactive marketing and a genuine desire to provide the ultimate service, whether a buyer or a seller.
The company was founded in 1998 by Martin Holden who is a long-term resident of Macclesfield and Will Prescott who has worked in the town since 1990. They were joined by Ben Mason, who is now the third partner, and have built up a successful team of dedicated individuals, most of whom have been with the company since its very early days. As an ‘owner-run’ firm, the partners have retained a hands-on approach to the business and over the full seven days there is always at least one partner in the branch.
With a prominent office in the heart of Macclesfield that is open seven days a week, Holden and Prescott are always available to answer any concerns that clients may have. The team consists solely of full-time staff so all are guaranteed to receive knowledgeable advice and a caring service at all times. By investing in the latest technology and creating beautifully presented brochures, Holden and Prescott’s marketing is second to none, and they utilise Rightmove and other influential websites to ensure that they reach the widest possible market.
Notes
Staying secure when looking for property
Ensure you're up to date with our latest advice on how to avoid fraud or scams when looking for property online.
Visit our security centre to find out moreDisclaimer - Property reference 33261976. The information displayed about this property comprises a property advertisement. Rightmove.co.uk makes no warranty as to the accuracy or completeness of the advertisement or any linked or associated information, and Rightmove has no control over the content. This property advertisement does not constitute property particulars. The information is provided and maintained by Holden & Prescott, Macclesfield. Please contact the selling agent or developer directly to obtain any information which may be available under the terms of The Energy Performance of Buildings (Certificates and Inspections) (England and Wales) Regulations 2007 or the Home Report if in relation to a residential property in Scotland.
*This is the average speed from the provider with the fastest broadband package available at this postcode. The average speed displayed is based on the download speeds of at least 50% of customers at peak time (8pm to 10pm). Fibre/cable services at the postcode are subject to availability and may differ between properties within a postcode. Speeds can be affected by a range of technical and environmental factors. The speed at the property may be lower than that listed above. You can check the estimated speed and confirm availability to a property prior to purchasing on the broadband provider's website. Providers may increase charges. The information is provided and maintained by Decision Technologies Limited. **This is indicative only and based on a 2-person household with multiple devices and simultaneous usage. Broadband performance is affected by multiple factors including number of occupants and devices, simultaneous usage, router range etc. For more information speak to your broadband provider.
Map data ©OpenStreetMap contributors.





