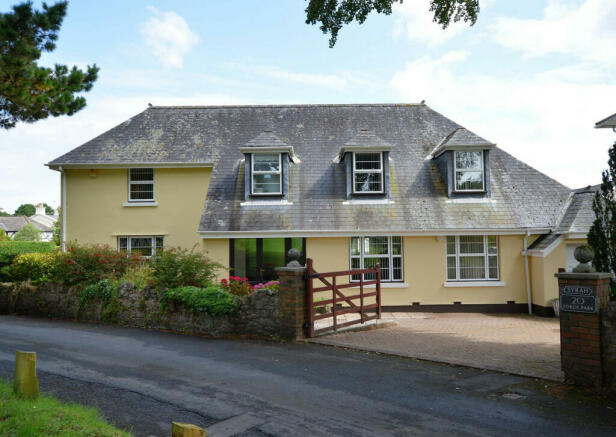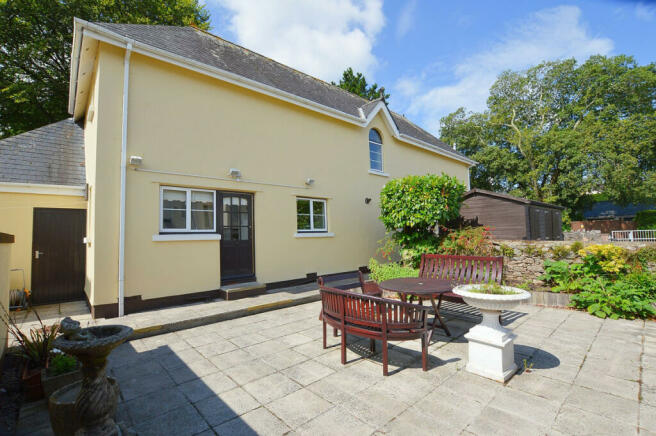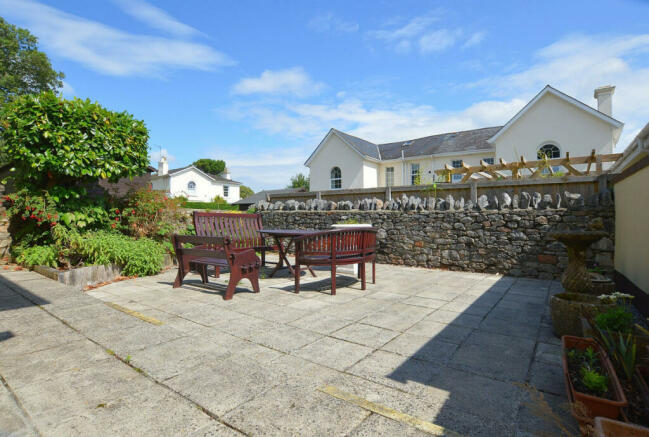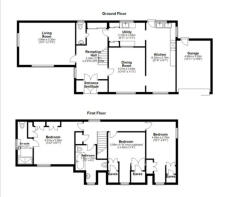Forde Park, Newton Abbot, TQ12

- PROPERTY TYPE
Detached
- BEDROOMS
3
- BATHROOMS
2
- SIZE
Ask agent
- TENUREDescribes how you own a property. There are different types of tenure - freehold, leasehold, and commonhold.Read more about tenure in our glossary page.
Freehold
Description
Syrah is ideally situated with easy access to amenities and shops in Newton Abbot town centre, along with Sainsburys supermarket approximately half a mile from the property. There are a good range of both Primary and Secondary schools in the area, as well as the Leisure Centre and Decoy Country Park with its nature reserve and woodland which is situated a couple of minutes away. For travelling and commuting Newton Abbot railway station is within half a mile and offers regular services to Exeter, Manchester and London Paddington, and the A380 on the outskirts of Newton Abbot provides a main road link to Exeter, Bristol and the M5.
THE ACCOMMODATION COMPRISES:
GROUND FLOOR
Double opening wooden doors into:
COVERED ENTRANCE PORCH
Light. Wooden front door with obscure glazed panels to either side into:
HALLWAY
17’6” x 9’9” (5.34m x 2.97m) max
Stairs rising to first floor accommodation. Understairs recess. Dado rail. Coved ceiling. Radiator. Antique oak flooring. Built-in double cupboard housing the Baxi boiler with ample space for storage.
CLOAKROOM
Victorian style blue floral low level W.C. and matching wash basin in vanity unit with storage cupboards beneath. Tiled walls. Radiator. Obscure glazed window to rear.
LOUNGE
17’5” x 13’1” (5.30m x 3.99m)
Window to front with views over the garden and beyond to the park. Window to side. Wall hung gas fire suite with marble inset and hearth. Coved ceiling. Ornate ceiling rose. T.V. aerial point. 2 x Radiators.
DINING ROOM
13’10” x 11’3” (4.21m x 3.44m)
Window to front with a pleasant outlook beyond the garden to parkland. Radiator. Coved ceiling.
KITCHEN/BREAKFAST ROOM
21’6” x 9’1” (6.55m x 2.78m)
Worksurfaces with double sink and drainer with cupboards under. Comprehensive range of storage cupboards and drawers including tall larder cupboards providing ample storage space. Worktop extending to form a breakfast bar area with space for stools under. Built-in Sharp convection/grill. 5-Burner range cooker with stainless steel splashback and extractor hood over. Radiator. Space for fridge/freezer. Antique Oak flooring. Window to front overlooking the garden and beyond to the park. Window to side. Window and adjoining UPVC door to rear garden. Through to:
UTILITY
11’3” x 6’11” (3.44m x 2.10m)
Worktop with inset sink, drainer unit and double cupboard beneath, adjoining worktop with storage unit under. Built-in larder cupboard with shelving. Space and plumbing for washing machine, space for tumble dryer. Internal window to Dining Room.
FIRST FLOOR LANDING
Coved ceiling. Dado rail. Fitted cupboard housing the hot water cylinder with slatted shelving. Feature obscure glazed arched window to rear.
MASTER BEDROOM
13’2” x 6’7” (4.01m x 2.00m)
Window to front with a restful panorama across to Forde Park. Range of built-in wardrobes with mirror fronted doors. Radiator. Coved ceiling. Door to:
EN-SUITE SHOWER ROOM
Fully tiled cubicle with shower and glazed door. Worktop with inset wash basin and storage cupboards under. Back to wall W.C. with worktop over. Radiator. Tiled walls. Extractor fan. Coved ceiling. Hatch to roof space. Obscure glazed window to side.
BEDROOM 2
11’9” (and cupboard) x 11’4” (3.58m and cupboard x 3.45)
Window to front enjoying a lovely view over Forde Park. Built-in cupboards with access to eaves storage. Radiator. Coved ceiling.
BEDROOM 3
16’1” x 9’1” (4.89m x 2.78m)
Window to front overlooking Forde Park. Window to side. Built-in cupboards with access to eaves storage. Radiator.
BATHROOM
Panelled Jacuzzi bath with central tap, shower over and glazed folding screen. Back to wall W.C. with worktop over. Worktop with inset wash basin and storage cupboards under. Bidet. Extractor fan. Coved ceiling. Tiled alcoves. Radiator. Tiled walls. Obscure glazed window to front.
OUTSIDE
The property is approached by a pillared entrance with double opening wooden gates leading onto a large paved PARKING FORECOURT providing space for 3/4 vehicles. The surrounding brick built raised borders are planted with a variety of established shrubs and trees.
GARAGE Electric up and over door. Power, light, water tap and eaves storage. Personal door to rear garden.
The rear garden enjoys a sunny aspect and comprises of level paved terraces with plenty of space for garden furniture to sit out and relax. There are surrounding raised sleeper borders which are planted with mature shrubs, natural stone wall and a further terrace area, ideal for bin storage and the display of pots. Exterior lights and power.
ADDITIONAL INFORMATION
TENURE - Freehold
COUNCIL TAX - Band E (Teignbridge Council)
Brochures
Brochure 1- COUNCIL TAXA payment made to your local authority in order to pay for local services like schools, libraries, and refuse collection. The amount you pay depends on the value of the property.Read more about council Tax in our glossary page.
- Band: E
- PARKINGDetails of how and where vehicles can be parked, and any associated costs.Read more about parking in our glossary page.
- Yes
- GARDENA property has access to an outdoor space, which could be private or shared.
- Yes
- ACCESSIBILITYHow a property has been adapted to meet the needs of vulnerable or disabled individuals.Read more about accessibility in our glossary page.
- Ask agent
Forde Park, Newton Abbot, TQ12
NEAREST STATIONS
Distances are straight line measurements from the centre of the postcode- Newton Abbot Station0.3 miles
- Torre Station4.4 miles
- Teignmouth Station4.9 miles
Notes
Staying secure when looking for property
Ensure you're up to date with our latest advice on how to avoid fraud or scams when looking for property online.
Visit our security centre to find out moreDisclaimer - Property reference RX402977. The information displayed about this property comprises a property advertisement. Rightmove.co.uk makes no warranty as to the accuracy or completeness of the advertisement or any linked or associated information, and Rightmove has no control over the content. This property advertisement does not constitute property particulars. The information is provided and maintained by Pincombe's Estate Agents, Torquay. Please contact the selling agent or developer directly to obtain any information which may be available under the terms of The Energy Performance of Buildings (Certificates and Inspections) (England and Wales) Regulations 2007 or the Home Report if in relation to a residential property in Scotland.
*This is the average speed from the provider with the fastest broadband package available at this postcode. The average speed displayed is based on the download speeds of at least 50% of customers at peak time (8pm to 10pm). Fibre/cable services at the postcode are subject to availability and may differ between properties within a postcode. Speeds can be affected by a range of technical and environmental factors. The speed at the property may be lower than that listed above. You can check the estimated speed and confirm availability to a property prior to purchasing on the broadband provider's website. Providers may increase charges. The information is provided and maintained by Decision Technologies Limited. **This is indicative only and based on a 2-person household with multiple devices and simultaneous usage. Broadband performance is affected by multiple factors including number of occupants and devices, simultaneous usage, router range etc. For more information speak to your broadband provider.
Map data ©OpenStreetMap contributors.




