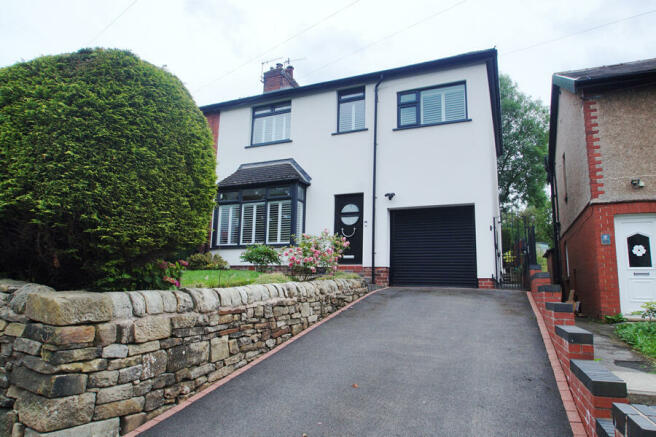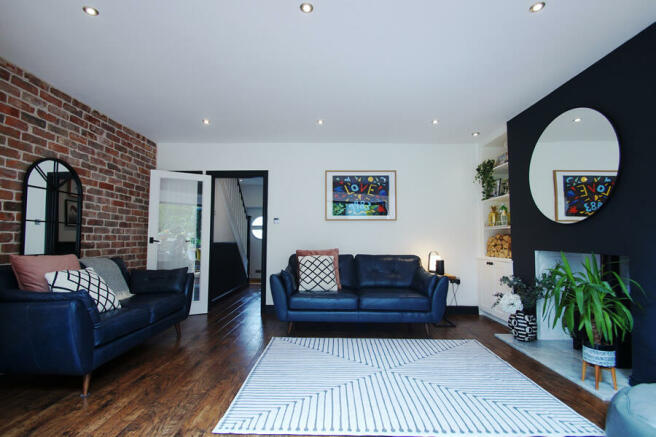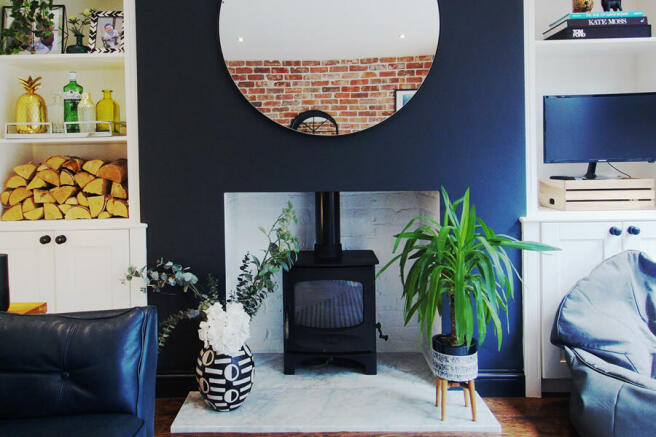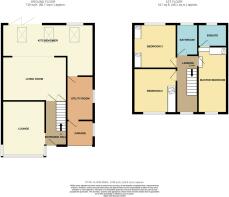Church Road, Uppermill

- PROPERTY TYPE
Semi-Detached
- BEDROOMS
3
- BATHROOMS
2
- SIZE
Ask agent
- TENUREDescribes how you own a property. There are different types of tenure - freehold, leasehold, and commonhold.Read more about tenure in our glossary page.
Freehold
Key features
- Elevated Position
- Tastefull Interior
- Walking Distance to Village
- 2 Bathrooms
- Garahe and Drive
Description
Council Tax Band D
Entrance Hall & Stairs
The entrance door opens into a hallway giving access to the lounge and open plan living space with kitchen/diner. Stairs rise to the first floor landing.
Lounge 3.27m (10' 9") x 4.19m (13' 9")
The lounge is situated at the front of the house, featuring a large bay window that overlooks the front garden, filling the room with natural light.
This spacious room can comfortably accommodate a sofa suite and additional furniture, providing a cozy atmosphere with its wood-panelled feature wall.
Open Plan Living/Kitchen/Diner
Located to the rear of the property, the spacious open plan living area is perfect for modern living.
Light and Airy: The space benefits from abundant natural light streaming in through three skylights and large folding glass doors, creating a bright and inviting atmosphere. The living area features a cozy log burner and offers ample space for sofas and other occasional furniture. The modern kitchen is equipped with attractive base and wall units, complemented by modern tiling. It includes space for a large range-style cooker. Adjacent to the kitchen, the dining area can accommodate a large family dining table. Folding doors open out onto the patio, seamlessly connecting indoor and outdoor living spaces and enhancing the area's functionality for entertaining.
Utility Room 2.05m (6' 9") x 3.36m (11' 0")
The utility room is fitted with modern units including a sink and has space for white goods, making it practical for laundry and storage. Additionally, it serves as a convenient area to store coats and boots.
Landing & Stairs
The first floor landing gives access to the three bedrooms and family bathroom. The landing has been opened up to create a useful office area with space for a desk.
Master Bedroom with En Suite 2.21m (7' 3") x 5.05m (16' 7")
The master bedroom is situated to the front of the house. It can accommodate a double bed and has built in wardrobes for storage.
En Suite 2.21m (7' 3") x 1.70m (5' 7")
The en suite is fully tiled and fitted with a Burlington low level WC, wash basin and walk in shower.
Bedroom 2 3.27m (10' 9") x 3.40m (11' 2")
The second bedroom overlooks the front garden and can accommodate a double bed. There are built in wardrobes for storage.
Bedroom 3 3.27m (10' 9") x 3.36m (11' 0")
The third bedroom looks out over the rear garden and benefits from built in wardrobes. It could easily accommodate a double bed.
Bathroom 1.63m (5' 4") x 2.37m (7' 9")
The family bathroom has a Burlington London 3 piece suite comprising of a free standing roll top bath, hand basin and WC.
Garage 2.05m (6' 9") x 1.91m (6' 3")
The integral garage can be accessed from the utility room and offers useful storage space for tools and bikes etc.
Externally
To the rear of the property, a paved patio area provides an ideal space for outdoor entertaining and alfresco dining. Steps lead up to a raised lawned garden, offering ample room for relaxation and recreation.
At the front of the property, a lawned garden surrounded by hedging ensures privacy and enhances curb appeal. A substantial driveway provides off-road parking for multiple cars.
- COUNCIL TAXA payment made to your local authority in order to pay for local services like schools, libraries, and refuse collection. The amount you pay depends on the value of the property.Read more about council Tax in our glossary page.
- Ask agent
- PARKINGDetails of how and where vehicles can be parked, and any associated costs.Read more about parking in our glossary page.
- Yes
- GARDENA property has access to an outdoor space, which could be private or shared.
- Yes
- ACCESSIBILITYHow a property has been adapted to meet the needs of vulnerable or disabled individuals.Read more about accessibility in our glossary page.
- Ask agent
Church Road, Uppermill
NEAREST STATIONS
Distances are straight line measurements from the centre of the postcode- Greenfield Station1.0 miles
- Mossley Station3.0 miles
- Shaw & Crompton Tram Stop4.3 miles
Notes
Staying secure when looking for property
Ensure you're up to date with our latest advice on how to avoid fraud or scams when looking for property online.
Visit our security centre to find out moreDisclaimer - Property reference 54churchrd. The information displayed about this property comprises a property advertisement. Rightmove.co.uk makes no warranty as to the accuracy or completeness of the advertisement or any linked or associated information, and Rightmove has no control over the content. This property advertisement does not constitute property particulars. The information is provided and maintained by Bridges, Uppermill. Please contact the selling agent or developer directly to obtain any information which may be available under the terms of The Energy Performance of Buildings (Certificates and Inspections) (England and Wales) Regulations 2007 or the Home Report if in relation to a residential property in Scotland.
*This is the average speed from the provider with the fastest broadband package available at this postcode. The average speed displayed is based on the download speeds of at least 50% of customers at peak time (8pm to 10pm). Fibre/cable services at the postcode are subject to availability and may differ between properties within a postcode. Speeds can be affected by a range of technical and environmental factors. The speed at the property may be lower than that listed above. You can check the estimated speed and confirm availability to a property prior to purchasing on the broadband provider's website. Providers may increase charges. The information is provided and maintained by Decision Technologies Limited. **This is indicative only and based on a 2-person household with multiple devices and simultaneous usage. Broadband performance is affected by multiple factors including number of occupants and devices, simultaneous usage, router range etc. For more information speak to your broadband provider.
Map data ©OpenStreetMap contributors.







