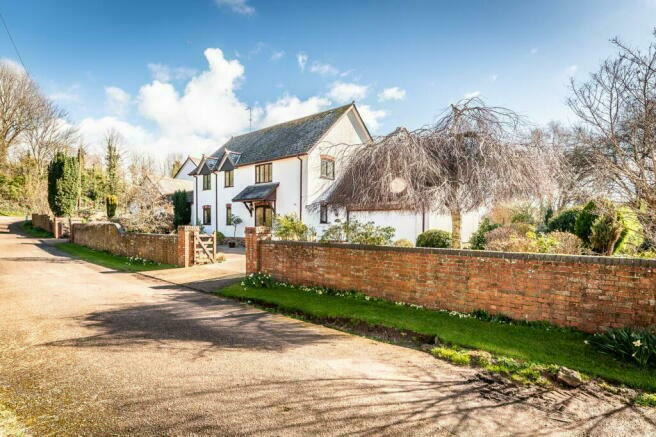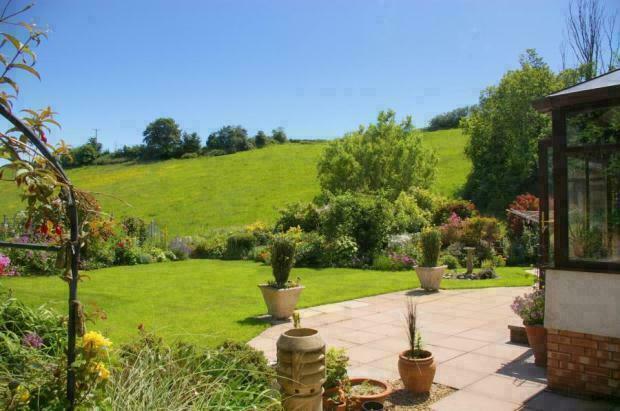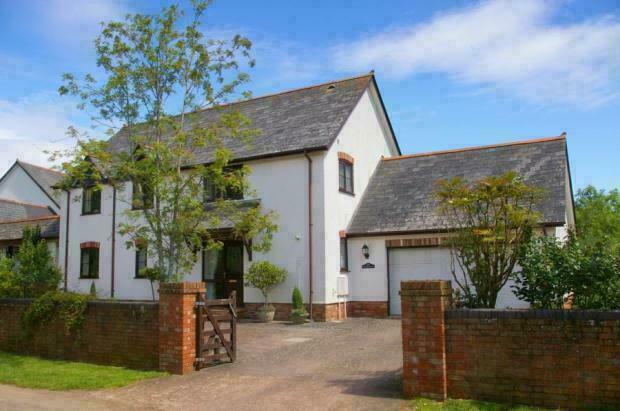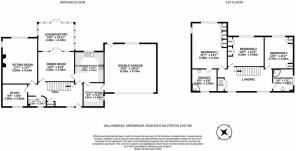Kersbrook, Budleigh Salterton, EX9

- PROPERTY TYPE
Detached
- BEDROOMS
4
- BATHROOMS
2
- SIZE
Ask agent
- TENUREDescribes how you own a property. There are different types of tenure - freehold, leasehold, and commonhold.Read more about tenure in our glossary page.
Freehold
Description
"Willowmead" is an well presented, detached modern residence set in a small idyllic semi rural setting with lovely countryside views yet conveniently situated within only a mile of the town centre and sea front. The property enjoys many benefits to include beautifully landscaped garden with a southerly aspect and lovely country views, whilst there is gas central heating, uPVC double glazing, solar panels, and versatile neatly presented accommodation.
RECEPTION HALL • CLOAKROOM • TWO RECEPTION ROOMS • CONSERVATORY • KITCHEN/BREAKFAST ROOM • STUDY/BEDROOM 4 • UTILITY ROOM • LARGE LANDING • THREE BEDROOMS (MASTER EN-SUITE) • BATHROOM • GAS CENTRAL HEATING • DOUBLE GLAZING • LOVELY LANDSCAPED GARDENS • DOUBLE GARAGE • PARKING
Budleigh Salterton is a quaint and popular East Devon coastal town offering a wide range of amenities to include shops, health centre, library, church, museum, primary school and a number of clubs including bowls, cricket, golf and croquet. Forming part of the Heritage coastline, there are some lovely coastal walks and superb pebbled beach, whilst the river Otter is a haven for wildlife to include otters and kingfishers. The mainline railway is in easy reach of the town with the cathedral city of Exeter located approximately twelve miles away. Junction 30 of the M5 motorway can be found just outside Exeter.
Reception Hall 21'4" x 9'6" overall (6.5m x 2.9m overall).
Approached via a wide entrance porch with outside lighting, good size reception area, radiator, telephone, built-in cloaks cupboard, feature turning stairs to part galleried landing, coved ceiling and doors to all principal rooms.
Cloakroom
Modern white suite comprising pedestal wash hand basin, close coupled low level WC, half ceramic tiled wall surround, radiator, coved ceiling and uPVC double glazed window.
Sitting Room/Reception Room One 17'9" x 13'9" (5.4m x 4.2m).
Enjoying outlook over the southerly aspect of the rear garden with country views, attractive red brick fireplace with quarry tiled hearth, beamed mantel, flame coal effect gas fire, radiator, TV point, wall light points, coved ceiling and uPVC double glazed windows.
Dining Room 14'1" x 11'6" (4.3m x 3.5m).
Radiator, coved ceiling, glazed screen with central glazed double doors enjoying lovely aspect over the rear garden and countryside beyond and opening to:
Conservatory 14'1" x 11'2" (4.3m x 3.4m).
uPVC double glazed vaulted roof, ceramic tiled flooring, French doors opening onto rear terrace with superb views over the landscaped garden with southerly aspect and country views beyond.
Kitchen 12'6" x 11'2" (3.8m x 3.4m).
Excellent range of wood fronted units and roll edged worktops with good range of cupboard and drawers under, one and a quarter white ceramic sink unit with mixer tap and cupboard under with water heater, two carrousel units, two sets of sliding storage baskets, inset ceramic hob with integrated dishwasher, electric eye level double oven and grill with cabinets below and above, integrated eye level refrigerator with freezer compartment and cupboard under, extensive range of matching wall units, concealed strip lighting under wall units, part ceramic tiled walls, TV point, telephone point, coved ceiling, uPVC double glazed window overlooking the rear garden with country views beyond and door to:
Utility Room 8'6" x 7'10" (2.6m x 2.39m).
uPVC double glazed window to side aspect with country views, range of fitted units comprising inset single drainer stainless steel sink unit to roll edged worktops with cupboard under, space and plumbing for washing machine, matching eye level cupboards, wall mounted gas fired condenser boiler supplying domestic water and central heating, radiator, central heating programmer, part ceramic wall tiled surround, coved ceiling and door to garage.
Study/Bedroom 4 9'10" x 8'10" (3m x 2.7m).
uPVC double glazed window overlooking front garden. Radiator, telephone point, coved ceiling.
First Floor Part Gallaried LandING 21' x 9'6" (max) (6.4m x 2.9m (max)).
Two uPVC double glazed windows to front aspect with pleasant country views, built-in shelved airing cupboard with double doors housing light hot water cylinder with electric heater and solar water heating control, radiator, coved ceiling, access to roof space via aluminium ladder, part borded and insulated and light points.
Bedroom One 13'9" x 13'1" (4.2m x 3.99m). Double room with dual aspect via uPVC double glazed windows with distant country views, range of free fitted double wardrobes with hanging rails and shelves, radiator, TV point, telephone point, coved ceiling and door leading onto:
En-Suite Shower Room
uPVC double glazed window with patterned glass, shower enclosure with sliding doors and Mira Excel shower unit, pedestal wash hand basin with mixer tap, close coupled low level WC, half ceramic wall tiled surround, radiator, shave/light point, extractor fan and coved ceiling.
Bedroom Two 14'1" (4.3m) x 11'6" (3.5m) (including wardrobe).
uPVC double glazed window with similar views to bedroom one, two built-in double wardrobes, radiator, TV point and coved ceiling.
Bedroom Three 12'6" (3.8m) x 11'2" (3.4m) (including fitted wardrobes).
uPVC double glazed window with similar views to bedrooms one and two, excellent range of built-in furniture comprising two single cupboards and two single wardrobes with mirror doors, bedside recess, matching head board, cupboards over and chest of drawers to either side, corner display units above, radiator, TV point and coved ceiling.
Bathroom 8'6" x 7'10" (2.6m x 2.39m). Obscured uPVC double glazed window, matching coloured suite comprising panelled bath with hand grips, pedestal wash hand basin, close coupled low level WC, half ceramic wall tiled surrounds, radiator, shaver/light point, extractor fan and coved ceiling.
Outside There is a brick boundary front wall with twin brick pillars opening to driveway with ample parking and turning area, exterior light, outside tap, attractive flower beds, fine variety of shrubs and trees, pathway with pedestrian access to rear garden.
Attached Double Garage 19'8" x 18'8" (6m x 5.7m). Remote controlled roller door, uPVC double window, door to rear garden, loft space, light and power points.
Rear Garden Landscaped with well tendered lawns with well stocked flower beds and borders, to the east elevation, there is a high brick wall with a variety of climbing plants and archway leading to a screened area with an aluminium framed greenhouse, vegetable beds and compost bins, terrace adjacent to a small brook and mention must be made of the southerly aspect overlooking farm land. Useful large timber shed.
Services Mains water, electricity, gas and mains drainage.
- COUNCIL TAXA payment made to your local authority in order to pay for local services like schools, libraries, and refuse collection. The amount you pay depends on the value of the property.Read more about council Tax in our glossary page.
- Ask agent
- PARKINGDetails of how and where vehicles can be parked, and any associated costs.Read more about parking in our glossary page.
- Yes
- GARDENA property has access to an outdoor space, which could be private or shared.
- Yes
- ACCESSIBILITYHow a property has been adapted to meet the needs of vulnerable or disabled individuals.Read more about accessibility in our glossary page.
- Ask agent
Energy performance certificate - ask agent
Kersbrook, Budleigh Salterton, EX9
NEAREST STATIONS
Distances are straight line measurements from the centre of the postcode- Exmouth Station4.4 miles
- Lympstone Village Station5.0 miles
About the agent
David Rhys & Co. are independent property specialists, trusted by the community that we serve to provide the highest standards of service and integrity. Inspired by traditional core values that were established over 50 years ago, our highly experienced team of staff pride themselves on personal attention and incorporate state of the art technology when required.
Located in a prominent position on the High Street of Budleigh Salterton, our office provides an inviting atmosphere with spac
Industry affiliations



Notes
Staying secure when looking for property
Ensure you're up to date with our latest advice on how to avoid fraud or scams when looking for property online.
Visit our security centre to find out moreDisclaimer - Property reference 27996914. The information displayed about this property comprises a property advertisement. Rightmove.co.uk makes no warranty as to the accuracy or completeness of the advertisement or any linked or associated information, and Rightmove has no control over the content. This property advertisement does not constitute property particulars. The information is provided and maintained by David Rhys, Budleigh Salterton. Please contact the selling agent or developer directly to obtain any information which may be available under the terms of The Energy Performance of Buildings (Certificates and Inspections) (England and Wales) Regulations 2007 or the Home Report if in relation to a residential property in Scotland.
*This is the average speed from the provider with the fastest broadband package available at this postcode. The average speed displayed is based on the download speeds of at least 50% of customers at peak time (8pm to 10pm). Fibre/cable services at the postcode are subject to availability and may differ between properties within a postcode. Speeds can be affected by a range of technical and environmental factors. The speed at the property may be lower than that listed above. You can check the estimated speed and confirm availability to a property prior to purchasing on the broadband provider's website. Providers may increase charges. The information is provided and maintained by Decision Technologies Limited. **This is indicative only and based on a 2-person household with multiple devices and simultaneous usage. Broadband performance is affected by multiple factors including number of occupants and devices, simultaneous usage, router range etc. For more information speak to your broadband provider.
Map data ©OpenStreetMap contributors.




