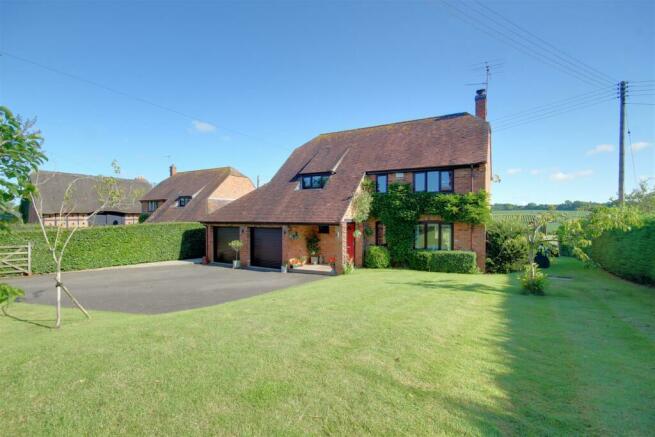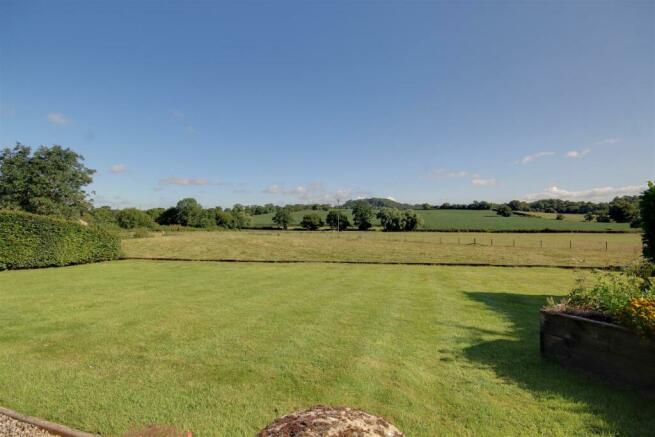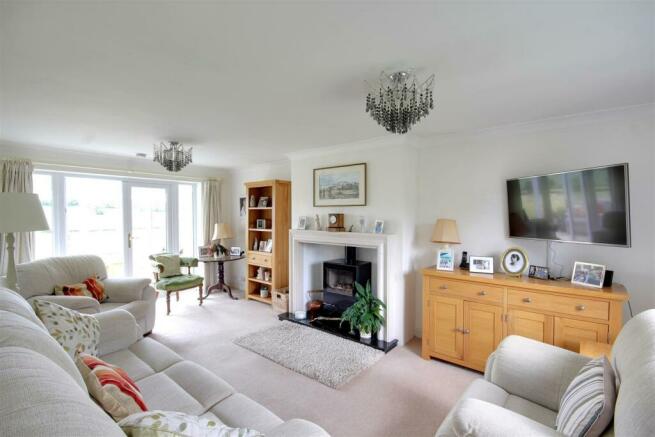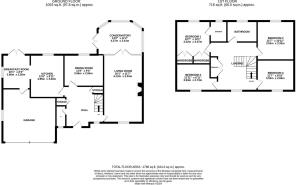Forthampton, Gloucester

- PROPERTY TYPE
Detached
- BEDROOMS
4
- BATHROOMS
2
- SIZE
Ask agent
- TENUREDescribes how you own a property. There are different types of tenure - freehold, leasehold, and commonhold.Read more about tenure in our glossary page.
Freehold
Key features
- Detached country home
- Far reaching views
- Plot of 1/4 of an acre
- Sought after village location
- Ample parking
- No onward chain
- EPC tbc
- Council tax F
Description
Entrance Hall - Tiled flooring, stairs to first floor with galleried landing, under stairs storage cupboard with shelving, further built in cloaks cupboard with clothes hanging rail and shelving, window to the front overlooking the front gardens.
Cloakroom - WC and pedestal wash basin with tiled splash back, frosted window to the front.
Living Room - The generous living room has a feature fireplace with insert Stovax Riva Vision multi fuel burner, window to the front provides a view over the gardens and there are double doors opening into the conservatory.
Conservatory - UPVC construction and offering multiple aspects over the rear gardens and the beautiful surrounding countryside at the back of the property.
Dining Room - Window to the rear aspect offering views over the gardens and countryside beyond.
Kitchen - Inset one and half bowl stainless steel Frankie sink unit with monobloc mixer tap above, a range of base and eye level units with worktops. There is space for a range style cooker. An archway with exposed brickwork opens through to a very versatile breakfast room. There is also a window to the rear show casing the rural views and country location.
Breakfast Room - A rage of inset LED lighting, window to the side aspect and French doors opening to the patio and gardens. A personal door gives access to the double garage.
Galleried Landing - Window to the front, large built in double airing cupboard with a range of wooden slatted shelves, unvented hot water cylinder and further doors giving access to the bedrooms.
Bedroom One - Double glazed window to the rear overlooking the gardens with wonderful views, two built in double wardrobes and a further door opening to the ensuite shower room
Ensuite Shower Room - Fully tiled corner shower enclosure with mains thermostatic power shower, matching close coupled WC and pedestal wash hand basin. Floor to ceiling ceramic tiled surround, wall mounted chrome heated towel radiator, complementing tiled floor, Double glazed window to the rear
Bedroom Two - Double glazed window to the rear with far reaching views.
Bedroom Three - Double glazed window to the front aspect overlooking the fore garden.
Bedroom Four - Double glazed window to front aspect overlooking the garden.
Family Bathroom - Has floor to ceiling ceramic tiled surround. A tiled bath with mains thermostatic power shower above, matching close coupled WC and pedestal wash hand basin, wall mounted chrome heated towel radiator, complementing tiled floor, Double glazed window to the rear.
Outside - To the front of the home is a gated driveway with parking for 3/4 vehicles which in turn leads to the double garage which has two up and over electric doors. The front garden is mainly laid to lawn with mature shrubs and hedgerow and Ash tree. Gated side access leads around to the rear garden which is beautifully adjoining open fields at the back and looking to the left the Malvern Hills can be seen. A generous patio area adjoins the property ideal for alfresco dining or simply to enjoy the splendid surroundings. Access can be gained from both sides of the property. There is a range of external lighting and water supply. A paved pathway at the side provides a useful area to conceal the wheelie bins where there is additional outside lighting and second water supply. The gardens and ground measure approx 1/4 of an acre.
Location - Forthampton is a village in Gloucestershire, England. The village is located three miles from the market town of Tewkesbury and features "a great number of interesting buildings",[2] fine views, several duck ponds, a church, a collection of thatched cottages and farmsteads, a village hall and a village club. Forthampton was designated a Conservation Area in 2003 due to its special architectural and historic interest, character and appearance which it was desirable to preserve and enhance.[3] Notable features of the village include extensive historic buildings clustered around farm houses situated at the centre of the village, the many roadside ponds and grass verges around and between buildings and significant panoramic views.
Material Information - Tenure: Freehold
Council tax band: F
Local authority and rates: Tewkesbury Borough Council £3023.48 (2024/2025)
Electricity supply: Mains
Water supply: Mains
Sewerage: Septic tank
Heating: Oil fired central heating
Broadband speed: Basic 3 Mbps, Ultrafast 1000 Mbps
Mobile phone coverage: EE, Vodaphone, O2, Three
Brochures
Forthampton, Gloucester- COUNCIL TAXA payment made to your local authority in order to pay for local services like schools, libraries, and refuse collection. The amount you pay depends on the value of the property.Read more about council Tax in our glossary page.
- Band: F
- PARKINGDetails of how and where vehicles can be parked, and any associated costs.Read more about parking in our glossary page.
- Driveway
- GARDENA property has access to an outdoor space, which could be private or shared.
- Yes
- ACCESSIBILITYHow a property has been adapted to meet the needs of vulnerable or disabled individuals.Read more about accessibility in our glossary page.
- Ask agent
Forthampton, Gloucester
NEAREST STATIONS
Distances are straight line measurements from the centre of the postcode- Ashchurch for Tewkesbury Station4.3 miles
About the agent
Welcome to Naylor Powell Newent.
Naylor Powell is an independent Estate Agency, providing sales, lettings and property management services across Gloucestershire.
Naylor Powell was established in 1982 with a determination to provide clients with the highest standard of customer service with a core principle of keeping customer service at the heart of everything we do.
We are proud that so much of our business comes from recommendation and repeat business which is a testament
Industry affiliations



Notes
Staying secure when looking for property
Ensure you're up to date with our latest advice on how to avoid fraud or scams when looking for property online.
Visit our security centre to find out moreDisclaimer - Property reference 33261837. The information displayed about this property comprises a property advertisement. Rightmove.co.uk makes no warranty as to the accuracy or completeness of the advertisement or any linked or associated information, and Rightmove has no control over the content. This property advertisement does not constitute property particulars. The information is provided and maintained by Naylor Powell, Newent. Please contact the selling agent or developer directly to obtain any information which may be available under the terms of The Energy Performance of Buildings (Certificates and Inspections) (England and Wales) Regulations 2007 or the Home Report if in relation to a residential property in Scotland.
*This is the average speed from the provider with the fastest broadband package available at this postcode. The average speed displayed is based on the download speeds of at least 50% of customers at peak time (8pm to 10pm). Fibre/cable services at the postcode are subject to availability and may differ between properties within a postcode. Speeds can be affected by a range of technical and environmental factors. The speed at the property may be lower than that listed above. You can check the estimated speed and confirm availability to a property prior to purchasing on the broadband provider's website. Providers may increase charges. The information is provided and maintained by Decision Technologies Limited. **This is indicative only and based on a 2-person household with multiple devices and simultaneous usage. Broadband performance is affected by multiple factors including number of occupants and devices, simultaneous usage, router range etc. For more information speak to your broadband provider.
Map data ©OpenStreetMap contributors.




