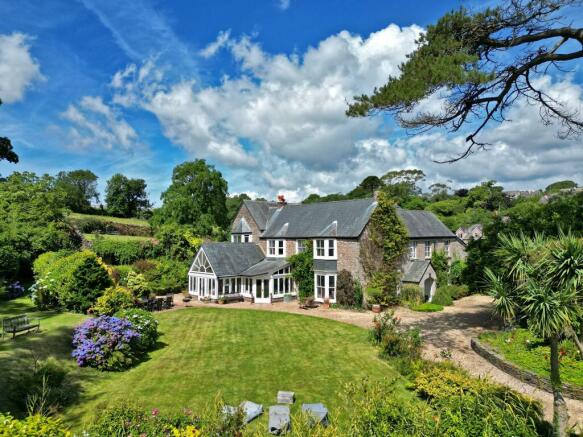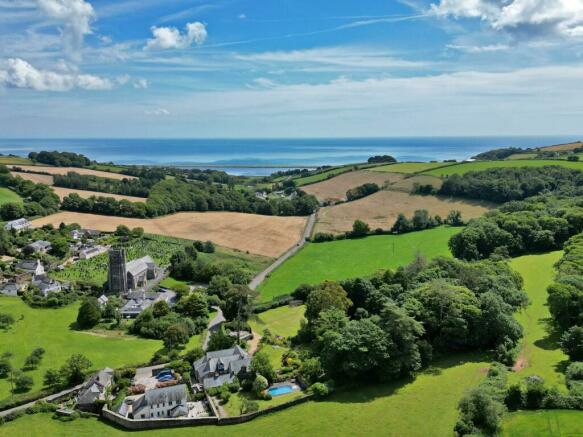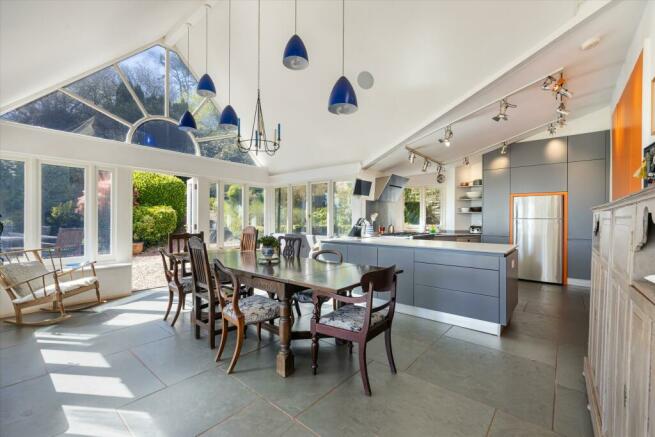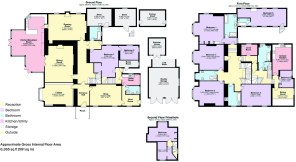
Stokenham, Kingsbridge, Devon, TQ7

- PROPERTY TYPE
Detached
- BEDROOMS
9
- BATHROOMS
7
- SIZE
6,365 sq ft
591 sq m
- TENUREDescribes how you own a property. There are different types of tenure - freehold, leasehold, and commonhold.Read more about tenure in our glossary page.
Freehold
Key features
- 9 bedrooms
- 6 reception rooms
- 7 bathrooms
- 2.00 acres
- Guest bedroom suite
- Artists studio
- Outbuildings
- Period
- Coastal
- Detached
Description
Stokenham first appears in record as a Rectory in the gift of the Montacutes, Earls of Salisbury in the Taxation of Pope Nicholas IV in 1291. It is likely that the oldest portion of the house - the central section of the Priesthole - dates from the 15th century and that the Rectory was rebuilt at a similar point to St Michael and All Angels Church Stokenham, which was consecrated in 1431.
The main additions to the house - to the front and sides - were made in the mid eighteenth century with further additions - the Old Laundry and back extension to the Priesthole made with the benefit of Queen's Anne's Gift in
1830.
Stokenham House
Set well back and almost hidden from view behind stone walling, hedging and a screen of mature trees, Stokenham House (which is unlisted) is situated in a very private and enviable setting, in the heart of this beautiful and popular village. The
house is complemented by about four acres of established and well-stocked gardens and grounds and borders beautiful open countryside in one of the most gorgeous areas of Devon. Stokenham House is a fine example of a large country house, being built of local slate under a slate roof and offers well-proportioned rooms with superb ceiling height.
The house has also retained most of its original architectural features including ornate coving and ceiling roses, several fireplaces alongside tall skirting boards and other examples of fine joinery. It has been completely refurbished to a very high and sympathetic standard, amplifying the natural light levels throughout the house and making the interior ideal for modern day family life. This is best illustrated by the superb, south-facing kitchen/breakfast room which combines a wonderful kitchen/living area, which is beautifully equipped with contemporary units and appliances, including a gas Falcon Range. Within this room is an open “garden” dining and seating area with glorious views out over the garden and grounds, heading down to the sea. In addition, the ground floor has four reception rooms: traditional drawing and dining rooms, library and snug/TV room tucked away off the entrance hall. Also on the ground floor are two bedrooms, accompanied by a bathroom and shower room.
On the first floor is a wide, centrally positioned, and galleried library landing, lit by a long rooflight that brings light into the centre of the house and leads to four large double bedrooms. The principal bedroom has windows looking south and west and its own en suite bath and shower room, whilst the other bedrooms share the family bath and shower rooms.
The Priesthole
Adjoining the house at first floor level is an independent guest bedroom suite, with both external and internal access. The Priesthole comprises a fully fitted kitchen, sitting room, bedroom and bathroom.
The second floor offers a further double bedroom and a small bedroom/store.
The Old Laundry
Approached via a set of stone steps from the courtyard, is a large artist's studio which makes a great external bedroom, ideal for rental or teenager, with en suite bathroom.
Outbuildings, Garden and Grounds
Stokenham House is approached via a gated, gravelled driveway which opens into a large parking area, beside the double garage. There is also an additional parking area at the rear of the house. The garden and grounds are enclosed by stone walling and hedging and provide a perfect backdrop for this wonderful setting.
Level areas of lawn and formal gardens are fringed in parts by deep, richly stocked borders along with a rich variety of mature trees that provide shade in the summer and shelter in the winter. There is a vegetable patch, an abundance of spring flowers and bulbs, mature shrubs, and an orchard.
On the western side of the house, at a higher level is a beautiful walled terrace with heated swimming pool. There are a number of useful and well-used outbuildings including a wood store, potting shed, greenhouse, pool house with pump, and a summerhouse.
Stokenham House is situated in the heart of this popular and thriving coastal village, which is situated between Dartmouth and Kingsbridge. Stokenham, offers a church, a village hall, two pubs and a super primary school, which is rated as outstanding by OFSTED. The village is set amongst unspoilt countryside within the South Hams Area of Outstanding Natural Beauty and is only just over a mile from Slapton Sands beach and Start Bay. Kingsbridge, which has been the main market town in the area for centuries, has a wonderful selection of shops, pubs, cafés and restaurants and of course all the local amenities you would expect, including two supermarkets, a leisure centre with indoor swimming pool, a cinema and the highly regarded secondary school, Kingsbridge Academy. Totnes provides a regular train service to London Paddington and the A38 Devon Expressway, which links to the M5 is about 16 miles away.
The beach at Slapton Sands 1 mile, Kingsbridge 5 miles, Salcombe 10 miles, Totnes 14 miles (London Paddington 2hr 40 mins) (All distances and times are approximate)
Brochures
More DetailsStokenham House, Sto- COUNCIL TAXA payment made to your local authority in order to pay for local services like schools, libraries, and refuse collection. The amount you pay depends on the value of the property.Read more about council Tax in our glossary page.
- Band: G
- PARKINGDetails of how and where vehicles can be parked, and any associated costs.Read more about parking in our glossary page.
- Yes
- GARDENA property has access to an outdoor space, which could be private or shared.
- Yes
- ACCESSIBILITYHow a property has been adapted to meet the needs of vulnerable or disabled individuals.Read more about accessibility in our glossary page.
- Ask agent
Stokenham, Kingsbridge, Devon, TQ7
NEAREST STATIONS
Distances are straight line measurements from the centre of the postcode- Totnes Station11.5 miles
About the agent
About us
We are passionate about property. Our foundations are built on supporting clients in one of the most significant decisions they'll make in their lifetime. As your partners in property, we act with integrity and are here to help you achieve the very best price for your home in the quickest possible time. We offer a range of services for your property requirements. If you are selling, buying or letting a home, or you need some frank advice and insight on th
Industry affiliations



Notes
Staying secure when looking for property
Ensure you're up to date with our latest advice on how to avoid fraud or scams when looking for property online.
Visit our security centre to find out moreDisclaimer - Property reference EXE012476290. The information displayed about this property comprises a property advertisement. Rightmove.co.uk makes no warranty as to the accuracy or completeness of the advertisement or any linked or associated information, and Rightmove has no control over the content. This property advertisement does not constitute property particulars. The information is provided and maintained by Knight Frank, Exeter. Please contact the selling agent or developer directly to obtain any information which may be available under the terms of The Energy Performance of Buildings (Certificates and Inspections) (England and Wales) Regulations 2007 or the Home Report if in relation to a residential property in Scotland.
*This is the average speed from the provider with the fastest broadband package available at this postcode. The average speed displayed is based on the download speeds of at least 50% of customers at peak time (8pm to 10pm). Fibre/cable services at the postcode are subject to availability and may differ between properties within a postcode. Speeds can be affected by a range of technical and environmental factors. The speed at the property may be lower than that listed above. You can check the estimated speed and confirm availability to a property prior to purchasing on the broadband provider's website. Providers may increase charges. The information is provided and maintained by Decision Technologies Limited. **This is indicative only and based on a 2-person household with multiple devices and simultaneous usage. Broadband performance is affected by multiple factors including number of occupants and devices, simultaneous usage, router range etc. For more information speak to your broadband provider.
Map data ©OpenStreetMap contributors.





