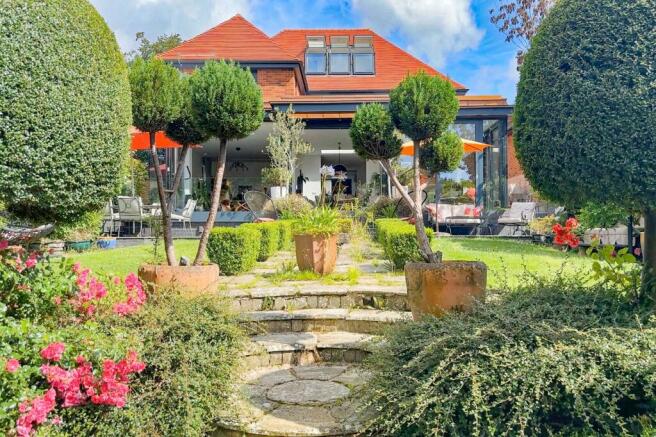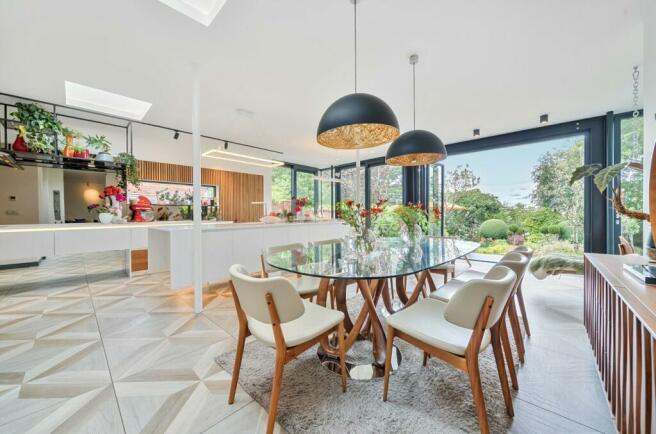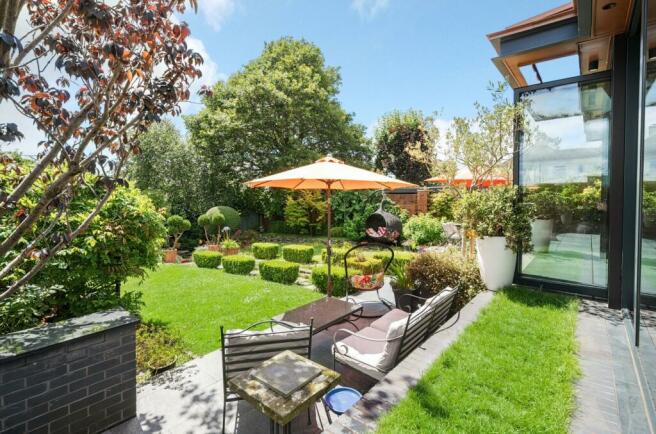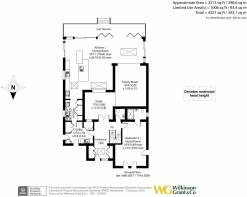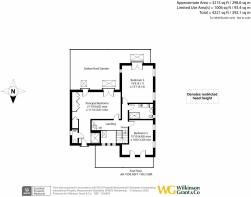
Pennsylvania, Exeter

- PROPERTY TYPE
Detached
- BEDROOMS
5
- BATHROOMS
4
- SIZE
3,215 sq ft
299 sq m
- TENUREDescribes how you own a property. There are different types of tenure - freehold, leasehold, and commonhold.Read more about tenure in our glossary page.
Freehold
Key features
- Meticulously Designed
- Bespoke High Specification Kitchen
- Flexible Open Plan Living Accommodation
- Five Generously Sized Bedrooms
- Ground Floor Annexe Potential
- 'Spa' Inspired Bathrooms
- Built with Energy Efficiency in Mind
- Sought After 'Prestigious' Exeter Address
- Beautifully Landscaped Gardens
- Far Reaching Cathedral and Estuary Views
Description
One of the finest examples of its property genre, this totally transformed, now virtually brand-new, detached house lies in a favoured residential address just a mile from the city centre, close to the world-renowned botanical gardens of Exeter University.
Enjoying far reaching panoramic water and countryside views with beautiful landscaped gardens, this imaginatively designed property is built to most exacting standards, using exceptionally high-quality materials. A truly special home that really must be seen to be fully appreciated.
Finished to a high-specification, particular attention has been paid to combining style and comfort of day to day living, whilst emphasising on high levels of thermal efficiency and low energy costs, this impressive contemporary modern home offers almost 3,500 square feet of bright, generously-sized and very well proportioned and adaptable living space.
Set back from the road, with a private gated entrance, the property enjoys a good degree of privacy and a fine southerly aspect from its elevated position, with panoramic views of surrounding countryside, the estuary and beyond to the sea.
The current owners have recently undertaken a wholescale transformation to create a truly unique, stylish family home. Great care and attention to detail has been taken in the fittings to the interior, from the contemporary entrance hall with its Italian terrazzo porcelain tiles, LED illuminated staircase and acoustic oak wall panelling to the magnificent open plan space incorporating the reception hall, kitchen/breakfast room, reception room with separate seating and dining areas and sun room.
The imaginative design embodies a wealth of special architectural features including an over-sized entrance door, double height entrance hall, ample “hidden” storage, tall Schüco windows and a versatile flexible room layout that can be adapted to the seasons and family needs. This layout is designed to create a hub that is perfect for both modern family life and for entertaining. Although open plan in design, each area is distinct, with intimate areas and magnificent views of the rear garden and beyond.
The fabulous custom-built kitchen is fitted with stylish contemporary units, built-in ‘Miele’ and ‘Siemens’ appliances and is organised around a central island supported by tempered glass and illuminated underneath. Currently serving as a study/tv room, part of the ground floor is given over to a private “annexe suite” with an 'hotel style' en suite shower room plus disabled access from the hall and with its own separate side entrance.
The rest of the bedrooms and bathrooms are spread over the first and second floors and are beautifully appointed and equipped. The principal bedroom occupies about half of the first floor and is south-facing and L-shaped to incorporate an integral bathtub and shower. There are two further double bedrooms and a shared shower room across the landing.
The second floor is contained within the roof space and accommodates a further L-shaped double bedroom that doubles as a spa/solarium/home gymnasium with an en suite steam room.
Outside :
Equal care and attention have been lavished on the garden, which is private and professionally designed and has been stocked over the years from The Chelsea Flower Show with a wide variety of ornamental cherry trees, magnolias, rhododendrons, acers and roses.
At the front of the house, adjacent to the parking area, the garden is planted with red roses and Nandina to provide an elegant foreground with all year-round colour.
The rear garden has been expertly designed with two distinct areas. The formal part has an ornate Italian feel, with a central canal flanked between natural stone paved paths and clipped box hedging. On both sides of the canal are lawns edged with stone. Beside this is an outdoor kitchen with a Portuguese built-in BBQ and a dining area surrounded by heavenly scented roses and trailing jasmine. This space is also designed to contain a jacuzzi with plumbing and electricity on hand. Alongside this is a wisteria-covered, wrought iron swinging bench, which converts into a double bed, carefully positioned to catch the last rays of sunset. Stone steps lead down to the informal part of the garden. This contains a natural-looking stream with a rose and jasmine bedecked gazebo positioned as a focal point, with another seating area at the far corner.
Situation
The property enjoys a convenient position within walking distance of the University of Exeter Campus and Duryard Valley, just a mile from the city’s High Street and Cathedral in one of Exeter's most sought after addresses.
It enjoys an elevated position with wonderful views as far as the Exe estuary and just a short walk from the extensive facilities of the university, with Exeter squash and cricket clubs nearby.
Exeter is well served with a selection of theatres, museum and cinemas and offers excellent restaurants and shopping facilities, good private and state schools together with a mainline train station to London (approx. 2 hours), Bristol and The North. An excellent local road network provides easy access to the M5, ‘A’ road intersection and coastal routes. Exeter International Airport also lies just 15 minutes from the city. Dartmoor and Devon’s beaches are within easy reach.
Directions
From Exeter city centre take Pennsylvania Road for approximately 1 mile, turn right into Rosebarn Avenue. The property can be found on the right hand side.
What3words: ///hooks.press.chairs
SERVICES
The vendor has advised the following: Mains gas (serving the central heating boiler and hot water), mains electricity, water and drainage. Underfloor heating throughout the house – wet system. Telephone landline currently in contract with BT. Broadband (Openreach) approx. Download speed 1000 Mbps and Upload speed 150 Mbps. Mobile signal: Several networks currently showing as available at the property. Local authority Zone 54 ‘Residents Parking’. Electric vehicle charging point installed.
Brochures
Particulars- COUNCIL TAXA payment made to your local authority in order to pay for local services like schools, libraries, and refuse collection. The amount you pay depends on the value of the property.Read more about council Tax in our glossary page.
- Band: F
- PARKINGDetails of how and where vehicles can be parked, and any associated costs.Read more about parking in our glossary page.
- Yes
- GARDENA property has access to an outdoor space, which could be private or shared.
- Yes
- ACCESSIBILITYHow a property has been adapted to meet the needs of vulnerable or disabled individuals.Read more about accessibility in our glossary page.
- Ask agent
Pennsylvania, Exeter
NEAREST STATIONS
Distances are straight line measurements from the centre of the postcode- St James Park Station0.6 miles
- Polsloe Bridge Station1.0 miles
- Exeter Central Station1.0 miles
About the agent
One of the South Wests' leading independent estate agencies, Wilkinson Grant & Co are a multi-discipline Property and Acquisition Agency covering Devon and parts of Cornwall, Somerset and Dorset.
With a reputation for getting results and building long-standing relationships with our clients, we cover all sectors and all aspects of the residential sales and letting market. Services include Sales, Lettings, Property Management, Acquisitions, Land and Planning, New Home
Industry affiliations

Notes
Staying secure when looking for property
Ensure you're up to date with our latest advice on how to avoid fraud or scams when looking for property online.
Visit our security centre to find out moreDisclaimer - Property reference SOU150418. The information displayed about this property comprises a property advertisement. Rightmove.co.uk makes no warranty as to the accuracy or completeness of the advertisement or any linked or associated information, and Rightmove has no control over the content. This property advertisement does not constitute property particulars. The information is provided and maintained by Wilkinson Grant & Co, Exeter. Please contact the selling agent or developer directly to obtain any information which may be available under the terms of The Energy Performance of Buildings (Certificates and Inspections) (England and Wales) Regulations 2007 or the Home Report if in relation to a residential property in Scotland.
*This is the average speed from the provider with the fastest broadband package available at this postcode. The average speed displayed is based on the download speeds of at least 50% of customers at peak time (8pm to 10pm). Fibre/cable services at the postcode are subject to availability and may differ between properties within a postcode. Speeds can be affected by a range of technical and environmental factors. The speed at the property may be lower than that listed above. You can check the estimated speed and confirm availability to a property prior to purchasing on the broadband provider's website. Providers may increase charges. The information is provided and maintained by Decision Technologies Limited. **This is indicative only and based on a 2-person household with multiple devices and simultaneous usage. Broadband performance is affected by multiple factors including number of occupants and devices, simultaneous usage, router range etc. For more information speak to your broadband provider.
Map data ©OpenStreetMap contributors.
