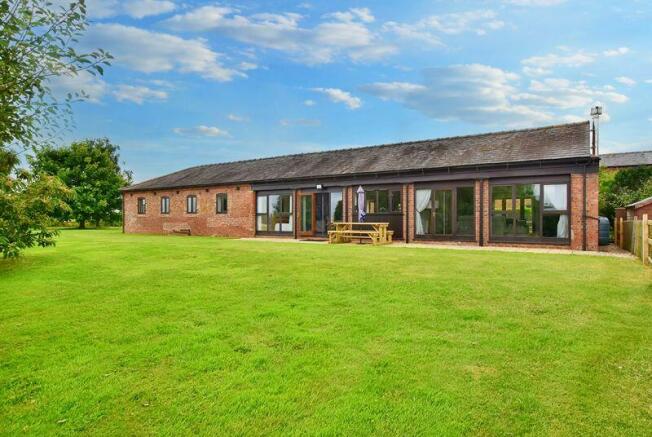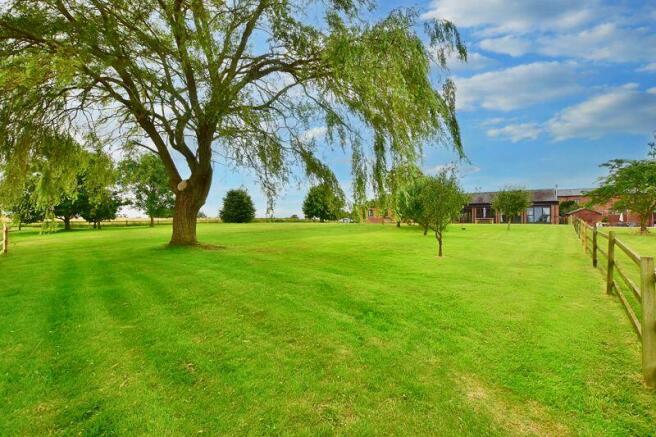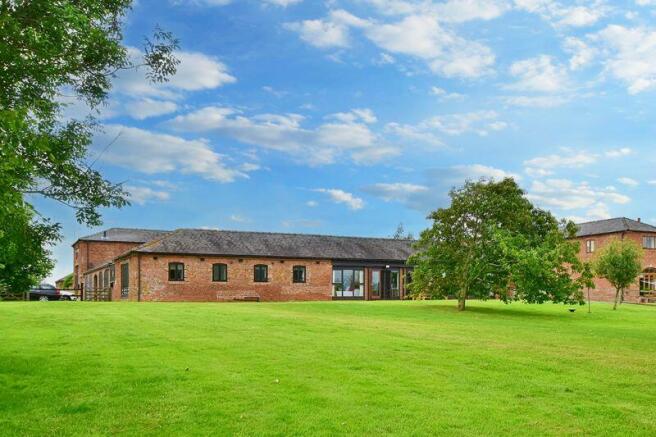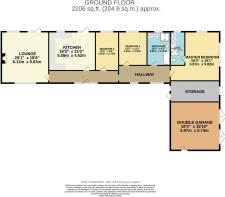
Blackthorn Barn, Dairy Farm, Blankney, Lincoln

- PROPERTY TYPE
Barn Conversion
- BEDROOMS
3
- BATHROOMS
2
- SIZE
Ask agent
- TENUREDescribes how you own a property. There are different types of tenure - freehold, leasehold, and commonhold.Read more about tenure in our glossary page.
Freehold
Key features
- Substantial Barn Conversion
- Total Floorspace Of Approx 2200 Sq Ft
- 0.8 Acre Plot (STS)
- 3 Double Bedrooms
- Rural Location With Field Views
- Lounge With Vaulted Ceilings & Beams
- Ample Parking & Double Garage
- 1 Mile For Metheringham Railway Station
Description
Dining space is provided in the form of a kitchen diner with a range of units and access onto the main garden. There are 3 double bedrooms with a substantial master bedroom featuring ensuite with his and hers vanity units. In addition, there is a 4 piece family bathroom measuring 9'1x13'2. Other benefits to the property include; double garage with twin barn style access (19'3 x 18'10), second extensive storage space and ample parking for multiple vehicles or motorhome. The property comes with oil fired central heating, feature log burner and double glazing throughout. Being located just over 1 mile from Metheringham village provides the property with a range of multiple amenities such as; co-op foodstore/post office/pharmacy, primary school, multiple takeaways and public housing, primary school and nursery whilst also have a regularly serviced railway station and bus service. WHAT 3 WORDS - Crusted.Windmill.Button. Council band: D. Freehold.
Entrance Hall
Having 3 radiators, multiple rear facing double glazed windows and external access onto rear garden and a wall mounted consumer unit.
Kitchen Diner
15' 2'' x 18' 3'' (4.62m x 5.56m)
Having a double glazed window to front aspect with external door leading to front plot. Having a range of base and eye level units with a freestanding kitchen island, space and plumbing for kitchen appliances, remaining rangemaster 110 cooker with halogen hob and extractor hood and Worcester oil boiler.
Lounge
18' 6'' x 20' 1'' (5.63m x 6.12m)
Having a double glazed window to front and rear aspects, external door leading onto front plot. There are original exposed beams, feature log burner and a radiator.
Master Bedroom
19' 1'' x 19' 3'' max (5.81m x 5.86m)
Having a double glazed window to front and side aspects and 2 radiators. Access to:
En-Suite
5' 8'' x 13' 2'' (1.73m x 4.01m)
Having a double glazed obscured window to front aspect, His & Her's vanity unit,s chrome heated hand towel rail, extractor unit, low level WC and shower cubicle.
Bedroom 2
13' 2'' x 11' 1'' (4.01m x 3.38m)
Having a double glazed window to front aspect, radiator and loft access.
Bedroom 3
9' 1'' x 15' 2'' (2.77m x 4.62m)
Having a double glazed window to front aspect, loft access and radiator.
Bathroom
9' 1'' x 13' 2'' (2.77m x 4.01m)
Having His & Her's vanity unit, bath tub, shower cubicle, low level WC, radiator, extractor unit and a chrome heated hand towel radiator.
Storage
19' 7'' x 8' 2'' (5.96m x 2.49m)
Having roof storage and 2 double sockets, a double glazed window to side aspect and external access to landscaped garden.
Double Garage
18' 10'' x 19' 3'' (5.74m x 5.86m)
Having 2 barn style doors from parking area with parking space provided. Having ample provisions for multiple vehicles or larger vehicles such as motorhomes or caravans.
Outside Rear
Being landscaped with a patio pathway, gravelled area and partially lawned area whilst housing oil tank. Side access to the front of the property and access to the passageway in between Blackthorn Barn garage and neighbouring garages.
Outside Front
Having a large lawned area with the total plot measuring approximately 0.8 acres (sts) and being boarded with a fenced perimeter.
Agents Note 1
The property comes with a ses pit and empties into a drainage field, as a result the vendor enjoys relatively low water bills.
Agents Note 2
The area has no permitted development rights.
Agents Note 3
There is an Access Maintenance Arrangement fee with the local farmer of £86 PA.
Brochures
Property BrochureFull Details- COUNCIL TAXA payment made to your local authority in order to pay for local services like schools, libraries, and refuse collection. The amount you pay depends on the value of the property.Read more about council Tax in our glossary page.
- Band: D
- PARKINGDetails of how and where vehicles can be parked, and any associated costs.Read more about parking in our glossary page.
- Yes
- GARDENA property has access to an outdoor space, which could be private or shared.
- Yes
- ACCESSIBILITYHow a property has been adapted to meet the needs of vulnerable or disabled individuals.Read more about accessibility in our glossary page.
- Ask agent
Blackthorn Barn, Dairy Farm, Blankney, Lincoln
NEAREST STATIONS
Distances are straight line measurements from the centre of the postcode- Metheringham Station2.3 miles
About the agent
Starkey&Brown is your local dedicated estate agents, committed to helping you sell your home with ease.
With offices in Lincoln and Scunthorpe, our consultants really do know what it takes when it comes to selling or buying property, whatever the weather.
Since our official opening of the Lincoln office in January 2006 and the Scunthorpe office in January 2013 by David Starkey and Michael Brown, Starkey&Brown has become one of Lincolnshire's fastest growing estate agents, with an
Industry affiliations



Notes
Staying secure when looking for property
Ensure you're up to date with our latest advice on how to avoid fraud or scams when looking for property online.
Visit our security centre to find out moreDisclaimer - Property reference 12442259. The information displayed about this property comprises a property advertisement. Rightmove.co.uk makes no warranty as to the accuracy or completeness of the advertisement or any linked or associated information, and Rightmove has no control over the content. This property advertisement does not constitute property particulars. The information is provided and maintained by Starkey & Brown, Lincoln. Please contact the selling agent or developer directly to obtain any information which may be available under the terms of The Energy Performance of Buildings (Certificates and Inspections) (England and Wales) Regulations 2007 or the Home Report if in relation to a residential property in Scotland.
*This is the average speed from the provider with the fastest broadband package available at this postcode. The average speed displayed is based on the download speeds of at least 50% of customers at peak time (8pm to 10pm). Fibre/cable services at the postcode are subject to availability and may differ between properties within a postcode. Speeds can be affected by a range of technical and environmental factors. The speed at the property may be lower than that listed above. You can check the estimated speed and confirm availability to a property prior to purchasing on the broadband provider's website. Providers may increase charges. The information is provided and maintained by Decision Technologies Limited. **This is indicative only and based on a 2-person household with multiple devices and simultaneous usage. Broadband performance is affected by multiple factors including number of occupants and devices, simultaneous usage, router range etc. For more information speak to your broadband provider.
Map data ©OpenStreetMap contributors.





