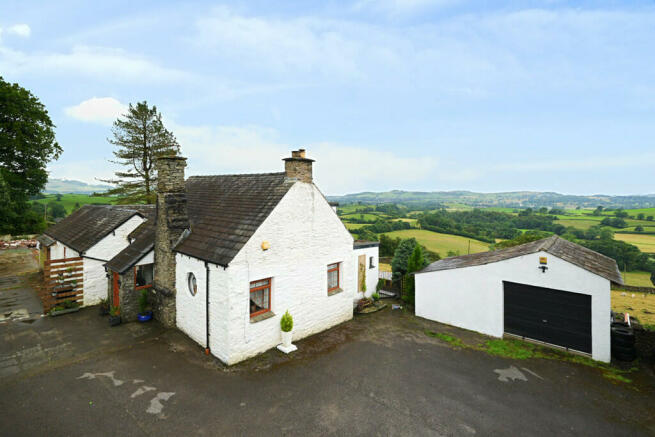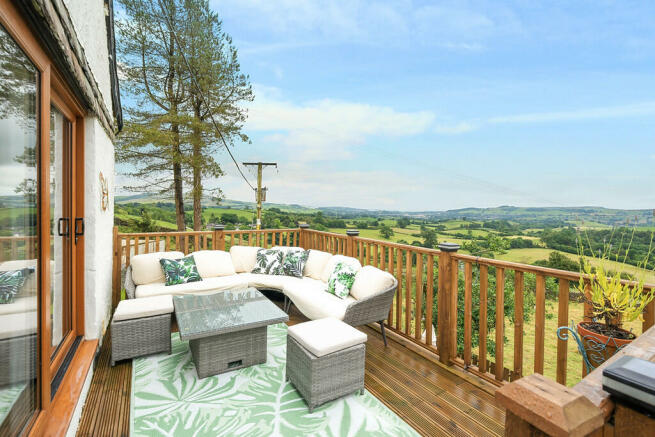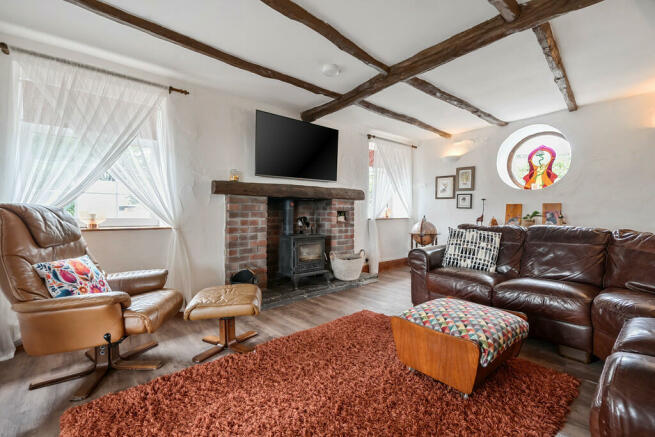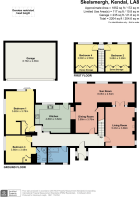Greenhills, Skelsmergh, LA8 9JU

- PROPERTY TYPE
Detached
- BEDROOMS
4
- BATHROOMS
2
- SIZE
Ask agent
- TENUREDescribes how you own a property. There are different types of tenure - freehold, leasehold, and commonhold.Read more about tenure in our glossary page.
Freehold
Key features
- Substantial and deceptive detached home
- Large dining room and kitchen
- Family room with impressive outlook
- Cosy living room with wood burner
- Four double bedrooms
- En-suite shower room and bathroom
- Terraced balcony to sit and enjoy the view
- Spectacular views over Kendal and fells beyond!
- Large driveway for several vehicles and garage
- B4RN superfast broadband
Description
Situated in a rural location that backs onto open countryside, Green Hills is still conveniently close to numerous local amenities. The property is located approximately three miles from the historic market town of Kendal, renowned for its vibrant community, shops, and much more. It also offers easy access to the Lake District National Park and is a short drive from the mainline railway station at Oxenholme. An early viewing is highly recommended to fully appreciate the property's impressive size and stunning views!
Property Overview: Green Hills is situated in a rural location, yet it remains conveniently close to Kendal. Known as the "Gateway to the Lake District," the market town provides easy access to both the Lake District and Yorkshire Dales National Parks. The M6 motorway and the mainline railway station at Oxenholme ensure quick travel, with London reachable in just under three hours. Kendal's town centre offers a library, supermarket, churches, banks, and medical practices, along with specialist artisan providers and small businesses. Nearby, there is a leisure centre with a swimming pool, and The Brewery Arts Centre, a renowned venue for theatre, cinema, music, and cultural events.
The town boasts many primary schools, two secondary schools - Kirkbie Kendal School and The Queen Katherine School - and Kendal College, making it a desirable location for lots of families.
Step into the open slate porch, the perfect spot for taking off muddy boots after a day spent exploring the nearby Lakeland fells. From here, you enter the long entrance hall, which features stairs leading to the first floor and doors to all the main ground floor rooms, where underfloor heating is fitted with the exclusion of the kitchen and en suite. The living room is a cosy with an open fireplace, complete with an inset Firebox wood burner, a stone surround, and a slate hearth. This room also features windows overlooking the front of the property and French doors that open into the rear sun room.
The sun room offers a versatile space ideal for entertaining friends and family, pursuing hobbies, or setting up a home office. From this room, you can enjoy spectacular views over Kendal and the distant Lakeland Fells. A door provides access to the rear garden, enhancing the indoor-outdoor flow and making this an inviting and functional area for various activities.
The large open dining kitchen is fitted with a range of wooden wall, base, drawer, and island units complemented by countertops and an inset stainless steel sink. There is space for an upright fridge freezer and a dishwasher, along with a generously sized cooker slot. A concealed extractor fan, tiled floors and splashbacks. Beautiful exposed beams are above. Natural light streams through a window overlooking the rear garden. A door leads to the rear porch, equipped with plumbing for a washing machine and offering direct access to the garden. The dining space is large and will accommodate a set of dining table and chairs comfortably, making it an inviting room for meals and gatherings.
Returning to the entrance hall, a door leads to the bathroom which features a three-piece suite including a bath with shower over, W.C and pedestal wash hand basin. The room has a window and provides access to the loft space.
At the end of the hall, you will find bedroom two, a double bedroom with a large picture window that frames the stunning view over Kendal and the fells beyond. This room has a wardrobe providing hanging space for clothes. The en-suite shower room includes with a three-piece suite, comprising; a corner cubicle, pedestal wash hand basin, and W.C.
Bedroom one is filled with natural light from the large picture window and the sliding patio door that opens onto a decked terrace balcony with steps to the rear garden. This balcony is the perfect spot to sit, unwind, and take in the impressive views over Kendal and beyond. The room is a spacious double, featuring a walk-in dressing area with ample hanging space for clothes and getting ready.
Heading upstairs, you will find bedrooms three and four. Both rooms are spacious doubles with large windows to the rear, offering beautiful views. Each bedroom is equipped with fitted wardrobes, providing ample storage space.
Green Hills is situated on an extensive plot adjoining open countryside, offering a picturesque setting. A sweeping entrance drive, bordered by a stone wall with a gate, leads to the property. The garden features a lawn, mature trees, and herbaceous borders on the other side. Extensive works have been done to the gardens but some further landscaping in some areas is needed.
Beyond the entrance drive lies a wide tarmac courtyard with ample space for parking several vehicles. The grounds include terraced gardens with trees on one side and split-level gardens to the rear, featuring patio terraces for outdoor enjoyment. Additionally, there is a large detached garage with rendered elevations under a pitched slate roof, complete with a roller shutter door.
Accommodation with approximate dimensions:
Ground Floor:
Open Porch
Entrance Hall
Living Room 17' 1" x 12' 9" (5.23m x 3.89m)
Sun Room 26' 4" x 8' 3" (8.05m x 2.54m)
Dining Room 12' 9" x 12' 4" (3.89m x 3.76m)
Kitchen 15' 8" x 12' 6" (4.80m x 3.82m)
Bathroom
Bedroom One 19' 1" x 12' 4" (5.82m x 3.78m)
Bedroom Three 12' 0" x 11' 5" (3.66m x 3.48m)
En-Suite Shower Room
First Floor:
Landing
Bedroom Two 12' 0" x 10' 9" (3.68m x 3.28m)
Bedroom Four 10' 1" x 9' 4" (3.09m x 2.85m)
Parking: There is a spacious detached garage sat in front of a wide tarmac courtyard providing ample space for parking several vehicles.
Services: The property has mains water and electricity, gas-fired central heating (LPG) and septic tank drainage. There are owned solar panels with a lucrative feed in tariff.
Council Tax: Westmorland & Furness Council - Band F
Tenure: Freehold.
Viewings: Strictly by appointment with Hackney & Leigh Kendal Office.
Energy Performance Certificate: The full Energy Performance Certificate is available on our website and also at any of our offices.
What3Words Location & Directions: ///haggle.enchanted.meanings
From Kendal town centre, follow the signs for the A6 heading north towards Skelsmergh and Garth Row. After about a mile and a half, pass the turning for Garth Row on your left. Continue for approximately another half mile, and the entrance to Green Hills will be on the left, marked by our "For Sale" board.
Thought From The Owners: A unique home for a family to grow and build memories, with breathtaking views.
Anti-Money Laundering Regulations (AML) Please note that when an offer is accepted on a property, we must follow government legislation and carry out identification checks on all buyers under the Anti-Money Laundering Regulations (AML). We use a specialist third-party company to carry out these checks at a charge of £42.67 (inc. VAT) per individual or £36.19 (incl. vat) per individual, if more than one person is involved in the purchase (provided all individuals pay in one transaction). The charge is non-refundable, and you will be unable to proceed with the purchase of the property until these checks have been completed. In the event the property is being purchased in the name of a company, the charge will be £120 (incl. vat).
Brochures
Brochure- COUNCIL TAXA payment made to your local authority in order to pay for local services like schools, libraries, and refuse collection. The amount you pay depends on the value of the property.Read more about council Tax in our glossary page.
- Ask agent
- PARKINGDetails of how and where vehicles can be parked, and any associated costs.Read more about parking in our glossary page.
- Garage,Off street
- GARDENA property has access to an outdoor space, which could be private or shared.
- Yes
- ACCESSIBILITYHow a property has been adapted to meet the needs of vulnerable or disabled individuals.Read more about accessibility in our glossary page.
- Ask agent
Greenhills, Skelsmergh, LA8 9JU
Add an important place to see how long it'd take to get there from our property listings.
__mins driving to your place
Your mortgage
Notes
Staying secure when looking for property
Ensure you're up to date with our latest advice on how to avoid fraud or scams when looking for property online.
Visit our security centre to find out moreDisclaimer - Property reference 100251031432. The information displayed about this property comprises a property advertisement. Rightmove.co.uk makes no warranty as to the accuracy or completeness of the advertisement or any linked or associated information, and Rightmove has no control over the content. This property advertisement does not constitute property particulars. The information is provided and maintained by Hackney & Leigh, Kendal. Please contact the selling agent or developer directly to obtain any information which may be available under the terms of The Energy Performance of Buildings (Certificates and Inspections) (England and Wales) Regulations 2007 or the Home Report if in relation to a residential property in Scotland.
*This is the average speed from the provider with the fastest broadband package available at this postcode. The average speed displayed is based on the download speeds of at least 50% of customers at peak time (8pm to 10pm). Fibre/cable services at the postcode are subject to availability and may differ between properties within a postcode. Speeds can be affected by a range of technical and environmental factors. The speed at the property may be lower than that listed above. You can check the estimated speed and confirm availability to a property prior to purchasing on the broadband provider's website. Providers may increase charges. The information is provided and maintained by Decision Technologies Limited. **This is indicative only and based on a 2-person household with multiple devices and simultaneous usage. Broadband performance is affected by multiple factors including number of occupants and devices, simultaneous usage, router range etc. For more information speak to your broadband provider.
Map data ©OpenStreetMap contributors.







