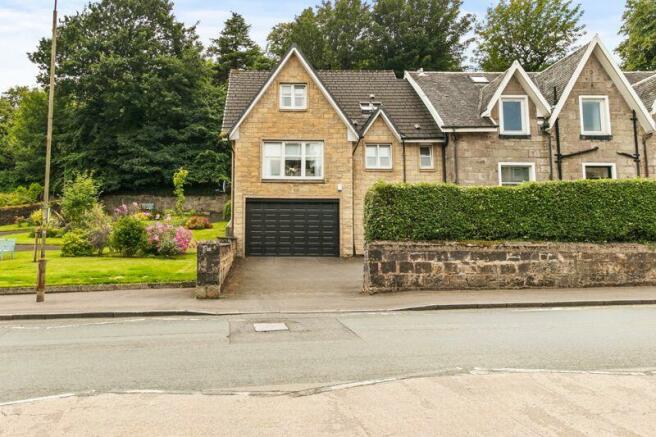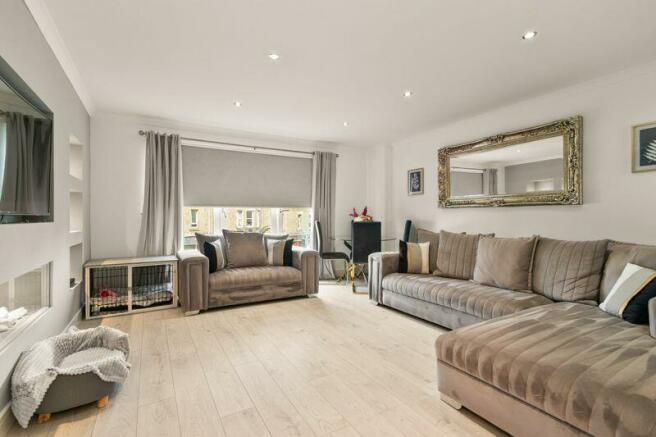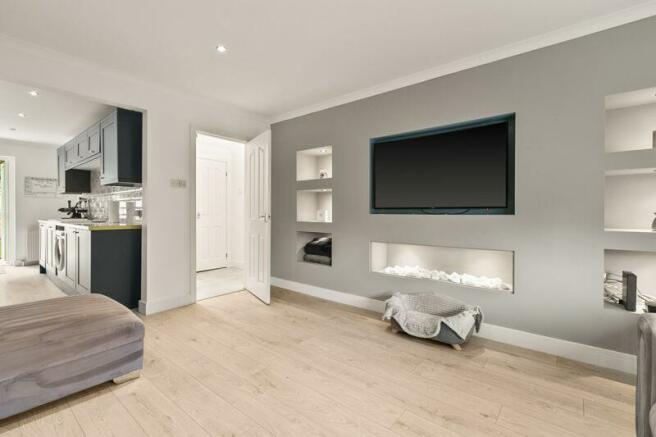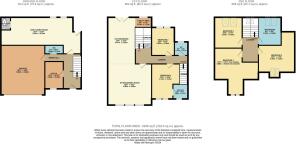West Bridgend, Dumbarton
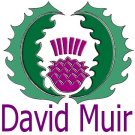
- PROPERTY TYPE
Semi-Detached
- BEDROOMS
5
- BATHROOMS
4
- SIZE
Ask agent
- TENUREDescribes how you own a property. There are different types of tenure - freehold, leasehold, and commonhold.Read more about tenure in our glossary page.
Freehold
Key features
- Absolutely stunning 5 bedroom semi detached villa
- Completely transformed by caring owners
- Must be viewed to fully appreciate the high specification on offer
- Set over three levels with flexible living accommodation
- Open plan living room to kitchen & utility. French doors onto rear garden
- 5 generously proportioned & superbly presented bedrooms
- Entrance floor with office, cloakroom/ wc, kitchen- bar/ games room & integral garage
- Luxury wc & ensuite shower room on first floor. Deluxe tiled bathroom on upper floor
- Gas fired central heating, double glazed windows & French Doors
- Landscaped enclosed outdoor space at rear. Convenient location for all amenities
Description
The caring owner has totally transformed this attractive home by painstakingly and sympathetically renovating and improving in attentive detail.The caring owners have left no stone unturned and prospective buyers will surely not be disappointed with both the interior specification and versatility of the accommodation.
The full detail of the existing accommodation is best appreciated by scanning over the floorplan included in this presentation. We are also advised by the owner that full drawings and permission for small extension is there to extend the kitchen.
The property also benefits from gas fired central heating and double glazed sealed units on windows and patio doors. Wood effect flooring flows seamlessly though the entrance and first floor apartments, complimented by panelled interior doors, while light and fresh décor throughout adds to the overall appeal.
The main family living space is generous in its proportion offering triple window formation to front open views, media wall at side housing back lit display shelving, space for large screen tv with feature stone display with lighting. The living room is open plan to kitchen.
Kitchen: State of the art professionally fitted and designed kitchen displaying an abundance of wall and base storage units, expansive worksurface area and tiled splash back. Integrated appliances of dishwasher, fridge /freezer, washing machine, 5 ring gas hob and double fan assisted oven/ grill. The kitchen extends through to a convenient utility area to rear and has French doors leading to enclosed rear garden.
Bathrooms and cloakrooms: Facilities exist on all 3 floors. On the entrance level can be found wc with wash hand basin and low flush wc set. The first floor level has partially tiled cloakroom/ wc fitted with vanity wash hand basin and dual flush wc set. The luxurious ensuite shower off the main bedroom is fully tiled and displays corner shower cubicle fitted with both Monsoon and hand held shower facilities, together with dual flush wc set and wash hand basin. The deluxe fully tiled bathroom is situated on the upper level and boasts roll top free standing bath, large walk in enclosed shower cubicle boasting dual shower assembly. Ultra modern sanitary ware and vanity unit with circular wash hand basin.
Bedrooms: Main principal bedroom and ensuite shower room is located on the first floor. Further double bedroom on this floor presently utilised as childrens' playroom. 3 double bedrooms located on the upper floor. All bedroom apartments are in first class decorative order.
The flexible accommodation also consists of entrance level home office/study, integral garage and newly fitted kitchen/ bar with open plan games room. The owner has also transformed the exterior area off the bar / games room to provide timber built outside seating facility.
Driveway and Gardens: The front driveway offers multi vehicle off street parking. Buyers should note that the neighbouring property has separate access to their own driveway . The rear garden is fully enclosed and consists of patio area accessed from French doors at kitchen level and leading to artificial lawn. Towards the rear perimeter is a raised and fully enclosed decked area enjoying open views over "the old bridge" , well maintained park gardens and towards Dumbarton townscape.
Surrounding Area
West Bridgend sits on the west bank of the River Leven in close proximity to the entrance to the quiet conservation area of Kirktonhill and adjacent to Levengrove Park and the Clyde shore. All of Dumbarton’s many amenities lie within minutes of the property. The much admired Levengrove Park provides sports and leisure recreation all combined with a tranquil setting and landscape gardens providing all year round floral display. Within 10 minutes travel time to Balloch and Loch Lomond National Park catering for a wider range of leisure and water pursuits. The surrounding area is well served by first class hotels restaurants and an abundance of country inns and pubs. Dumbarton is close to Glasgow and nearby towns making this property an ideal place to enjoy the peace and tranquility of the immediate area whilst benefiting from the advantages of good schools, city centre shopping, restaurants, theatres, cinemas and some of the finest galleries and museums in Scotland. Rail transport links are available at both Dalreoch and Dumbarton Central stations, offering 6 trains per hour to Glasgow City Centre. A direct service is now available to Edinburgh Waverley. Also connections to Helensburgh and Balloch.
Brochures
Property BrochureFull DetailsHome Report- COUNCIL TAXA payment made to your local authority in order to pay for local services like schools, libraries, and refuse collection. The amount you pay depends on the value of the property.Read more about council Tax in our glossary page.
- Band: F
- PARKINGDetails of how and where vehicles can be parked, and any associated costs.Read more about parking in our glossary page.
- Yes
- GARDENA property has access to an outdoor space, which could be private or shared.
- Yes
- ACCESSIBILITYHow a property has been adapted to meet the needs of vulnerable or disabled individuals.Read more about accessibility in our glossary page.
- Ask agent
West Bridgend, Dumbarton
NEAREST STATIONS
Distances are straight line measurements from the centre of the postcode- Dalreoch Station0.2 miles
- Dumbarton Central Station0.4 miles
- Dumbarton East Station0.9 miles
About the agent
David Muir Estate Agents is a 32 year old family owned business, established in 1992. Our reputation is paramount and we continue to maintain extremely high standards. To this aim we are proud to be members of NAEA Propertymark and as such abide by strict rules of conduct and ethics ensuring maximum protection for clients, as well as a commitment to staff training, development and new technology.
Our senior staff has unrivalled experience and knowledge acquired over many years of living
Industry affiliations



Notes
Staying secure when looking for property
Ensure you're up to date with our latest advice on how to avoid fraud or scams when looking for property online.
Visit our security centre to find out moreDisclaimer - Property reference 12451794. The information displayed about this property comprises a property advertisement. Rightmove.co.uk makes no warranty as to the accuracy or completeness of the advertisement or any linked or associated information, and Rightmove has no control over the content. This property advertisement does not constitute property particulars. The information is provided and maintained by David Muir & Co., Dumbarton. Please contact the selling agent or developer directly to obtain any information which may be available under the terms of The Energy Performance of Buildings (Certificates and Inspections) (England and Wales) Regulations 2007 or the Home Report if in relation to a residential property in Scotland.
*This is the average speed from the provider with the fastest broadband package available at this postcode. The average speed displayed is based on the download speeds of at least 50% of customers at peak time (8pm to 10pm). Fibre/cable services at the postcode are subject to availability and may differ between properties within a postcode. Speeds can be affected by a range of technical and environmental factors. The speed at the property may be lower than that listed above. You can check the estimated speed and confirm availability to a property prior to purchasing on the broadband provider's website. Providers may increase charges. The information is provided and maintained by Decision Technologies Limited. **This is indicative only and based on a 2-person household with multiple devices and simultaneous usage. Broadband performance is affected by multiple factors including number of occupants and devices, simultaneous usage, router range etc. For more information speak to your broadband provider.
Map data ©OpenStreetMap contributors.
