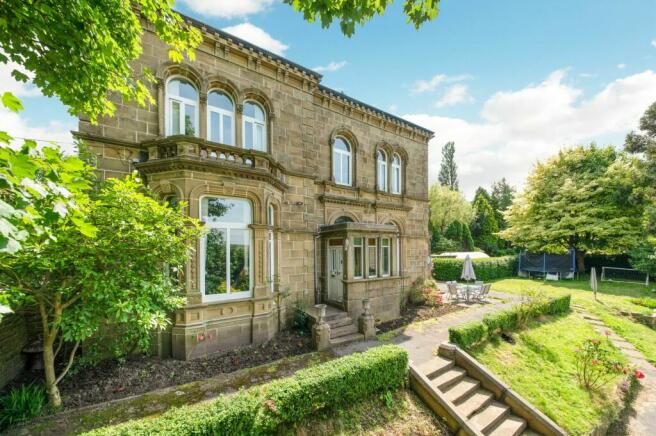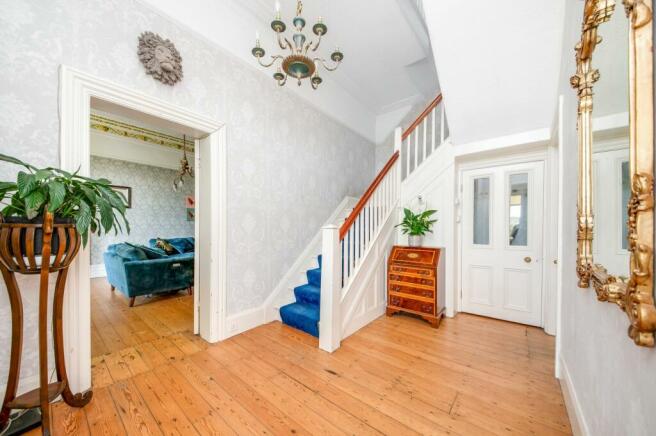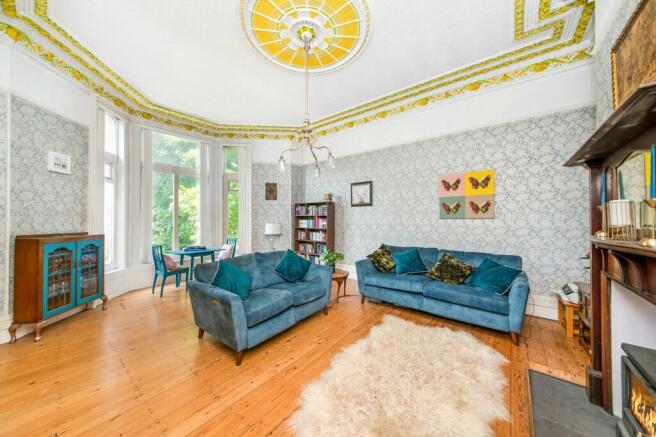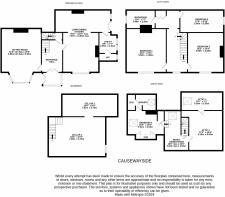Rock House, Causeway Side, Linthwaite, HD7

- BEDROOMS
4
- BATHROOMS
2
- SIZE
2,476 sq ft
230 sq m
- TENUREDescribes how you own a property. There are different types of tenure - freehold, leasehold, and commonhold.Read more about tenure in our glossary page.
Freehold
Description
A BEAUTIFUL FOUR BEDROOMED, PERIOD HOME WITH ADDITIONAL SPACE INCLUDING SUPERB CELLARS AND OTHER ATTIC ROOMS. WITH A FABULOUS ASHLAR STONE FRONTED FAÇADE, THIS PARTICULARLY BEAUTIFUL, PERIOD HOME HAS HIGH CEILING HEIGHTS, IMPRESSIVE FIREPLACES AND A HUGE AMOUNT OF CHARACTER THROUGHOUT. It briefly comprises; entrance porch, grand hallway, fabulous sitting room with high ceiling height and delightful bay window, spectacular living dining kitchen with views to the front and glazed side door, utility room, downstairs w.c, extensive cellars being of a particularly good ceiling height which offers great potential, four bedrooms, all of a good size, bedroom four with ensuite, bedroom one with a beautiful window enjoying the views and spectacular fireplace, house bathroom, attic rooms, lovely gardens, long driveway and all just a short walk away from local village facilities and being positioned in this commutable location with the train station being just a short drive away.
EPC Rating: E
ENTRANCE PORCH
Twin timber glazed doors give access through to the entrance porch. This has glazing to three sides and enjoys a fabulous view out over the property’s gardens, driveway, neighbouring gardens and long-distance valley views beyond. Two large, tall, glazed doors give access through to the hallway.
ENTRANCE HALL
This impressive galleried hallway has a very high upper ceiling height and has a beautiful period style staircase. There is fine polished timber boarded floor, and the hallway is decorated with coving to the ceiling and picture rail. A beautiful broad, period style timber door leads through to the sitting room.
SITTING ROOM (5.03m x 6.81m)
A fabulous room with a particularly high ceiling height, delightful, polished timber boarded floor, beautiful broad bay window giving stunning views out over the gardens and valley scene beyond. The room has particularly decorative coving, ceiling rose with chandelier point, raised hearth being home for a wood burning stove in cast-iron with glazed door with a delightful period surround incorporating a mirror.
DINING LIVING KITCHEN (6.88m x 7.67m)
A spectacular space with windows to two sides out over the property’s gardens and fabulous long-distance views to the west beyond. There is a very tall ceiling height, chandelier point, picture rail, beautiful period fireplace with tiled hearth and inset and all being home for a multi-fuel burning stove. Once again, the room has polished timber boarded flooring in pine and a huge amount of natural light is gained through to the room.
KITCHEN AREA
The kitchen area has a ceramic tiled floor with a now redundant range style fireplace and oven with delightful surround. There are in-built kitchen units at both the high and low level with a large amount of attractive working surfaces incorporating a breakfast bar with seating for two in-built Bosch ovens, broad five ring stainless steel gas hob above, inset one and a half bowl stainless steel sink unit with mixer tap over, housing area and plumbing for American style fridge freezer, integrated microwave and integrated dishwasher. Twin glazed doors give access out to the stone flagged patio area and further gardens beyond.
UTILITY ROOM (2.31m x 2.64m)
Once again with a high ceiling height with inset spotlighting, twin windows, a run of work surface with stainless steel sink units, cupboards beneath, plumbing for automatic washing machine and provision for a dryer. Doorway leads through to a downstairs w.c.
DOWNSTAIRS W.C
With concealed cistern w.c and wash hand basin. There is a high-level cupboard being home for the gas fired central heating boiler.
CELLARS
Off the hallway, a doorway gives access to a lobby. From here, twin doors give access to extensive cellars.
CELLAR ONE (4.75m x 3.73m)
With a particularly high ceiling height, has a window and stone flagged floor. It also has a stone slab table and opening gives access to cellar two.
CELLAR TWO (2.74m x 7.01m)
Once again providing a huge amount of storage space.
FIRST FLOOR LANDING
From the entrance hall, staircase with polished timber handrail turns and rises up to the impressive first floor landing. Once again, the staircase rises up from here. The first-floor landing has polished timber boarded floor and a window giving a fabulous long-distance view. The landing has two chandelier points, in-built storage cupboards and picture rail.
BEDROOM ONE (4.95m x 5.59m)
A very impressive, large double bedroom with beautiful timber boarded flooring, exceptionally broad windows providing a lovely view across the valley, broad chimney breast with fabulous marble fireplace, delightful decorative tiled hearth and cast-iron and tiled inset. The room has coving to the ceiling, chandelier point and picture rail.
BEDROOM TWO (4.37m x 5m)
A similar size room, once again with wonderful, polished timber boarded floor and fabulous marble fireplace with decorative tiled hearth and backcloth and copper canopy. The room has coving to the ceiling, central ceiling light point, picture rail and a broad bank of windows giving a spectacular long-distance view.
BEDROOM THREE (2.69m x 5.33m)
With an outlook to the side, bedroom three is once again a double room and has a ceiling light point, picture rail, coving and polished timber boarded floor. Please note, there is an access point temporarily covered up to the attic level (further details of which are to follow).
HOUSE BATHROOM (2.31m x 3.66m)
The property’s house bathroom is of a good sized and has polished timber boarded floor, ceramic tiling around the bath/shower area, there is a stylish double ended bath, pedestal wash hand basin and low level w.c. There is a good-sized window giving a pleasant outlook over the adjoining and neighbouring gardens.
MUSIC/GAMES ROOM (3.05m x 5.03m)
Staircase turns and rises up to the top floor/attic level. Here there is an interesting combination of four room, central of which is a music/games room with large Velux window. It is well appointed and has a doorway leading through to bedroom four.
BEDROOM FOUR (3.05m x 5m)
This double bedroom has in-built robes, Velux window, high angled and beamed ceiling and doorway leads through to the ensuite.
ENSUITE
This is fitted with a four-piece suite comprising of bidet, low level w.c, pedestal wash hand basin and panel bath. There is appropriate decorative tiling and storage cupboard.
ATTIC STORE (5.03m x 5.18m)
Further door from the music/games landing gives access to the attic store. This is a very unusual arrangement. It has beams and timbers on display, a good amount of floor space and a particularly high and interesting ceiling line. A doorway gives access through to a further attic (17’0’’ x 7’7) which has a Velux window, very good ceiling height and was at one time planned to have a spiral staircase leading down to bedroom three.
Garden
The property has a long driveway leading up from Causeway Side. This driveway is shared by, in its initial part, with its immediate neighbour. The sole usage driveway is particularly long and provides a good amount of parking and turning space. The garden is so designed that there is additional parking area for caravan, motorhome or the like.
Garden
Stone steps and sloping pathway lead up to a higher level where there is a fabulous sitting out area and beautiful stonework to the front entrance steps. The pathway continues around too the rear/side door where there is once again a stone flagged sitting out space and portico covering the decorative stone around the rear entrance door. The garden is principally to lawn with mature hedging and trees and the garden takes full advantage of the delightful views across the valley, across towards Slaithwaite/Marsden. There is also an additional area of land/woodland which runs along the length of the driveway back towards Causeway Side.
Brochures
Brochure 1- COUNCIL TAXA payment made to your local authority in order to pay for local services like schools, libraries, and refuse collection. The amount you pay depends on the value of the property.Read more about council Tax in our glossary page.
- Band: D
- PARKINGDetails of how and where vehicles can be parked, and any associated costs.Read more about parking in our glossary page.
- Yes
- GARDENA property has access to an outdoor space, which could be private or shared.
- Private garden
- ACCESSIBILITYHow a property has been adapted to meet the needs of vulnerable or disabled individuals.Read more about accessibility in our glossary page.
- Ask agent
Energy performance certificate - ask agent
Rock House, Causeway Side, Linthwaite, HD7
NEAREST STATIONS
Distances are straight line measurements from the centre of the postcode- Slaithwaite Station1.3 miles
- Lockwood Station2.2 miles
- Berry Brow Station2.4 miles
About the agent
Simon Blyth Estate Agents enjoy an established reputation for handling a diverse range of residential property from all seven of their well located offices. The offices each cover a wide local area extending to 1500 square miles including both urban and rural property, whilst in the main remaining within commuting access of the M1/A1/M62 northern motorway network and important Yorkshire centres.
Each office will happily provide information regarding properties held by its sister offices
Industry affiliations



Notes
Staying secure when looking for property
Ensure you're up to date with our latest advice on how to avoid fraud or scams when looking for property online.
Visit our security centre to find out moreDisclaimer - Property reference fe929370-6a7e-4851-8751-1eb75ce33e86. The information displayed about this property comprises a property advertisement. Rightmove.co.uk makes no warranty as to the accuracy or completeness of the advertisement or any linked or associated information, and Rightmove has no control over the content. This property advertisement does not constitute property particulars. The information is provided and maintained by Simon Blyth, Holmfirth. Please contact the selling agent or developer directly to obtain any information which may be available under the terms of The Energy Performance of Buildings (Certificates and Inspections) (England and Wales) Regulations 2007 or the Home Report if in relation to a residential property in Scotland.
*This is the average speed from the provider with the fastest broadband package available at this postcode. The average speed displayed is based on the download speeds of at least 50% of customers at peak time (8pm to 10pm). Fibre/cable services at the postcode are subject to availability and may differ between properties within a postcode. Speeds can be affected by a range of technical and environmental factors. The speed at the property may be lower than that listed above. You can check the estimated speed and confirm availability to a property prior to purchasing on the broadband provider's website. Providers may increase charges. The information is provided and maintained by Decision Technologies Limited. **This is indicative only and based on a 2-person household with multiple devices and simultaneous usage. Broadband performance is affected by multiple factors including number of occupants and devices, simultaneous usage, router range etc. For more information speak to your broadband provider.
Map data ©OpenStreetMap contributors.




