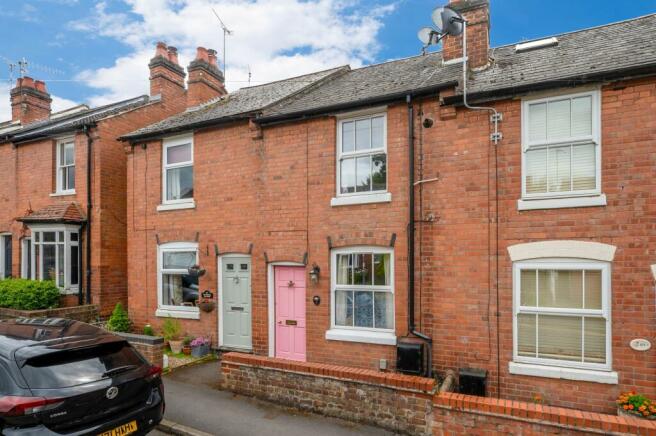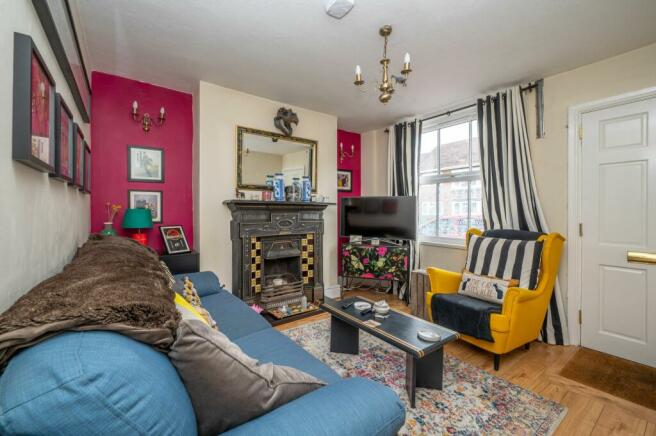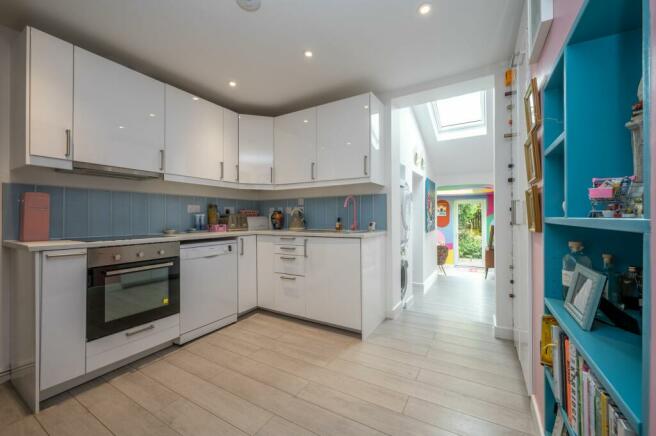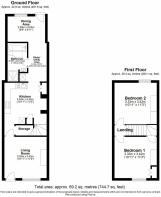Linen Street, Warwick, CV34

- PROPERTY TYPE
Terraced
- BEDROOMS
2
- BATHROOMS
1
- SIZE
624 sq ft
58 sq m
- TENUREDescribes how you own a property. There are different types of tenure - freehold, leasehold, and commonhold.Read more about tenure in our glossary page.
Freehold
Key features
- Extended Victorian Mid-Terrace Home
- Two Double Bedrooms
- Living Room with Ornate Original Fireplace
- Modern Kitchen
- Modern Four-piece Bathroom Suite
- Study Hallway/Utility Area
- Garden/Dining Area
- South Facing Private Rear Garden
- Highly Sought After Location
- Close to Town Centre & Warwick Racecourse
Description
Have you been searching for that unique property with the ‘Wow Factor’ but struggled to find that certain ‘Je Ne Sais Quoi’? Do you like the juxtaposition of character with contemporary? Would you like to be within a 4-minute stroll of the Warwick Town Centre Market Square, but not be right in the thick of things? How about having lovely walks over the Warwick Racecourse and parkrun just at the bottom of the street? Then this fabulous two double bedroom Victorian Terrace home could be the one for you.
Since the current owner has lived here the property has been lovingly and meticulously extended and renovated over the years and its clear to see that no expense has been spared. The finish and attention to detail is great with the little design features such as bespoke carpentry in the living room, kitchen, bedroom and even storage under the stairs, to the chosen kitchen units and utility area and the garden/dining room that is the rear extension, highlights the thought and care that has gone into this home.
The living room is at the front, your eyes are immediately drawn to the beautiful, ornate original fireplace, a constant reminder of the history and age of the property, a lovely cosy feel to the room having an open fireplace and plenty of room for a comfy sofa and armchair to relax on. You could imagine using this room as a more formal room or a quieter space to escape to as the rest of the downstairs has been opened to create a flowing, light, bright and airy space. A door opens to the kitchen area.
The kitchen is fitted with white gloss units and complimentary worksurfaces over and space for appliances. There is under unit lighting creating some ambience. The thought has gone into the cupboards; there is a double larder cupboard and a cleaning cupboard tall enough to hide away the hoover and ironing board. Bespoke carpentry fitted shelving within the chimney breast, makes a great place to place cookery books and ornaments. The stairs rise from here and under the stairs there has also some bespoke shelving fitted, currently utilised as shoe storage. A kitchen where you can conjure up some culinary masterpieces.
From here your eye is immediately drawn through the rest of the property to the stunning garden/dining area and the fantastic garden beyond. A step down to a spacious inner hallway that could be utilised as a study area that has a Velux window ensuring that this area is flooded with light. An alcove to the left is where there is space and plumbing for the washing machine and tumble dryer to be neatly stacked out of the way. Next along is the bathroom; being fitted with a four-piece suite comprising bath and separate shower cubicle, another Velux window flood the room with light. All the Velux windows are electric, controlled by a panel located in the inner hallway.
To the rear is the garden/dining area which has been painted by a famous muralist, this brightly decorated room brightens the darkest of days and lightens your mood. A lovely area for entertaining or just a great space to chill with a good book.
Upstairs, there are two double bedrooms and equal in size both showcasing original fireplaces. The bedroom to the front boasts original stripped floorboards, a bespoke fitted cupboard one side houses the gas central heating combi boiler, and the other has shelving ideal for handbags or linen, aiding in keeping the room decluttered and there is also a deep built in cupboard/wardrobe.
The bedroom located on the rear has a wonderful view; at this time of year is a mass of luscious green trees and over to Hill Close Gardens and off to the right in the distance there is a glimpse of the Racecourse.
One of the big compromises of a character property so close to town is usually the outside space, but this is not the case here. The garden is a good size and private too and the ‘icing on the cake’ is that is faces South. There are two seating areas; a patio area closest to the house where you can place a garden table and chairs for al-fresco dining and a further area to the bottom of the garden where a pergola has a mature rose covered roof providing the most wonderful place to enjoy lazy coffee mornings or relax reading a good book or sipping your favourite cocktail. There is also a deep flowerbed planted with mature plants and trees. Rear gated access enters a shared rear access, where the immediate row of terraces all enters on to, providing access from each garden round to the street.
All mains services connected.
EPC Rating: D
Living Room
3.42m x 3.33m
Kitchen
3.42m x 3.33m
Study Hallway/Utility Area
3.1m x 2.43m
Bathroom
3.1m x 1.57m
Garden/Dining Area
2.05m x 3.03m
Bedroom One
3.42m x 3.33m
Bedroom Two
3.42m x 3.33m
Brochures
Brochure 1- COUNCIL TAXA payment made to your local authority in order to pay for local services like schools, libraries, and refuse collection. The amount you pay depends on the value of the property.Read more about council Tax in our glossary page.
- Band: C
- PARKINGDetails of how and where vehicles can be parked, and any associated costs.Read more about parking in our glossary page.
- Ask agent
- GARDENA property has access to an outdoor space, which could be private or shared.
- Private garden
- ACCESSIBILITYHow a property has been adapted to meet the needs of vulnerable or disabled individuals.Read more about accessibility in our glossary page.
- Ask agent
Energy performance certificate - ask agent
Linen Street, Warwick, CV34
NEAREST STATIONS
Distances are straight line measurements from the centre of the postcode- Warwick Station0.6 miles
- Warwick Parkway Station0.8 miles
- Leamington Spa Station2.4 miles
About the agent
Natalie Christopher Estate Agents Limited is an independently owned estate agency with traditional values specialising in the sale of residential property and new homes. Covering Warwick, Leamington Spa, Stratford-upon-Avon and the surrounding villages.
We offer outstanding customer service and personal property solutions using the very latest innovative technology.
With over two decades of experience of managing successful branches within Warwickshire for large corporate, indepen
Notes
Staying secure when looking for property
Ensure you're up to date with our latest advice on how to avoid fraud or scams when looking for property online.
Visit our security centre to find out moreDisclaimer - Property reference 4bf96e71-957d-4945-90a9-4bad00873042. The information displayed about this property comprises a property advertisement. Rightmove.co.uk makes no warranty as to the accuracy or completeness of the advertisement or any linked or associated information, and Rightmove has no control over the content. This property advertisement does not constitute property particulars. The information is provided and maintained by Natalie Christopher Estate Agents, Covering Warwickshire. Please contact the selling agent or developer directly to obtain any information which may be available under the terms of The Energy Performance of Buildings (Certificates and Inspections) (England and Wales) Regulations 2007 or the Home Report if in relation to a residential property in Scotland.
*This is the average speed from the provider with the fastest broadband package available at this postcode. The average speed displayed is based on the download speeds of at least 50% of customers at peak time (8pm to 10pm). Fibre/cable services at the postcode are subject to availability and may differ between properties within a postcode. Speeds can be affected by a range of technical and environmental factors. The speed at the property may be lower than that listed above. You can check the estimated speed and confirm availability to a property prior to purchasing on the broadband provider's website. Providers may increase charges. The information is provided and maintained by Decision Technologies Limited. **This is indicative only and based on a 2-person household with multiple devices and simultaneous usage. Broadband performance is affected by multiple factors including number of occupants and devices, simultaneous usage, router range etc. For more information speak to your broadband provider.
Map data ©OpenStreetMap contributors.




