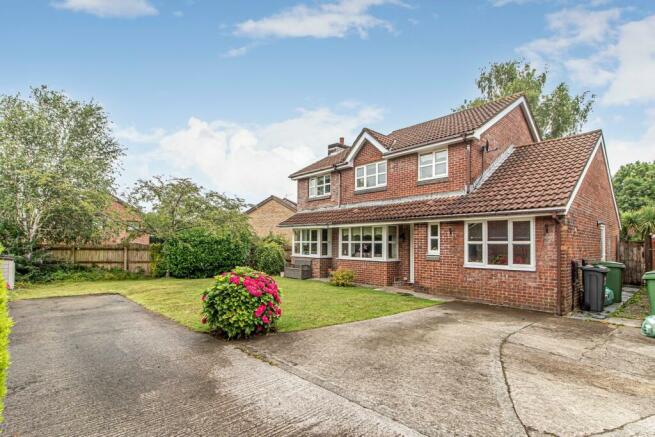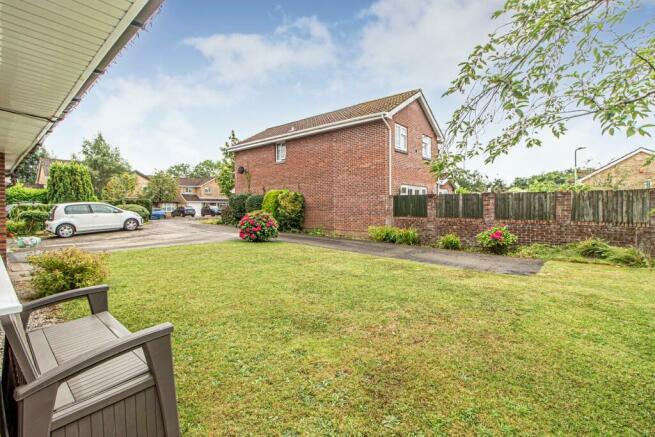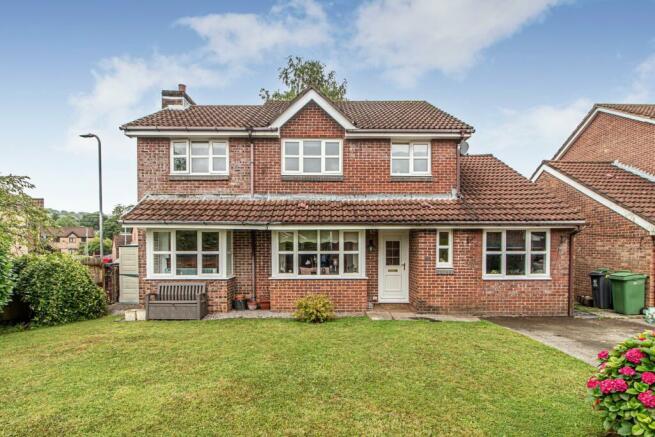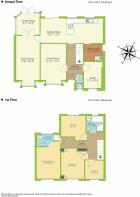Dol Y Felin, Creigiau, Cardiff, CF15

- PROPERTY TYPE
Detached
- BEDROOMS
4
- BATHROOMS
2
- SIZE
Ask agent
- TENUREDescribes how you own a property. There are different types of tenure - freehold, leasehold, and commonhold.Read more about tenure in our glossary page.
Freehold
Key features
- SPACIOUS 4 BED DETACHED
- CORNER PLOT POSITION
- VERSATILE LIVING SPACE
- OFF ROAD PARKING (4 CARS)
- CONSERVATORY
- THREE RECEPTIONS plus CONSERVATORY
- OPEN PLAN MODERN KITCHEN/DINER
- WALKING DISTANCE TO LOCAL BI-LINGUAL SCHOOL
- EN-SUITE TO MASTER BEDROOM
Description
**A WELL PRESENTED 4 BEDROOM DETACHED PROPERTY WITH VERSATILE LIVING SPACE, SITUATED ON A CORNER PLOT WITH AMPLE OFF ROAD PARKING IN A SOUGHT AFTER LOCATION**
**IMPRESSIVE OPEN PLAN KITCHEN/DINER**
Dylan Davies of PONTYCLUN is delighted to present this charming four-bedroom detached home in the desirable area of Creigiau. Situated in a tranquil cul-de-sac, this spacious property enjoys a prominent corner plot position, complemented by expansive front gardens and ample off-road parking for at least four cars.
Internally, this property offers versatile living spaces perfect for families. The welcoming central hallway provides access to the handy downstairs cloakroom, then leads to a spacious front-facing living room featuring a charming bay window. Adjacent to the living room is a flexible study, which can be adapted for use as a home office, snug or even a fifth bedroom.
At the rear of the property, you'll find an impressive open-plan kitchen/diner equipped with various built-in appliances. The sleek high-gloss black kitchen cupboards are beautifully complemented by modern white worktops, including a peninsula breakfast bar. The dining area, ideal for entertaining, features patio doors that overlook and provide direct access to the rear garden. Additionally, a convenient utility room off the kitchen offers extra storage space and access to the side of the property.
Leading off from the kitchen is a spacious second living room, featuring a charming box bay window that offers picturesque views of the pretty front gardens. This versatile space can be tailored to suit various needs, making it perfect for family gatherings or a cosy retreat. An additional conservatory extends from the back of this room, offering a tranquil spot to relax and unwind while enjoying serene views of the rear garden.
Ascending to the first floor, you'll find a spacious landing area that leads to four well-appointed bedrooms and a family bathroom. The newly refurbished master bedroom features a convenient en-suite shower room, providing a private retreat. The additional three bedrooms are generously sized, with the second bedroom offering fitted wardrobes for added storage. All rooms are served by a stylish family bathroom, complete with a four-piece suite, ensuring comfort and convenience for the whole family.
Externally, the property features a beautifully landscaped rear garden with thoughtfully designed zones, perfect for enjoying summer evenings. The garden includes a spacious raised deck area and stylish patio spaces, providing ample room for outdoor dining and relaxation. A level lawn, complemented by mature shrubs, adds to the charm and tranquillity of this delightful outdoor retreat.
At the front, the property features a larger-than-average garden and ample off-road parking for at least four cars. Its prime location also offers the added benefit of being within walking distance of the local bilingual school, making it an ideal choice for families seeking quality educational options.
This property is a rare find, combining space, style, and a superb location.
**EARLY VIEWING ADVISED**
Further Information
Cardiff Council Tax Band G
Freehold
HALLWAY
6' 6" x 14' 9" (1.98m x 4.50m)
DOWNSTAIRS CLOAKROOM
LIVING ROOM
10' 4" x 16' 4" (3.15m x 4.98m)
OPEN PLAN KITCHEN/DINER
25' 7" x 10' 0" (7.80m x 3.05m)
UTILITY ROOM
7' 6" x 6' 10" (2.29m x 2.08m)
STUDY/RECEPTION ROOM
7' 7" x 10' 8" (2.31m x 3.25m)
FAMILY ROOM
9' 8" x 20' 5" (2.95m x 6.22m)
CONSERVATORY
9' 7" x 8' 9" (2.92m x 2.67m)
LANDING
17' 5" x 11' 1" (5.31m x 3.38m)
MASTER BEDROOM
9' 7" x 15' 3" (2.92m x 4.65m)
EN-SUITE
9' 5" x 4' 10" (2.87m x 1.47m)
BEDROOM TWO
10' 7" x 12' 5" (3.23m x 3.78m)
BEDROOM THREE
10' 0" x 10' 0" (3.05m x 3.05m)
BEDROOM FOUR
7' 7" x 7' 6" (2.31m x 2.29m)
BATHROOM
6' 11" x 6' 4" (2.11m x 1.93m)
OFF ROAD PARKING (4 CARS)
Brochures
Brochure 1- COUNCIL TAXA payment made to your local authority in order to pay for local services like schools, libraries, and refuse collection. The amount you pay depends on the value of the property.Read more about council Tax in our glossary page.
- Band: G
- PARKINGDetails of how and where vehicles can be parked, and any associated costs.Read more about parking in our glossary page.
- Driveway
- GARDENA property has access to an outdoor space, which could be private or shared.
- Yes
- ACCESSIBILITYHow a property has been adapted to meet the needs of vulnerable or disabled individuals.Read more about accessibility in our glossary page.
- Ask agent
Energy performance certificate - ask agent
Dol Y Felin, Creigiau, Cardiff, CF15
NEAREST STATIONS
Distances are straight line measurements from the centre of the postcode- Pontyclun Station2.8 miles
- Taffs Well Station3.1 miles
- Radyr Station3.5 miles
About the agent
Notes
Staying secure when looking for property
Ensure you're up to date with our latest advice on how to avoid fraud or scams when looking for property online.
Visit our security centre to find out moreDisclaimer - Property reference 27906920. The information displayed about this property comprises a property advertisement. Rightmove.co.uk makes no warranty as to the accuracy or completeness of the advertisement or any linked or associated information, and Rightmove has no control over the content. This property advertisement does not constitute property particulars. The information is provided and maintained by Dylan Davies Estate Agents, Pontyclun. Please contact the selling agent or developer directly to obtain any information which may be available under the terms of The Energy Performance of Buildings (Certificates and Inspections) (England and Wales) Regulations 2007 or the Home Report if in relation to a residential property in Scotland.
*This is the average speed from the provider with the fastest broadband package available at this postcode. The average speed displayed is based on the download speeds of at least 50% of customers at peak time (8pm to 10pm). Fibre/cable services at the postcode are subject to availability and may differ between properties within a postcode. Speeds can be affected by a range of technical and environmental factors. The speed at the property may be lower than that listed above. You can check the estimated speed and confirm availability to a property prior to purchasing on the broadband provider's website. Providers may increase charges. The information is provided and maintained by Decision Technologies Limited. **This is indicative only and based on a 2-person household with multiple devices and simultaneous usage. Broadband performance is affected by multiple factors including number of occupants and devices, simultaneous usage, router range etc. For more information speak to your broadband provider.
Map data ©OpenStreetMap contributors.




