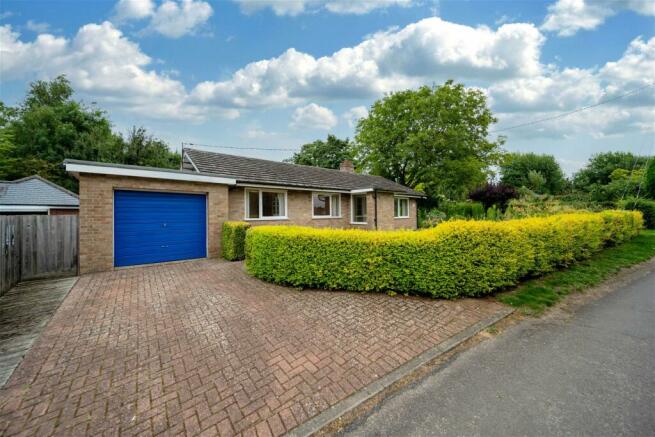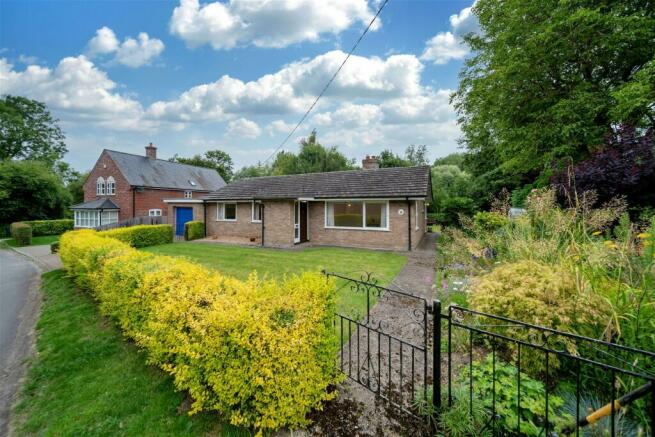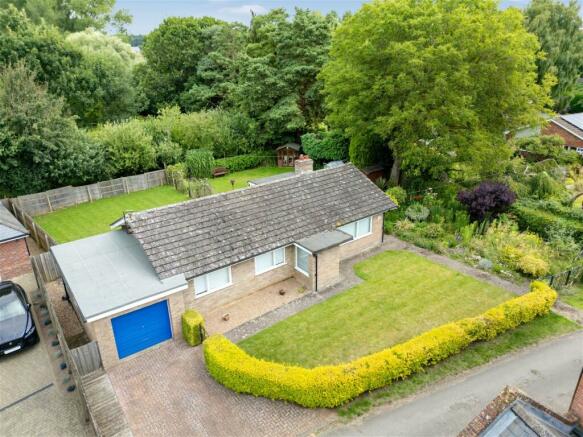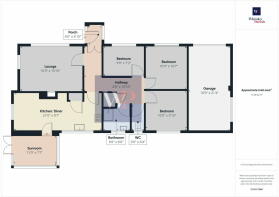Fen Lane, Botesdale
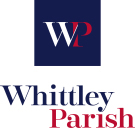
- PROPERTY TYPE
Detached Bungalow
- BEDROOMS
3
- BATHROOMS
1
- SIZE
1,143 sq ft
106 sq m
- TENUREDescribes how you own a property. There are different types of tenure - freehold, leasehold, and commonhold.Read more about tenure in our glossary page.
Freehold
Key features
- No onward chain
- No-through country lane
- Plenty of potential
- Wonderfully positioned within Botesdale
- Close to local amenities
- Freehold
- EPC Rating E
- Council Tax Band C
- Oil heating
- Mains drainage
Description
Found in an individual position upon this small no-through country lane, the property enjoys a pleasing and more secluded position. Fen Lane is found within the heart of the village and consists of a beautiful blend of attractive period and modern properties within a stones throw of the open rural countryside. Over the years the village has proved to be desirable location having a beautiful assortment of many period and historic properties, whilst providing an excellent range of amenities and facilities including health centre, boutique shops, small supermarket, public houses, schooling, church and good transport links. The market town of Diss is located only 7 miles to the east which provides a more extensive range of amenities and facilities including a mainline railway station with regular and direct services to London, Liverpool Street and Norwich. Bury St Edmunds is further within easy reach being only some 16 miles to the west along the A143.
Built of traditional brick and block cavity wall construction, this three bedroom detached bungalow offers bright and airy accommodation measuring just over 900 square feet (not including the garage). The bungalow is heated by an oil fired boiler via radiators and benefits from having cavity wall insulation. Entering the hallway from the porch, the hall leads round to the left where you will find all three bedrooms, the separate WC, and shower room which are positioned next to each other creating the opportunity to knock through and combine. The dual aspect lounge is found on the right hand side from the entrance hall with the generous size kitchen diner being straight ahead and leading onto the sun room.
Tucked away down the end of this small no-through lane, the bungalow has off road parking for one vehicle on the driveway and a further vehicle in the garage. The possibility to create more parking is available with the front and side garden offering plenty of space that could be converted. As it stands currently the front is mainly lawned, enclosed by a well maintained hedge with a gate for entry, whilst the side garden is well stocked with a variety of plants providing lashings of colour creating a pleasant approach. The main garden to the rear of the property is mainly lawned with well stocked beds and boarders, a patio area, shed, greenhouse and summerhouse all being enclosed by panel fences.
ENTRANCE PORCH:
ENTRANCE HALL:
LOUNGE: - 4.88m x 3.30m (16'0" x 10'10")
KITCHEN/DINER: - 6.40m x 2.92m (21'0" x 9'7")
SUNROOM: - 3.35m x 2.31m (11'0" x 7'7")
BATHROOM: - 1.83m x 1.98m (6'0" x 6'6")
WC: - 0.91m x 1.93m (3'0" x 6'4")
BEDROOM: - 3.05m x 3.00m (10'0" x 9'10")
BEDROOM: - 3.05m x 3.23m (10'0" x 10'7")
BEDROOM: - 2.74m x 2.18m (9'0" x 7'2")
GARAGE: - 3.05m x 6.50m (10'0" x 21'4")
AGENTS NOTE: Material Information regarding the property can be found in our Key Facts for Buyers interactive brochure located in the Virtual Tour no. 2 thumbnail.
SERVICES:
Drainage - mains
Heating - oil
EPC Rating E
Council Tax Band C
Tenure - freehold
Brochures
Brochure 1Brochure 2- COUNCIL TAXA payment made to your local authority in order to pay for local services like schools, libraries, and refuse collection. The amount you pay depends on the value of the property.Read more about council Tax in our glossary page.
- Band: C
- PARKINGDetails of how and where vehicles can be parked, and any associated costs.Read more about parking in our glossary page.
- Garage,Off street
- GARDENA property has access to an outdoor space, which could be private or shared.
- Back garden
- ACCESSIBILITYHow a property has been adapted to meet the needs of vulnerable or disabled individuals.Read more about accessibility in our glossary page.
- Ask agent
Fen Lane, Botesdale
NEAREST STATIONS
Distances are straight line measurements from the centre of the postcode- Diss Station5.5 miles
About the agent
Priding ourselves on being a proactive and honest estate agent offering an experienced and personal service with strong local knowledge.
The company was originally founded by Kevin Parish and Hilary Whittley in 1994 to provide an exceptional personal service and to offer an alternative to the corporate way of selling and letting properties. We are pleased to say that the company still successfully trades on these values today.
In 2001 Whittley Parish opened their residential lett
Industry affiliations



Notes
Staying secure when looking for property
Ensure you're up to date with our latest advice on how to avoid fraud or scams when looking for property online.
Visit our security centre to find out moreDisclaimer - Property reference S1024773. The information displayed about this property comprises a property advertisement. Rightmove.co.uk makes no warranty as to the accuracy or completeness of the advertisement or any linked or associated information, and Rightmove has no control over the content. This property advertisement does not constitute property particulars. The information is provided and maintained by Whittley Parish, Diss. Please contact the selling agent or developer directly to obtain any information which may be available under the terms of The Energy Performance of Buildings (Certificates and Inspections) (England and Wales) Regulations 2007 or the Home Report if in relation to a residential property in Scotland.
*This is the average speed from the provider with the fastest broadband package available at this postcode. The average speed displayed is based on the download speeds of at least 50% of customers at peak time (8pm to 10pm). Fibre/cable services at the postcode are subject to availability and may differ between properties within a postcode. Speeds can be affected by a range of technical and environmental factors. The speed at the property may be lower than that listed above. You can check the estimated speed and confirm availability to a property prior to purchasing on the broadband provider's website. Providers may increase charges. The information is provided and maintained by Decision Technologies Limited. **This is indicative only and based on a 2-person household with multiple devices and simultaneous usage. Broadband performance is affected by multiple factors including number of occupants and devices, simultaneous usage, router range etc. For more information speak to your broadband provider.
Map data ©OpenStreetMap contributors.
