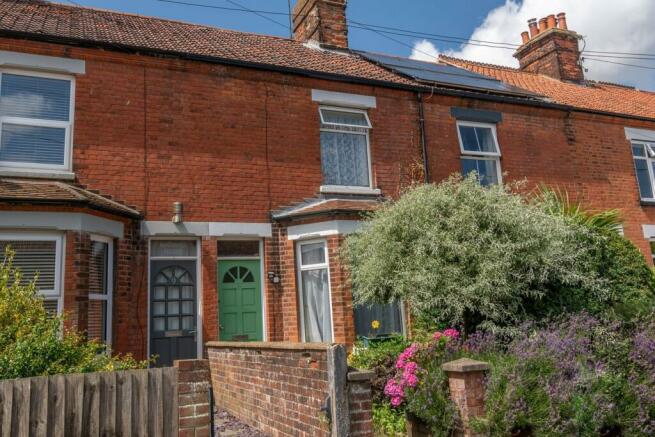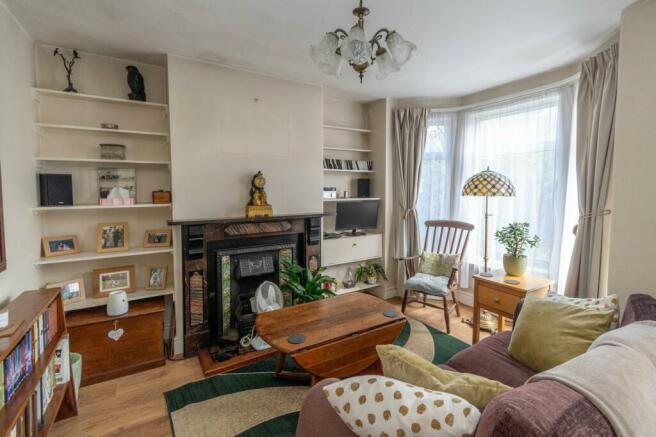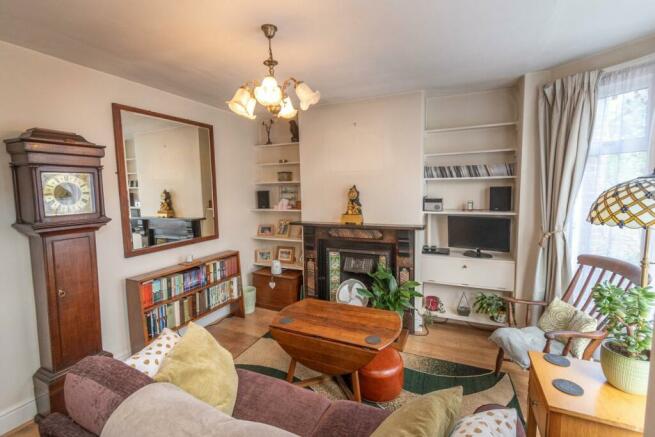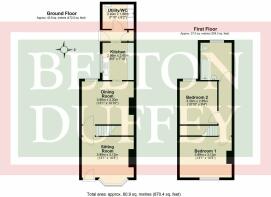Kitchener Road, Melton Constable, NR24

- PROPERTY TYPE
Terraced
- BEDROOMS
2
- BATHROOMS
1
- SIZE
Ask agent
- TENUREDescribes how you own a property. There are different types of tenure - freehold, leasehold, and commonhold.Read more about tenure in our glossary page.
Freehold
Description
This surprisingly spacious terraced cottage of character is offered for sale with no onward chain and further benefits from pleasant gardens and a private parking space to the rear.
The accommodation includes two large reception rooms, kitchen, utility/cloakroom, two double bedrooms and first floor bathroom. There is double glazing to most windows and oil fired central heating and two useful sheds at the rear.
Kitchener Road is a small cul-de-sac of similar properties off the main high street within easy walking distance of all village amenities.
Melton Constable and adjoining Briston are situated in a popular thriving part of north Norfolk with a regular bus service providing access to Holt, Norwich, Fakenham and King's Lynn. The villages have a range of amenities including a general store/post office, celebrated butcher, bakery, bistro, public house and a garage and there is also a primary school and a doctor's surgery.
The pretty Georgian town of Holt is approximately 3 miles away and offers a further range of facilities including a primary school and the renowned Gresham's public schools. The North Norfolk Coast is nearby with Blakeney and Sheringham within easy driving distance. The Cathedral City of Norwich, and regional centre of East Anglia, is approximately 20 miles away with its rail service to London Liverpool Street and international hub airport.
Mains water, mains drainage and mains electricity. Oil-fired central heating to radiators. EPC Rating Band D.
North Norfolk District Council, Holt Road, Cromer, Norfolk, NR27 9EN. Council Tax Band A.
SITTING ROOM
3.99m x 3.85m (13' 1" x 12' 8")
Panelled front door with fanlight, double glazed bay widow to front, feature ornate fireplace with tiled hearth and surround, twin shelved recesses, wood strip effect laminate flooring, radiator.
LOBBY
Staircase to first floor, wood strip effect laminate flooring.
DINING ROOM
3.99m x 3.3m (13' 1" x 10' 10")
Double glazed window to rear, feature cast iron fireplace, wood strip effect laminate flooring, twin shelved recesses, under stairs storage cupboard, radiator.
KITCHEN
2.86m x 240m (9' 5" x 787' 5")
Double glazed window to side, range of floor and wall mounted storage units, marble effect worksurfaces incorporating single drainer stainless steel sink unit with swivel mixer tap, complementary tiling, recess for range style cooker, tile effect cushion flooring, wall mounted central heating controls, ceiling recessed downlighters.
REAR LOBBY
Door to covered side passage, airing cupboard housing pre lagged hot water tank.
UTILITY/CLOAKROOM
2.23m x 1.88m (7' 4" x 6' 2")
Double glazed window to side, low flush wc, plumbing for automatic washing machine, floor standing oil fired boiler, worksurface with inset sink unit, tile effect cushion flooring.
LANDING
Access to loft space, wall mounted thermostat, doors to;
BEDROOM 1
3.99m x 3.12m (13' 1" x 10' 3")
Double glazed window to front, bulk head wardrobe cupboard, radiator.
BEDROOM 2
3.35m x 2.85m (11' 0" x 9' 4")
Double glazed window to rear, radiator.
BATHROOM
Window to rear, suite comprising panelled bath with Mira shower over, pedestal wash basin and close coupled wc, attractive complementary tiling, radiator.
OUTSIDE
To the front of the property there is a small cottage garden and brick path to the front door. The rear garden is private with a gravel covered ornamental area and larger area with flower borders and mature shrubs. Productive fruit trees, oil storage tank, two sheds (one with power connected), gravel covered parking area for one vehicle, fencing to boundary.
Brochures
Brochure 1- COUNCIL TAXA payment made to your local authority in order to pay for local services like schools, libraries, and refuse collection. The amount you pay depends on the value of the property.Read more about council Tax in our glossary page.
- Ask agent
- PARKINGDetails of how and where vehicles can be parked, and any associated costs.Read more about parking in our glossary page.
- Yes
- GARDENA property has access to an outdoor space, which could be private or shared.
- Yes
- ACCESSIBILITYHow a property has been adapted to meet the needs of vulnerable or disabled individuals.Read more about accessibility in our glossary page.
- Ask agent
Energy performance certificate - ask agent
Kitchener Road, Melton Constable, NR24
NEAREST STATIONS
Distances are straight line measurements from the centre of the postcode- Sheringham Station9.2 miles
About the agent
Here at Belton Duffey we have a passion for selling houses. We are proud of our independent heritage of over three decades and pride ourselves on our local knowledge and standing in the community. Our highly motivated and enthusiastic staff provide a courteous, professional service to both buyers and sellers alike using up-to-date technology alongside years of experience.
Our offices in King’s Lynn, Fakenham and Wells-next-the-Sea are in prominent central locations with web links acro
Industry affiliations



Notes
Staying secure when looking for property
Ensure you're up to date with our latest advice on how to avoid fraud or scams when looking for property online.
Visit our security centre to find out moreDisclaimer - Property reference 27933827. The information displayed about this property comprises a property advertisement. Rightmove.co.uk makes no warranty as to the accuracy or completeness of the advertisement or any linked or associated information, and Rightmove has no control over the content. This property advertisement does not constitute property particulars. The information is provided and maintained by Belton Duffey, Fakenham. Please contact the selling agent or developer directly to obtain any information which may be available under the terms of The Energy Performance of Buildings (Certificates and Inspections) (England and Wales) Regulations 2007 or the Home Report if in relation to a residential property in Scotland.
*This is the average speed from the provider with the fastest broadband package available at this postcode. The average speed displayed is based on the download speeds of at least 50% of customers at peak time (8pm to 10pm). Fibre/cable services at the postcode are subject to availability and may differ between properties within a postcode. Speeds can be affected by a range of technical and environmental factors. The speed at the property may be lower than that listed above. You can check the estimated speed and confirm availability to a property prior to purchasing on the broadband provider's website. Providers may increase charges. The information is provided and maintained by Decision Technologies Limited. **This is indicative only and based on a 2-person household with multiple devices and simultaneous usage. Broadband performance is affected by multiple factors including number of occupants and devices, simultaneous usage, router range etc. For more information speak to your broadband provider.
Map data ©OpenStreetMap contributors.




