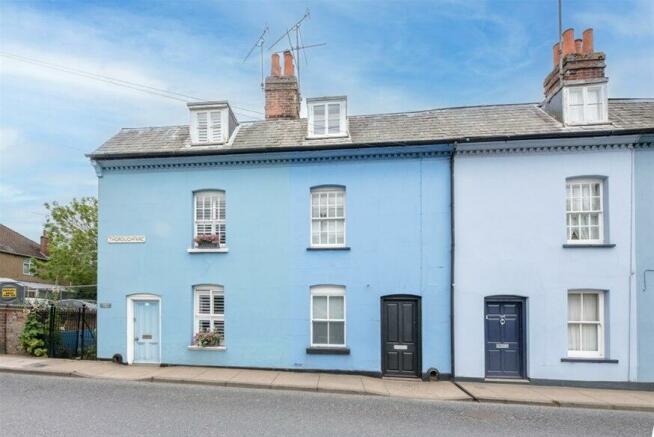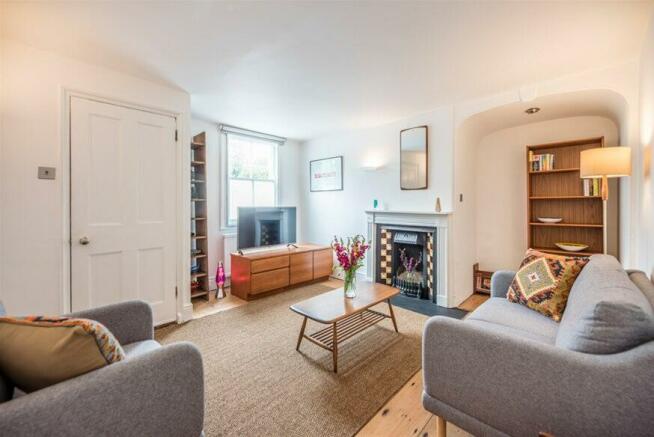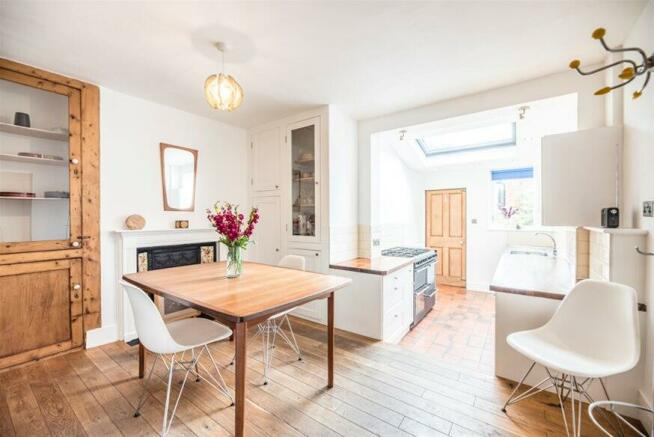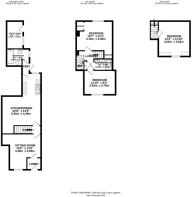The Thoroughfare, Woodbridge, IP12

- PROPERTY TYPE
Terraced
- BEDROOMS
3
- BATHROOMS
2
- SIZE
Ask agent
- TENUREDescribes how you own a property. There are different types of tenure - freehold, leasehold, and commonhold.Read more about tenure in our glossary page.
Freehold
Key features
- Three bedroom period terrace house
- Beautifully presented
- Convenient Woodbridge location
- Charming south-east facing garden
- Established parking space available (by separate negotiation)
Description
Accommodation comprises:
Entrance lobby; Sitting room; Dining room; Kitchen; Three bedrooms; Bathroom; Shower room; Utility room; Garden Terrace.
108 The Thoroughfare is a charming character home with original features located within walking distance of the shops and facilities in Woodbridge town centre. The rail station and spectacular River Deben are also just a short stroll away. This mid-terrace property is one of four 3-storey cottages which were built circa 1800. The property has a walled rear garden with pedestrian side access. Although the property does not own any parking facilities, the current owner has rented a parking space next door for a number of years. They believe that it will be possible to continue the arrangement subject to independent negotiations between any potential purchaser and the owner of the parking area.
Location:
Woodbridge is a well-served market town, steeped in history with a fine selection of shops and restaurants; it has its own theatres, swimming pool, doctors, dentists and railway station on the Ipswich-Lowestoft East Suffolk Line. Woodbridge lies on the River Deben and is renowned for its sailing facilities. Around the town there are various buildings from the Tudor, Georgian, Regency and Victorian eras. Nearby schools include the highly regarded Abbey (Preparatory School & Woodbridge School (Senior School), Woodbridge Primary School and Farlingaye High School. The County Town of Ipswich is 10 miles South-West of Woodbridge and benefits from a railway station located on the Great Eastern Main Line approximately seventy miles east of London Liverpool Street Station and a journey time of approximately one hour and ten minutes.
Entrance Lobby. Sitting Room:
14’9 x 13’5 (4.49m x 4.09m).
With wide plank wooden flooring (stripped wooden floor boards feature throughout the property). Working fireplace and surround with tiled inserts and slate hearth. Sash window with secondary glazing.
Through to the dining room. Original wooden staircase leads to the first floor.
Dining room (open plan with the kitchen):
22’8 x 14’9 (6.92m x 4.49m).
With period fireplace (non-working). Exposed beam and wooden cupboards. Through to:
Kitchen:
With quarry tiled floor. Range of base and wall units. Wooden worktop with metro tiled splashback. Stainless steel sink. Bosch fridge. Gas oven and cooker range. Large skylight. Window with views over the terraced garden.
Rear lobby. With UPVC double insulated door to the rear garden.
Through to:
Bathroom:
8’7 x 6’5 (2.61m x 1.90m).
Bath with chrome fittings. Wash hand basin unit. W/C.
Heading to the staircase, stripped wooden flooring and wooden stair rail lead to the first floor. Painted wooden flooring features throughout the first floor bedroom areas.
First Floor.
Landing. With under-stair shelved airing cupboard with radiator.
Bedroom:
13’7 x 11’1 (4.15m x 3.38m).
With original ornamental fireplace. Open dressing room cupboard. Views over the garden.
Shower room:
7’0 x 4’3 (2.13m x 1.30m). With shower cubicle with chrome fittings. Heated towel rail. Marble shelf. Wash hand basin unit. W/C.
Bedroom:
11’10 x 9’2 (3.62m x 2.79m).
With original ornamental fireplace.
Staircase to the second floor:
Bedroom:
13’3 x 11’10 (4.03m x 3.62m).
Attic cupboard housing Viesmann gas boiler.
……………..
Heading out to the rear garden.
Utility room:
10’5 x 6’3 (3.16m x 1.90m). UPVC windows with double insulation. With worktop. Space for washing machine and separate dryer. Storage shelving. Roof store.
Garden:
Walled garden area with wooden decked flooring. Raised beds. A side gate leads out to paved pathway which is part shared with the neighbour. A further gate leads out to the Deben Road.
………………
Tenure: Freehold
Guide price: £425,000 subject to contract.
- COUNCIL TAXA payment made to your local authority in order to pay for local services like schools, libraries, and refuse collection. The amount you pay depends on the value of the property.Read more about council Tax in our glossary page.
- Ask agent
- PARKINGDetails of how and where vehicles can be parked, and any associated costs.Read more about parking in our glossary page.
- Yes
- GARDENA property has access to an outdoor space, which could be private or shared.
- Yes
- ACCESSIBILITYHow a property has been adapted to meet the needs of vulnerable or disabled individuals.Read more about accessibility in our glossary page.
- Ask agent
Energy performance certificate - ask agent
The Thoroughfare, Woodbridge, IP12
NEAREST STATIONS
Distances are straight line measurements from the centre of the postcode- Woodbridge Station0.4 miles
- Melton Station0.9 miles
- Wickham Market Station5.0 miles

Notes
Staying secure when looking for property
Ensure you're up to date with our latest advice on how to avoid fraud or scams when looking for property online.
Visit our security centre to find out moreDisclaimer - Property reference TIM279-t-758. The information displayed about this property comprises a property advertisement. Rightmove.co.uk makes no warranty as to the accuracy or completeness of the advertisement or any linked or associated information, and Rightmove has no control over the content. This property advertisement does not constitute property particulars. The information is provided and maintained by Suffolk Coastal, Aldeburgh. Please contact the selling agent or developer directly to obtain any information which may be available under the terms of The Energy Performance of Buildings (Certificates and Inspections) (England and Wales) Regulations 2007 or the Home Report if in relation to a residential property in Scotland.
*This is the average speed from the provider with the fastest broadband package available at this postcode. The average speed displayed is based on the download speeds of at least 50% of customers at peak time (8pm to 10pm). Fibre/cable services at the postcode are subject to availability and may differ between properties within a postcode. Speeds can be affected by a range of technical and environmental factors. The speed at the property may be lower than that listed above. You can check the estimated speed and confirm availability to a property prior to purchasing on the broadband provider's website. Providers may increase charges. The information is provided and maintained by Decision Technologies Limited. **This is indicative only and based on a 2-person household with multiple devices and simultaneous usage. Broadband performance is affected by multiple factors including number of occupants and devices, simultaneous usage, router range etc. For more information speak to your broadband provider.
Map data ©OpenStreetMap contributors.




